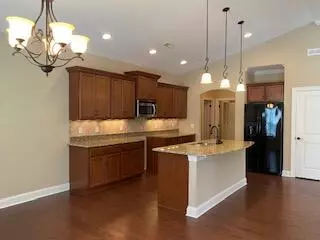$400,000
$400,000
For more information regarding the value of a property, please contact us for a free consultation.
2 Beds
2 Baths
1,983 SqFt
SOLD DATE : 05/19/2023
Key Details
Sold Price $400,000
Property Type Condo
Sub Type Condominium
Listing Status Sold
Purchase Type For Sale
Square Footage 1,983 sqft
Price per Sqft $201
Subdivision Stonebrook
MLS Listing ID 1372920
Sold Date 05/19/23
Style Contemporary
Bedrooms 2
Full Baths 2
HOA Fees $350/mo
Originating Board Greater Chattanooga REALTORS®
Year Built 2013
Lot Size 0.900 Acres
Acres 0.9
Lot Dimensions 115 x 281 x 210 x 249
Property Description
Are you ready to downsize to the best condominium active adult community in Ooltewah/East Brainerd ? Stonebrook is most unique with its open floor plans, all one level, wide doorways, Roman roll in shower, and no steps. This condo has a patio so a covered or screened in porch could be added to this floor plan if wanted. This Chelsea stretch has been well maintained and will offer the new owner plenty of room while downsizing to this 1983 sq ft condo. Owner removed electric stove and will replace with up to $500 new electric range. Buyer can run gas and have gas range added if desired. This comfortable 2 bedroom 2 bath plus hobby room and spacious living area can be yours ASAP.. Call for appointment today. Condo will be sold ''AS IS'' except for afore mentioned replacement of stove. Join this friendly community with outside pool, monthly events, 24 hr workout area and spacious clubhouse to enjoy. Stonebrook is an over 55 community, Buyer to verify age with copy of ID presented at time of contract to listing agent. All information deeded reliable but Buyer to verify all.
Location
State TN
County Hamilton
Area 0.9
Rooms
Basement None
Interior
Interior Features Double Vanity, En Suite, Entrance Foyer, Granite Counters, High Ceilings, Low Flow Plumbing Fixtures, Pantry, Primary Downstairs, Separate Dining Room, Tub/shower Combo, Walk-In Closet(s)
Heating Natural Gas
Cooling Central Air
Flooring Carpet, Tile
Fireplaces Number 1
Fireplaces Type Den, Family Room, Gas Log, Other
Fireplace Yes
Window Features Insulated Windows,Vinyl Frames
Appliance Refrigerator, Microwave, Gas Water Heater, Disposal, Dishwasher
Heat Source Natural Gas
Laundry Laundry Room
Exterior
Garage Garage Door Opener, Garage Faces Front
Garage Spaces 2.0
Garage Description Attached, Garage Door Opener, Garage Faces Front
Pool Community
Community Features Clubhouse, Sidewalks
Utilities Available Cable Available, Electricity Available, Phone Available, Sewer Connected, Underground Utilities
Amenities Available Maintenance
Roof Type Asphalt,Shingle
Porch Deck, Patio
Parking Type Garage Door Opener, Garage Faces Front
Total Parking Spaces 2
Garage Yes
Building
Lot Description Level, Split Possible, Sprinklers In Front, Sprinklers In Rear
Faces 153 to East East Brainerd Rd exit. follow East Brainerd Rd past Publix to four way stop to Ooltewah Ringgold Rd.
Story One
Foundation Slab
Architectural Style Contemporary
Structure Type Brick,Fiber Cement,Stone
Schools
Elementary Schools Westview Elementary
Middle Schools East Hamilton
High Schools East Hamilton
Others
Senior Community Yes
Tax ID 172 050.26c101
Security Features Smoke Detector(s)
Acceptable Financing Cash, Conventional, Owner May Carry
Listing Terms Cash, Conventional, Owner May Carry
Read Less Info
Want to know what your home might be worth? Contact us for a FREE valuation!

Our team is ready to help you sell your home for the highest possible price ASAP

"My job is to find and attract mastery-based agents to the office, protect the culture, and make sure everyone is happy! "






