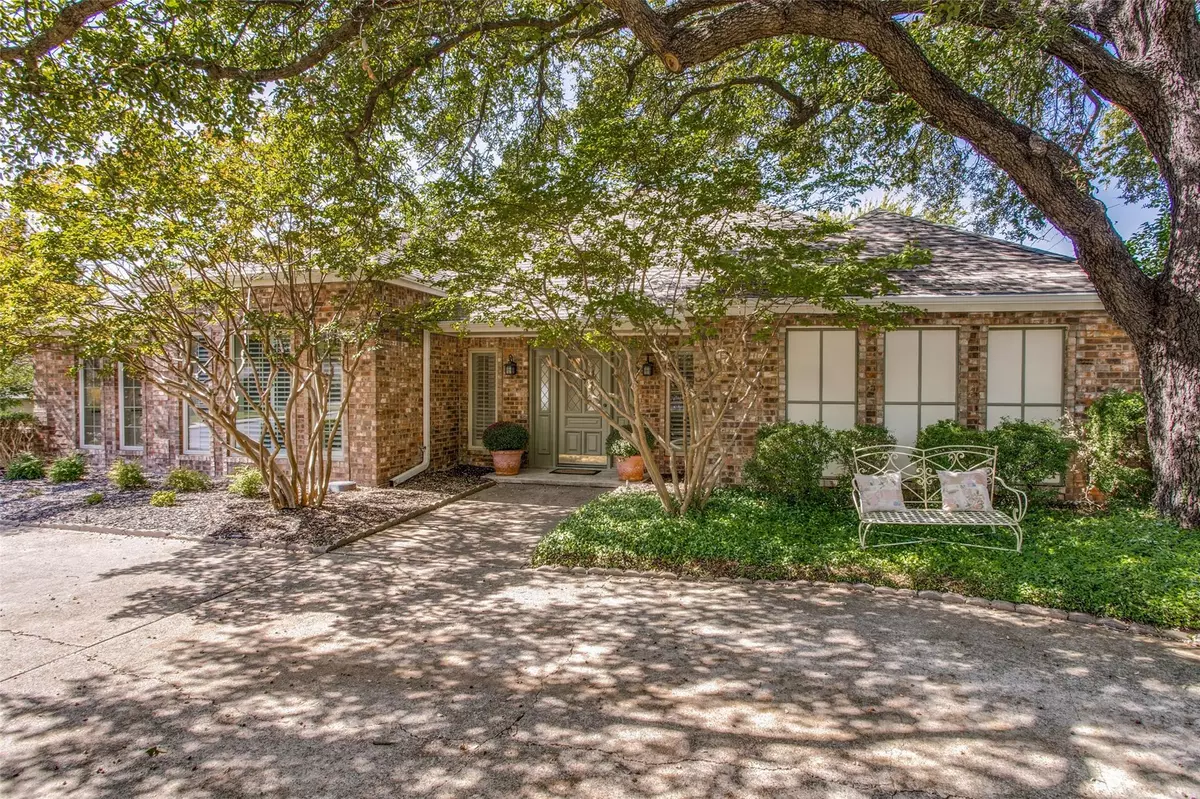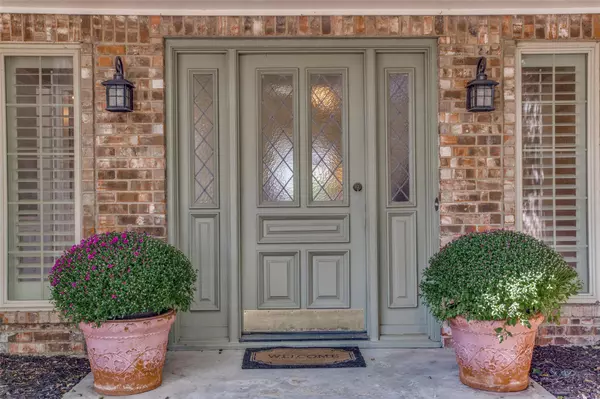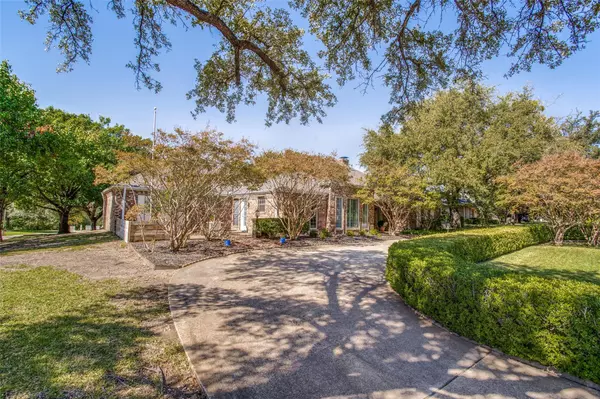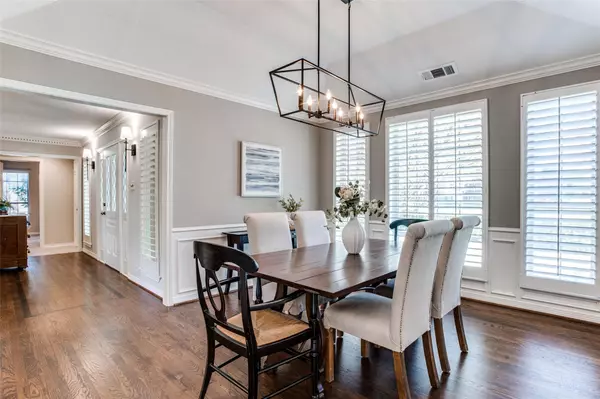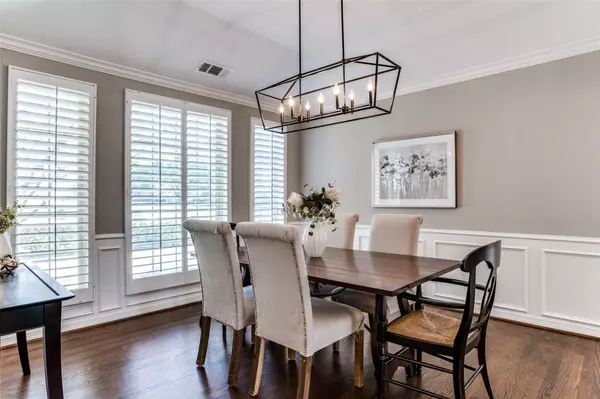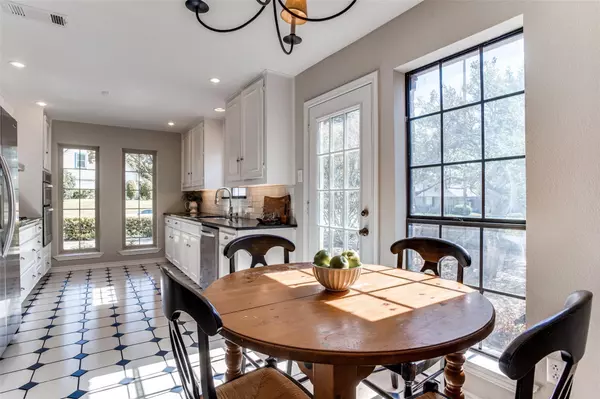$647,000
For more information regarding the value of a property, please contact us for a free consultation.
4 Beds
3 Baths
2,542 SqFt
SOLD DATE : 05/17/2023
Key Details
Property Type Single Family Home
Sub Type Single Family Residence
Listing Status Sold
Purchase Type For Sale
Square Footage 2,542 sqft
Price per Sqft $254
Subdivision Prestonwood Estates
MLS Listing ID 20185653
Sold Date 05/17/23
Style Traditional
Bedrooms 4
Full Baths 3
HOA Y/N None
Year Built 1979
Annual Tax Amount $10,988
Lot Size 0.331 Acres
Acres 0.331
Lot Dimensions 100 x 127
Property Description
Beautifully sited on a large corner lot, this Prestonwood Estates traditional is the right home for today's lifestyle. The expansive great room is the perfect place to gather with handsome FP+walk-in wet bar overlooking the spacious covered patio+pool. The patio adds even more living area for outdoor entertaining! The kitchen is well equipped with a Bosch gas cooktop, KitchenAid dishwasher+built-in ovens. Classic black+white floor tile, granite counters+marble backsplash combine to create timeless appeal with practical convenience. Full length windows+a second, charming patio flood the kitchen+brkfast with lots of natural light + a delightful spot for al fresco dining. Bedroom 4, just off the kitchen, has a full bath+patio access. Currently the owner's home ofc, it is the ideal guest suite or 2nd living area. The master suite+2 additional bedrms are on the opposite side of the home. Indoor+outdoor living space+stylish updates+pool AND grassy yard check the essential 'must haves'.
Location
State TX
County Dallas
Direction From Beltline and Preston, EAST on Beltline to Emeraldwood NORTH. WEST on Harvest Glen to Woodbriar. House is on the corner of Harvest Glen and Woodbriar, SIY.
Rooms
Dining Room 2
Interior
Interior Features Cable TV Available, Double Vanity, Granite Counters, High Speed Internet Available, Walk-In Closet(s), Wet Bar
Heating Central, Natural Gas
Cooling Central Air, Electric
Flooring Carpet, Ceramic Tile, Wood
Fireplaces Number 1
Fireplaces Type Family Room, Gas Logs, Gas Starter
Appliance Dishwasher, Disposal, Electric Oven, Gas Cooktop, Gas Water Heater, Microwave, Convection Oven, Double Oven, Plumbed For Gas in Kitchen
Heat Source Central, Natural Gas
Laundry Electric Dryer Hookup, Utility Room, Full Size W/D Area
Exterior
Exterior Feature Covered Patio/Porch, Rain Gutters, Private Yard
Garage Spaces 2.0
Fence Back Yard, Wood
Pool Gunite, In Ground, Pool/Spa Combo
Utilities Available Cable Available, City Sewer, City Water
Roof Type Composition
Garage Yes
Private Pool 1
Building
Lot Description Corner Lot, Few Trees, Landscaped, Lrg. Backyard Grass, Sprinkler System
Story One
Foundation Slab
Structure Type Brick
Schools
Elementary Schools Anne Frank
Middle Schools Benjamin Franklin
High Schools Hillcrest
School District Dallas Isd
Others
Ownership See Agent
Acceptable Financing Cash, Conventional
Listing Terms Cash, Conventional
Financing Conventional
Read Less Info
Want to know what your home might be worth? Contact us for a FREE valuation!

Our team is ready to help you sell your home for the highest possible price ASAP

©2024 North Texas Real Estate Information Systems.
Bought with Justin Rodgers • Compass RE Texas, LLC

"My job is to find and attract mastery-based agents to the office, protect the culture, and make sure everyone is happy! "

