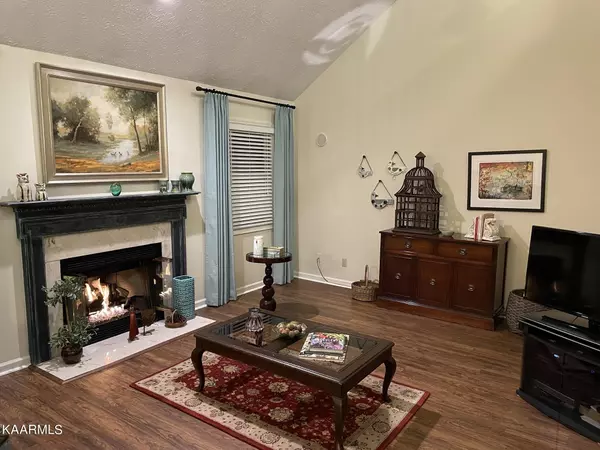$377,000
$389,900
3.3%For more information regarding the value of a property, please contact us for a free consultation.
2 Beds
3 Baths
1,850 SqFt
SOLD DATE : 05/18/2023
Key Details
Sold Price $377,000
Property Type Single Family Home
Sub Type Residential
Listing Status Sold
Purchase Type For Sale
Square Footage 1,850 sqft
Price per Sqft $203
Subdivision Charles Towne Landing Phase 2
MLS Listing ID 1223074
Sold Date 05/18/23
Style Traditional
Bedrooms 2
Full Baths 2
Half Baths 1
HOA Fees $192/mo
Originating Board East Tennessee REALTORS® MLS
Year Built 1988
Lot Size 5,227 Sqft
Acres 0.12
Location
State TN
County Knox County - 1
Area 0.12
Rooms
Other Rooms LaundryUtility, Sunroom, Extra Storage, Breakfast Room, Mstr Bedroom Main Level
Basement Crawl Space
Dining Room Formal Dining Area, Breakfast Room
Interior
Interior Features Cathedral Ceiling(s), Pantry, Walk-In Closet(s)
Heating Central, Natural Gas, Electric
Cooling Central Cooling, Ceiling Fan(s)
Flooring Laminate, Carpet, Hardwood
Fireplaces Number 1
Fireplaces Type Gas Log
Fireplace Yes
Appliance Dishwasher, Disposal, Smoke Detector, Self Cleaning Oven, Microwave
Heat Source Central, Natural Gas, Electric
Laundry true
Exterior
Exterior Feature Windows - Wood, Prof Landscaped, Cable Available (TV Only)
Garage Garage Door Opener, Other, Attached, Main Level
Garage Spaces 2.0
Garage Description Attached, Garage Door Opener, Main Level, Attached
Pool true
Amenities Available Clubhouse, Pool
View Country Setting
Parking Type Garage Door Opener, Other, Attached, Main Level
Total Parking Spaces 2
Garage Yes
Building
Lot Description Rolling Slope
Faces This home is in an excellent West Knoxville location close to everything with a Master Suite as well as everything else a homeowner would need on the main level. There is an eat-in kitchen/breakfast nook, formal living room, 1/2 bath for guest, laundry & garage all on the main level. Upstairs has a 2nd bedroom, full bath, walk-in, floored attic storage & an additional office/guest loft bedroom open to the living rm below. HVAC System new in 2017, new water heater installed in 2020 and crawlspace incapsulated 2020. New carpet upstairs 2023. Luxury vinyl plank main level 2019. New remote gas l
Sewer Public Sewer
Water Public
Architectural Style Traditional
Structure Type Vinyl Siding,Brick
Others
HOA Fee Include Fire Protection,Association Ins,Trash,Some Amenities,Grounds Maintenance
Restrictions Yes
Tax ID 133PB081
Energy Description Electric, Gas(Natural)
Acceptable Financing New Loan, Cash, Conventional
Listing Terms New Loan, Cash, Conventional
Read Less Info
Want to know what your home might be worth? Contact us for a FREE valuation!

Our team is ready to help you sell your home for the highest possible price ASAP

"My job is to find and attract mastery-based agents to the office, protect the culture, and make sure everyone is happy! "






