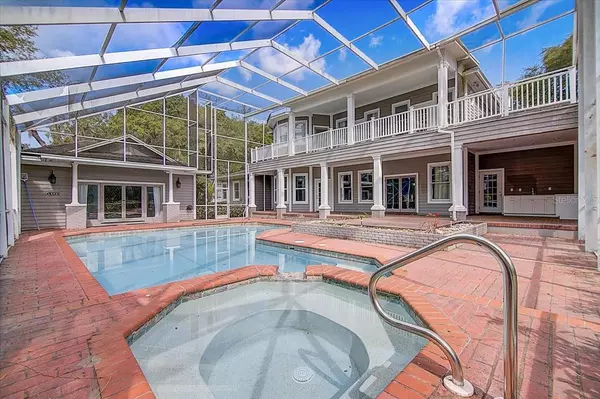$1,090,000
$1,090,000
For more information regarding the value of a property, please contact us for a free consultation.
6 Beds
5 Baths
5,540 SqFt
SOLD DATE : 05/18/2023
Key Details
Sold Price $1,090,000
Property Type Single Family Home
Sub Type Single Family Residence
Listing Status Sold
Purchase Type For Sale
Square Footage 5,540 sqft
Price per Sqft $196
Subdivision Lakes Of Keystone
MLS Listing ID T3439920
Sold Date 05/18/23
Bedrooms 6
Full Baths 5
Construction Status Inspections
HOA Fees $57/ann
HOA Y/N Yes
Originating Board Stellar MLS
Year Built 1990
Annual Tax Amount $13,024
Lot Size 1.020 Acres
Acres 1.02
Property Description
Beautiful pool home in the desirable Keystone Lakes Gated community situated on a one acre lot with a small private lake. This 6 bedroom 5 full bathrooms, 5540 sqft home features both upstairs and downstairs master bedrooms, both with oversized private bathrooms. The first floor has a huge family/great room with a fireplace that is connected to the massive custom gourmet kitchen featuring a WOLF gas cooktop with a high-end exhaust hood, WOLF Oven and microwave, SUBZERO built-in refrigerator and a large built in wine cooler. Hardwood flooring throughout the first floor with two separate dinning rooms and a large breakfast nook off the kitchen. The second floor is carpeted with two separate bedroom along with the second master and another full bathroom. There is also a separate guest house with a full bathroom and large french doors for a great pool view. This home is priced to sell fast and this opportunity to buy in this neighborhood at this price, does not come around very often. Make your appointment now.
Location
State FL
County Hillsborough
Community Lakes Of Keystone
Zoning ASC-1
Interior
Interior Features Cathedral Ceiling(s), Ceiling Fans(s), Crown Molding, Eat-in Kitchen, High Ceilings, Kitchen/Family Room Combo, Master Bedroom Main Floor, Master Bedroom Upstairs, Open Floorplan, Thermostat, Vaulted Ceiling(s), Walk-In Closet(s)
Heating Central
Cooling Central Air
Flooring Carpet, Ceramic Tile, Hardwood, Wood
Fireplaces Type Gas
Furnishings Unfurnished
Fireplace true
Appliance Bar Fridge, Built-In Oven, Convection Oven, Dishwasher, Disposal, Electric Water Heater, Gas Water Heater, Microwave, Range Hood, Refrigerator, Wine Refrigerator
Exterior
Exterior Feature Balcony, Irrigation System, Outdoor Kitchen, Sprinkler Metered
Garage Spaces 3.0
Fence Electric
Pool Gunite, In Ground, Salt Water
Utilities Available BB/HS Internet Available, Cable Available, Electricity Available, Electricity Connected, Natural Gas Available, Public, Underground Utilities
Waterfront Description Pond
View Y/N 1
Water Access 1
Water Access Desc Pond
Roof Type Shingle
Porch Deck, Patio, Porch, Screened
Attached Garage true
Garage true
Private Pool Yes
Building
Story 2
Entry Level Two
Foundation Slab
Lot Size Range 1 to less than 2
Sewer Septic Tank
Water Well
Structure Type Block, Brick, Metal Siding
New Construction false
Construction Status Inspections
Schools
Elementary Schools Hammond Elementary School
Middle Schools Sergeant Smith Middle-Hb
High Schools Steinbrenner High School
Others
Pets Allowed Yes
Senior Community No
Ownership Fee Simple
Monthly Total Fees $57
Acceptable Financing Cash, Conventional
Membership Fee Required Required
Listing Terms Cash, Conventional
Special Listing Condition None
Read Less Info
Want to know what your home might be worth? Contact us for a FREE valuation!

Our team is ready to help you sell your home for the highest possible price ASAP

© 2024 My Florida Regional MLS DBA Stellar MLS. All Rights Reserved.
Bought with OFFERPAD BROKERAGE FL, LLC

"My job is to find and attract mastery-based agents to the office, protect the culture, and make sure everyone is happy! "






