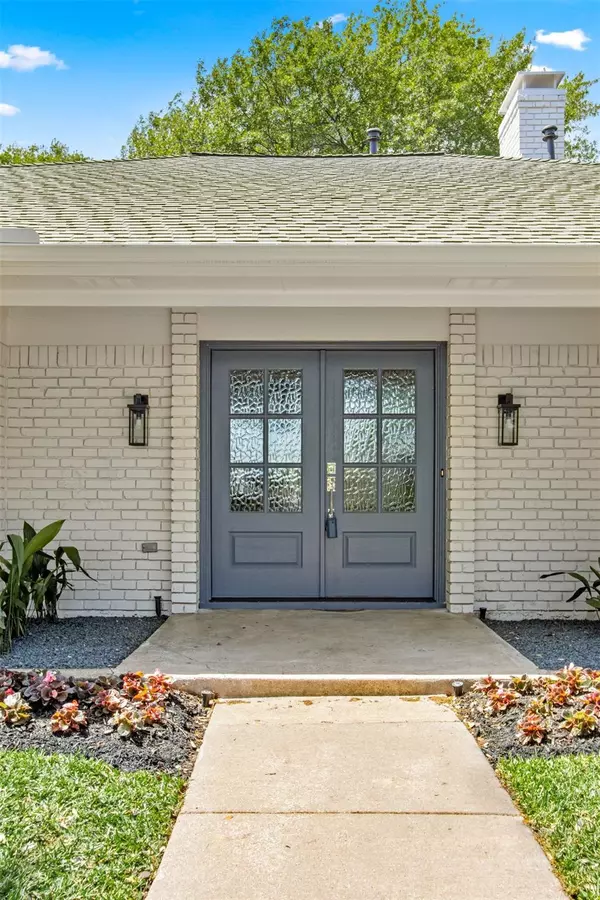$949,000
For more information regarding the value of a property, please contact us for a free consultation.
4 Beds
3 Baths
2,706 SqFt
SOLD DATE : 05/18/2023
Key Details
Property Type Single Family Home
Sub Type Single Family Residence
Listing Status Sold
Purchase Type For Sale
Square Footage 2,706 sqft
Price per Sqft $350
Subdivision Merriman Park Estates 05
MLS Listing ID 20294562
Sold Date 05/18/23
Bedrooms 4
Full Baths 3
HOA Y/N None
Year Built 1977
Annual Tax Amount $16,987
Lot Size 8,624 Sqft
Acres 0.198
Property Description
*MULTIPLE OFFERS - BEST & FINAL DUE APRIL 23 AT 5pm* Experience the latest renovation by TK Homes with captivating California contemporary interior design by Jessica Koltun Home. Offering a rare opportunity in the Merriman Park Estates neighborhood, this single-story ranch home on an expansive lot has been superbly rebuilt to new construction specifications for an unparalleled showcase of quality and style. The coastal color palette of moody blues and textured whites flows throughout the wide-open floor plan and features a formal dining, bonus sun room, and Chef's kitchen with 36in gas range. Retire to your owner's suite with an oversized shower completely tiled and a freestanding bathtub with light flooding in. Two bedrooms share a bathroom, and a third bedroom and bath in a private wing offer a personal guest or mother-in-law space. Designer amenities: white oak accents, tongue and groove shiplap, marble countertops and tile, and high-end lighting, plumbing, & hardware.
Location
State TX
County Dallas
Direction Traveling Southwest on Skillman from I-635, Turn Right on Walnut Hill, Right on Claybrook. Home on Left.
Rooms
Dining Room 1
Interior
Interior Features Built-in Features, Decorative Lighting, Double Vanity, Eat-in Kitchen, High Speed Internet Available, Kitchen Island, Open Floorplan, Pantry, Walk-In Closet(s), Other
Heating Central, Fireplace(s)
Cooling Ceiling Fan(s), Central Air
Flooring Tile
Fireplaces Number 1
Fireplaces Type Living Room
Appliance Dishwasher, Disposal, Gas Range, Microwave
Heat Source Central, Fireplace(s)
Laundry Full Size W/D Area
Exterior
Garage Spaces 2.0
Fence Wood
Utilities Available City Sewer, City Water
Roof Type Composition
Garage Yes
Building
Lot Description Interior Lot, Subdivision
Story One
Foundation Slab
Structure Type Brick
Schools
Elementary Schools Richland
High Schools Berkner
School District Richardson Isd
Others
Ownership TK Homes
Acceptable Financing Cash, Conventional, VA Loan
Listing Terms Cash, Conventional, VA Loan
Financing Conventional
Read Less Info
Want to know what your home might be worth? Contact us for a FREE valuation!

Our team is ready to help you sell your home for the highest possible price ASAP

©2024 North Texas Real Estate Information Systems.
Bought with Clay Stapp • CLAY STAPP + CO

"My job is to find and attract mastery-based agents to the office, protect the culture, and make sure everyone is happy! "






