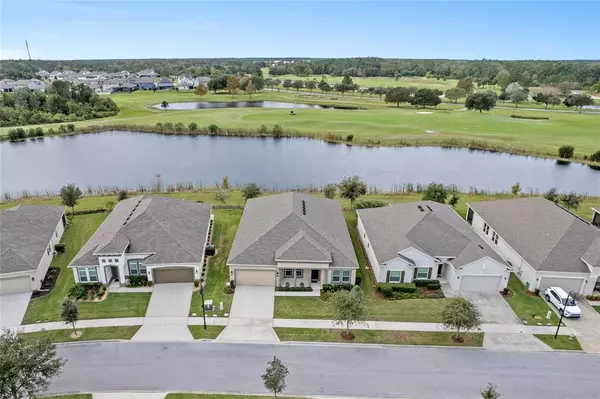$445,000
$449,000
0.9%For more information regarding the value of a property, please contact us for a free consultation.
4 Beds
4 Baths
2,932 SqFt
SOLD DATE : 05/18/2023
Key Details
Sold Price $445,000
Property Type Single Family Home
Sub Type Single Family Residence
Listing Status Sold
Purchase Type For Sale
Square Footage 2,932 sqft
Price per Sqft $151
Subdivision Harmony Active Adult
MLS Listing ID S5077989
Sold Date 05/18/23
Bedrooms 4
Full Baths 3
Half Baths 1
Construction Status Inspections
HOA Fees $240/qua
HOA Y/N Yes
Originating Board Stellar MLS
Year Built 2019
Annual Tax Amount $5,190
Lot Size 7,405 Sqft
Acres 0.17
Property Description
Are you looking for that Florida forever home in a quiet gated community for those 55 and better? Well, look no more! Welcome to 3346 Sagebrush Street located in South Lake at The Lakes in Harmony Florida.This home offers a total of 4 bedrooms and 3.5 bathrooms with over 2900 square feet of living space and an extended garage to fit a golf cart! You’ll have a large owner’s suite and a junior owner’s suite or guest suite. From the moment you walk into the home the gorgeous, wood-like vinyl floors flow throughout the home, what an eye catcher! The space to your left can be used as an office or formal living room. On the right, you'll find two bedrooms that share a full bathroom. Enjoy cooking in your gourmet kitchen with plenty of space for seating around the large island. There are quartz countertops, a cooktop, and wall ovens and a microwave. Entertaining is delightful in this open space and the views are spectacular even from the kitchen sink! Beyond the great room is a large lanai that overlooks the pond and golf course. Sit and relax while looking at the water and golf course views and enjoy the quiet and surrounding sounds of all nature has to offer. The Association covers the yard maintenance, exterior pest control and the security gate. If you enjoy golfing, then you're going to love Harmony’s signature golf course! The social membership is included with 24 rounds of golf per year! This community has so much to offer including a Town Center, community events, kayaks and canoes, and walking trails. The Lakes includes a Recreation Center has a zero entry pool and features popular activities like tennis, pickle ball, mahjong, canasta, zumba, tai chi, yoga/piyo, bocce, book club, game night, BBQ and special seasonal activities throughout the year. Come live in Harmony where the peace and tranquility of small-town living is surrounded by beautiful lakes and nature! Minutes to Melbourne beaches, Lake Nona Medical City and Orlando International Airport. What a beauty we have here! Open floor plan. Set up your appointment to take a tour of Harmony and fall in love! Enjoy boating on Buck Lake and golfing on the 18 hole Johnny Miller golf course. The Phyre restaurant and D’Oro Pizza are both within Harmony Town Square. CDD taxes are included in the total tax amount listed. Buyer to verify all room measurements.
Location
State FL
County Osceola
Community Harmony Active Adult
Zoning RE
Interior
Interior Features High Ceilings, Kitchen/Family Room Combo, Master Bedroom Main Floor, Open Floorplan, Solid Wood Cabinets, Walk-In Closet(s)
Heating Central, Natural Gas
Cooling Central Air
Flooring Other
Fireplace false
Appliance Dishwasher, Disposal, Electric Water Heater, Microwave, Range, Refrigerator
Laundry Inside, Laundry Room
Exterior
Exterior Feature Irrigation System, Lighting
Garage Driveway, Garage Door Opener
Garage Spaces 2.0
Pool Other
Community Features Clubhouse, Deed Restrictions, Fitness Center, Gated, Golf Carts OK, Golf, Lake, Park, Pool, Restaurant, Sidewalks, Tennis Courts, Water Access, Waterfront
Utilities Available Cable Available, Electricity Connected, Public, Sewer Connected
Amenities Available Clubhouse, Fitness Center, Gated, Golf Course, Park, Pickleball Court(s), Pool, Tennis Court(s), Trail(s)
Waterfront true
Waterfront Description Pond
View Y/N 1
Water Access 1
Water Access Desc Lake
View Golf Course, Water
Roof Type Shingle
Parking Type Driveway, Garage Door Opener
Attached Garage true
Garage true
Private Pool No
Building
Lot Description In County, Near Golf Course, Paved
Entry Level One
Foundation Slab
Lot Size Range 0 to less than 1/4
Sewer Public Sewer
Water Public
Architectural Style Traditional
Structure Type Block, Stucco
New Construction false
Construction Status Inspections
Schools
Elementary Schools Harmony Community School (K-5)
Middle Schools Harmony Middle
High Schools Harmony High
Others
Pets Allowed Yes
HOA Fee Include Pool, Maintenance Grounds, Pest Control, Pool, Recreational Facilities
Senior Community Yes
Ownership Fee Simple
Monthly Total Fees $369
Acceptable Financing Cash, Conventional, FHA, USDA Loan, VA Loan
Membership Fee Required Required
Listing Terms Cash, Conventional, FHA, USDA Loan, VA Loan
Special Listing Condition None
Read Less Info
Want to know what your home might be worth? Contact us for a FREE valuation!

Our team is ready to help you sell your home for the highest possible price ASAP

© 2024 My Florida Regional MLS DBA Stellar MLS. All Rights Reserved.
Bought with RESORT REALTY GROUP LTD INC

"My job is to find and attract mastery-based agents to the office, protect the culture, and make sure everyone is happy! "






