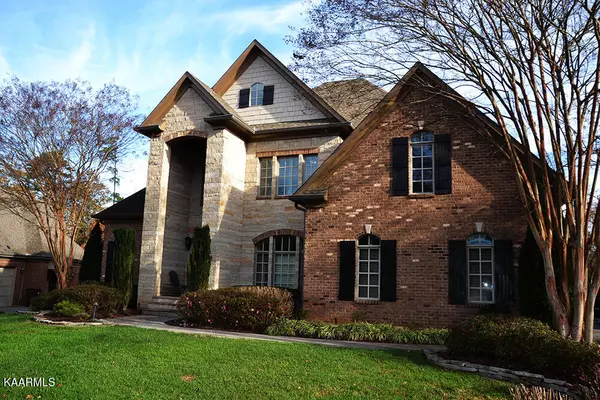$1,200,000
$1,299,999
7.7%For more information regarding the value of a property, please contact us for a free consultation.
4 Beds
5 Baths
6,011 SqFt
SOLD DATE : 05/18/2023
Key Details
Sold Price $1,200,000
Property Type Single Family Home
Sub Type Residential
Listing Status Sold
Purchase Type For Sale
Square Footage 6,011 sqft
Price per Sqft $199
Subdivision Duncan Woods
MLS Listing ID 1218112
Sold Date 05/18/23
Style Traditional
Bedrooms 4
Full Baths 4
Half Baths 1
HOA Fees $58/ann
Originating Board East Tennessee REALTORS® MLS
Year Built 2006
Lot Size 0.300 Acres
Acres 0.3
Property Description
The home of one of Knoxville's top oral surgeons offers an exquisite design and exceptional character! This brick and stone home on a gorgeous, private lot is located in the highly sought after Duncan Wood neighborhood in West Knoxville. The home is sure to impress with beautiful landscaping and curb appeal. There is over 6,000 sf of magnificently designed and laid-out living space on three floors. The main level features an awesome master suite with a gorgeous tiled walk-in glass shower, dual vanities, jacuzzi tub, a walk-in closet, trey ceilings and access to the screened porch. A large, open eat-in kitchen with stainless appliances (GE, Bosch, LG), a double oven, granite countertops and backsplash, walk-in pantry, overlooks a large family room with vaulted ceilings and a stone gas fireplace and a sitting room with a gas fireplace. The main level also has a formal dining room, a bar area with wine rack, office, an oversized three car garage with epoxy flooring and laundry area with storage including an LG washer and dryer. A stunning screened in porch awaits off the kitchen / den and is an ideal spot for relaxing and outdoor entertaining while overlooking the private back yard. The main floor has 10' ceilings, hardwood floors, beautiful crown molding and plantation shutters.
The second floor features three bedrooms with walk-in closets, two full baths, a large bonus / multimedia room, 9' ceilings, crown molding and plantation shutters. The finished basement offers an enormous second family room with a gas fireplace, wet bar area with microwave, refrigerator and sink, full bath, an office, a spectacular two-room woodworking shop with filtration system or home gym with double door access to the back yard and plenty of storage. This would serve as an incredibly large storage area as well. The home features gorgeous custom woodwork, an irrigation system, 3 HVAC units and a security system.
The home is conveniently located near restaurants, shopping and schools, Bearden, UT Medical Center, Lakeshore Park, Rocky Hill, the University of Tennessee and downtown Knoxville. The home has been immaculately maintained and is move-in-ready! The property is in the county and has no city taxes. Square footage comes from the Knox County Property Assessor's office. Buyer to verify square footage. The property is in an estate and will be conveyed by Special Warranty Deed.
Location
State TN
County Knox County - 1
Area 0.3
Rooms
Family Room Yes
Other Rooms Basement Rec Room, LaundryUtility, Workshop, Extra Storage, Office, Family Room, Mstr Bedroom Main Level
Basement Finished, Plumbed, Walkout, Other
Dining Room Formal Dining Area
Interior
Interior Features Island in Kitchen, Pantry, Walk-In Closet(s), Wet Bar, Eat-in Kitchen
Heating Central, Natural Gas
Cooling Central Cooling, Ceiling Fan(s)
Flooring Carpet, Hardwood, Tile
Fireplaces Number 3
Fireplaces Type Gas Log
Fireplace Yes
Appliance Dishwasher, Disposal, Dryer, Smoke Detector, Security Alarm, Refrigerator, Microwave, Washer
Heat Source Central, Natural Gas
Laundry true
Exterior
Exterior Feature Windows - Wood, Fenced - Yard, Porch - Screened, Deck
Garage Other, Attached, Main Level
Garage Description Attached, Main Level, Attached
Parking Type Other, Attached, Main Level
Garage No
Building
Lot Description Rolling Slope
Faces From the intersection of Kingston Pike and Northshore Drive, travel approximately 1.5 miles and turn left onto Duncan Road. Travel approximately .8 mile and turn left onto Duncan Woods Lane and house is approximately 500' on the left. Sign on property.
Sewer Public Sewer
Water Public
Architectural Style Traditional
Structure Type Stone,Brick,Other
Schools
Middle Schools Bearden
High Schools West
Others
Restrictions Yes
Tax ID 134GG009
Energy Description Gas(Natural)
Acceptable Financing Cash, Conventional
Listing Terms Cash, Conventional
Read Less Info
Want to know what your home might be worth? Contact us for a FREE valuation!

Our team is ready to help you sell your home for the highest possible price ASAP

"My job is to find and attract mastery-based agents to the office, protect the culture, and make sure everyone is happy! "






