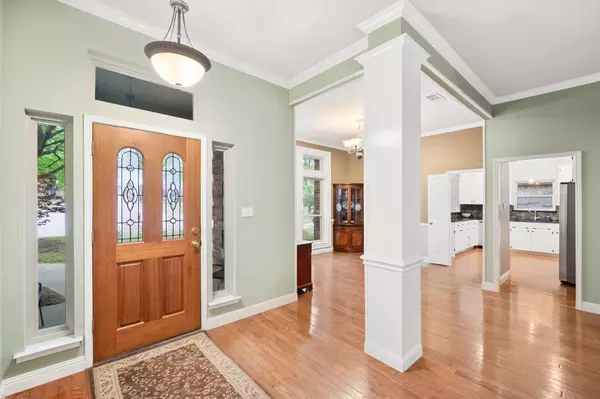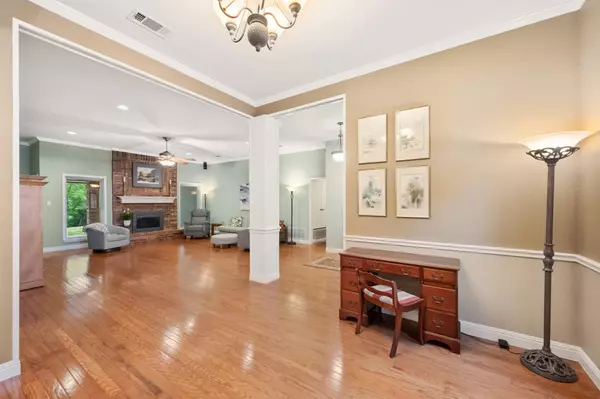$439,900
For more information regarding the value of a property, please contact us for a free consultation.
4 Beds
2 Baths
2,336 SqFt
SOLD DATE : 05/17/2023
Key Details
Property Type Single Family Home
Sub Type Single Family Residence
Listing Status Sold
Purchase Type For Sale
Square Footage 2,336 sqft
Price per Sqft $188
Subdivision Walnut Creek Valley
MLS Listing ID 20295339
Sold Date 05/17/23
Style Traditional
Bedrooms 4
Full Baths 2
HOA Y/N None
Year Built 1993
Annual Tax Amount $8,618
Lot Size 0.327 Acres
Acres 0.327
Property Description
Multiple offers- best and final 4-11 at 5pm.Fantastic one story home tucked on a quiet cul-de-sac in
sought after Walnut Creek. meticulously cared for and has many updates. Roof, gutters, retaining wall, landscaping, new windows with a warranty, and much more. Wonderful open flow, lots of natural light, 4 spacious bedrooms. The master bedroom is split from secondary bedrooms and has an amazing view of private backyard and beautiful trees. The master bath enjoys dual vanities, walk in shower, jetted tub, great closet and a wood burning fireplace. The kitchen features granite, stainless appliances, lots of cabinet and counter space. The large living room with wood burning fireplace has great views to the amazing back yard and is open to the dining room. Step out to the private back yard patio with views of the trees, creek and plenty of space to enjoy. Within walking distance of J.L Boren Elementary and close to restaurants, shopping, the Country Club and much more. Large 3 car garage
Location
State TX
County Tarrant
Direction From Walnut Creek Drive, turn east on Country Club Drive, turn right on Masters Drive, Turn right on Amen Corner Ct. Home at end of cul-de-sac
Rooms
Dining Room 2
Interior
Interior Features Built-in Features, Cable TV Available, Decorative Lighting, Double Vanity, Granite Counters, High Speed Internet Available, Vaulted Ceiling(s), Walk-In Closet(s)
Heating Electric
Cooling Electric
Flooring Carpet, Ceramic Tile, Travertine Stone, Wood
Fireplaces Number 2
Fireplaces Type Bath, Brick, Living Room, Master Bedroom, See Through Fireplace, Wood Burning
Appliance Dishwasher, Disposal, Electric Cooktop, Electric Oven, Microwave
Heat Source Electric
Laundry Electric Dryer Hookup, Utility Room, Full Size W/D Area, Washer Hookup
Exterior
Exterior Feature Covered Patio/Porch, Rain Gutters
Garage Spaces 3.0
Utilities Available City Sewer, City Water
Roof Type Composition
Garage Yes
Building
Lot Description Cul-De-Sac, Landscaped, Many Trees, Sprinkler System, Subdivision
Story One
Foundation Slab
Structure Type Brick
Schools
Elementary Schools Boren
Middle Schools Wester
High Schools Mansfield
School District Mansfield Isd
Others
Ownership per tax
Acceptable Financing Cash, Conventional, FHA, VA Loan
Listing Terms Cash, Conventional, FHA, VA Loan
Financing Conventional
Read Less Info
Want to know what your home might be worth? Contact us for a FREE valuation!

Our team is ready to help you sell your home for the highest possible price ASAP

©2024 North Texas Real Estate Information Systems.
Bought with Erin Frye • BHHS Premier Properties

"My job is to find and attract mastery-based agents to the office, protect the culture, and make sure everyone is happy! "






