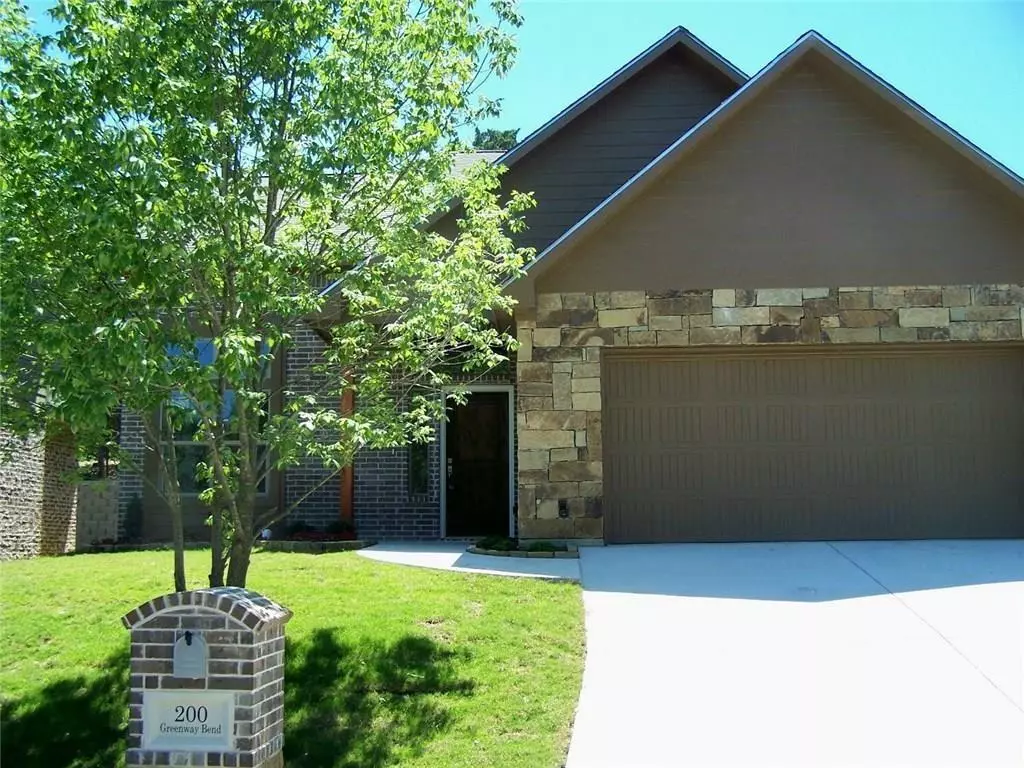$345,000
For more information regarding the value of a property, please contact us for a free consultation.
3 Beds
3 Baths
1,651 SqFt
SOLD DATE : 05/16/2023
Key Details
Property Type Single Family Home
Sub Type Single Family Residence
Listing Status Sold
Purchase Type For Sale
Square Footage 1,651 sqft
Price per Sqft $208
Subdivision Tanglewood On The Green
MLS Listing ID 20296438
Sold Date 05/16/23
Style Traditional
Bedrooms 3
Full Baths 2
Half Baths 1
HOA Fees $12/ann
HOA Y/N Mandatory
Year Built 2017
Lot Size 5,488 Sqft
Acres 0.126
Lot Dimensions 50x110
Property Description
3 Bedroom 2.5 Bath Brick and Stone Home just a stone's throw from the Tanglewood Golf Course and less than a mile to Highport Marina. Master Bedroom downstairs with walk in closet, granite vanity with dual sinks, and walk in shower. Hardwood flooring in living, dining, kitchen and downstairs hallway. Ceramic Tile in Bathrooms and Utility Room. Carpet in Bedrooms. Kitchen has stainless steel appliances including refrigerator. Granite counter tops in kitchen and all baths. Concrete Stone Retaining wall acts as natural fence for back yard. Large covered back patio. Electric Fireplace. Two car garage with opener. Neutral colors throughout. Sprinkler system. Vacant and ready for new owner.
Location
State TX
County Grayson
Direction St.Hwy. 289 N. to Tanglewood Resort. Left on Tanglewood Blvd. to Country Club Drive. Right on Country Club to second Greenway Bend. Left to second house on the left.
Rooms
Dining Room 1
Interior
Interior Features Decorative Lighting, Granite Counters, Open Floorplan, Walk-In Closet(s)
Heating Central, Electric
Cooling Ceiling Fan(s), Central Air, Electric
Flooring Carpet, Ceramic Tile, Wood
Fireplaces Number 1
Fireplaces Type Electric
Appliance Dishwasher, Disposal, Electric Range, Electric Water Heater, Microwave, Refrigerator, Vented Exhaust Fan
Heat Source Central, Electric
Laundry Electric Dryer Hookup, In Hall, Full Size W/D Area, Washer Hookup
Exterior
Exterior Feature Covered Patio/Porch
Garage Spaces 2.0
Fence Block, Wood
Utilities Available Curbs, Electricity Connected, Outside City Limits, Private Sewer, Private Water
Roof Type Composition
Garage Yes
Building
Lot Description Interior Lot, Landscaped, Sprinkler System, Subdivision
Story Two
Foundation Combination
Structure Type Brick,Rock/Stone,Siding
Schools
Elementary Schools Pottsboro
Middle Schools Pottsboro
High Schools Pottsboro
School District Pottsboro Isd
Others
Restrictions Deed
Ownership Roger Thiltgen
Acceptable Financing Cash, Conventional, FHA, VA Loan
Listing Terms Cash, Conventional, FHA, VA Loan
Financing Conventional
Read Less Info
Want to know what your home might be worth? Contact us for a FREE valuation!

Our team is ready to help you sell your home for the highest possible price ASAP

©2024 North Texas Real Estate Information Systems.
Bought with MARIE WARD • TANGLEWOOD REAL ESTATE COMPANY

"My job is to find and attract mastery-based agents to the office, protect the culture, and make sure everyone is happy! "






