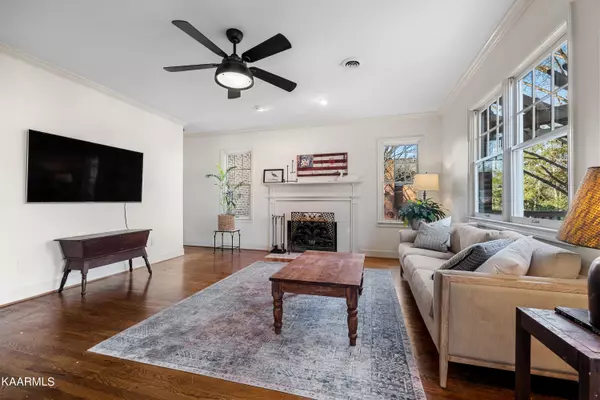$882,000
$949,000
7.1%For more information regarding the value of a property, please contact us for a free consultation.
5 Beds
4 Baths
4,221 SqFt
SOLD DATE : 05/12/2023
Key Details
Sold Price $882,000
Property Type Single Family Home
Sub Type Residential
Listing Status Sold
Purchase Type For Sale
Square Footage 4,221 sqft
Price per Sqft $208
Subdivision Westmoreland Hills
MLS Listing ID 1221921
Sold Date 05/12/23
Style Traditional
Bedrooms 5
Full Baths 4
Originating Board East Tennessee REALTORS® MLS
Year Built 1987
Lot Size 0.300 Acres
Acres 0.3
Property Description
Welcome to your dream home! This all brick custom-built 5-bedroom home has endless possibilities. Stepping inside you are greeted by the gleaming hardwoods that shine against the natural light the home offers, moving to the beautifully remodeled kitchen the sellers recently completed with plenty of prep and cooking space for any occasion. The open kitchen design flows effortlessly into the family room making it the ideal space for entertaining guests or spending time with loved ones. The 2nd story houses the primary bedrooms along with the Master, all spacious including the closets. This home also features a generous 3-car garage for the car enthusiast or family in need of ample storage space including the massive unfinished walkout basement and attic which offer walk on boards for even more storing. The potential for this property is endless. It boasts one of Knoxville's most desirable locations in a fantastic neighborhood; this property is just minutes from local parks, shopping centers, and top-rated schools. Don't miss your chance to own this magnificent home!
Location
State TN
County Knox County - 1
Area 0.3
Rooms
Other Rooms LaundryUtility, Bedroom Main Level, Breakfast Room
Basement Unfinished, Walkout
Interior
Interior Features Walk-In Closet(s)
Heating Central, Natural Gas, Electric
Cooling Central Cooling
Flooring Carpet, Hardwood, Tile
Fireplaces Number 1
Fireplaces Type Brick, Masonry, Gas Log
Fireplace Yes
Appliance Refrigerator, Microwave
Heat Source Central, Natural Gas, Electric
Laundry true
Exterior
Exterior Feature Windows - Wood, Windows - Insulated, Prof Landscaped, Deck
Parking Features Attached, Side/Rear Entry
Garage Spaces 3.0
Garage Description Attached, SideRear Entry, Attached
Total Parking Spaces 3
Garage Yes
Building
Lot Description Level
Faces WESTLAND DRIVE TO WESTMORELAND HILLS BLVD R ON WHITOWER R ON WHEATFIELD PLACE R ON RYAN PLACE, HOUSE ON LEFT. SOP.
Sewer Public Sewer
Water Public
Architectural Style Traditional
Structure Type Brick
Others
Restrictions Yes
Tax ID 133DF021
Energy Description Electric, Gas(Natural)
Acceptable Financing Cash, Conventional
Listing Terms Cash, Conventional
Read Less Info
Want to know what your home might be worth? Contact us for a FREE valuation!

Our team is ready to help you sell your home for the highest possible price ASAP
"My job is to find and attract mastery-based agents to the office, protect the culture, and make sure everyone is happy! "






