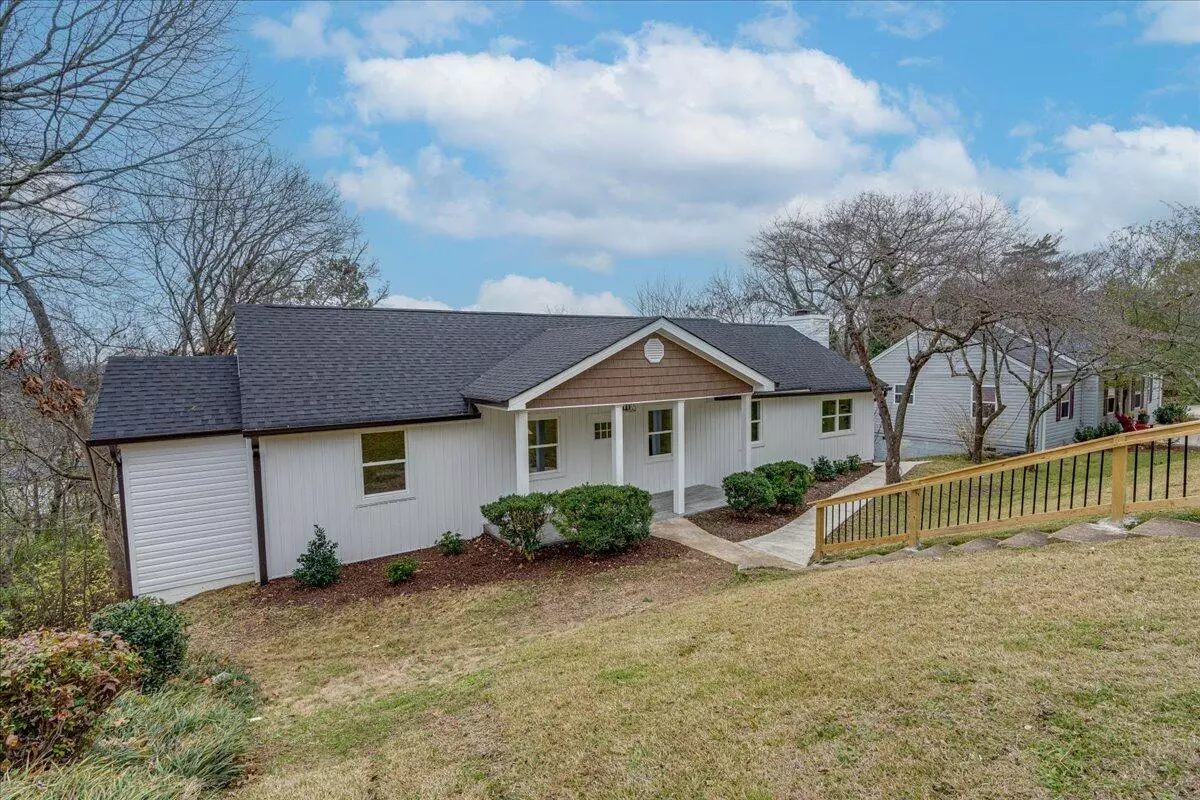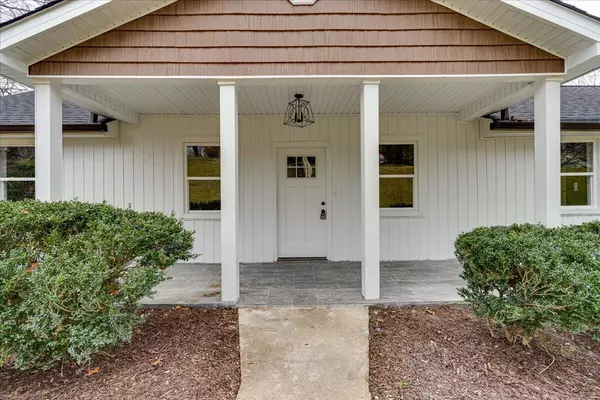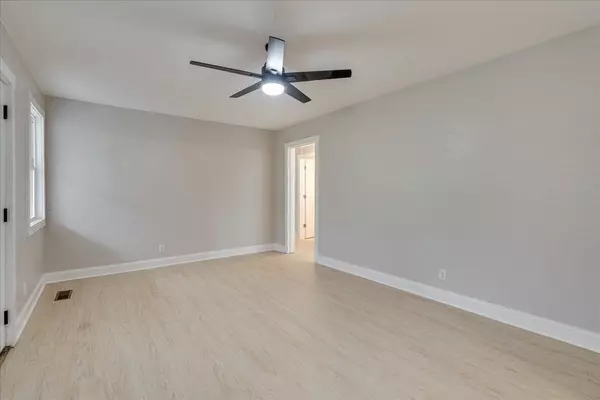$292,000
$299,900
2.6%For more information regarding the value of a property, please contact us for a free consultation.
3 Beds
2 Baths
1,984 SqFt
SOLD DATE : 05/17/2023
Key Details
Sold Price $292,000
Property Type Single Family Home
Sub Type Single Family Residence
Listing Status Sold
Purchase Type For Sale
Square Footage 1,984 sqft
Price per Sqft $147
Subdivision Blk E Blaney Forest
MLS Listing ID 1366791
Sold Date 05/17/23
Bedrooms 3
Full Baths 2
Originating Board Greater Chattanooga REALTORS®
Year Built 1950
Lot Size 0.370 Acres
Acres 0.37
Lot Dimensions 98.2X160.6
Property Description
Wow, such a gorgeous place to call home! Welcome to 3906 Sells Dr! The property is situated centrally in Chattanooga and truly convenient to everything Chattanooga has to offer. This home has been fully restored from top to bottom. As you arrive, you'll appreciate the picturesque, covered front porch. Once you enter the home you can't help but notice the beautiful LVP flooring throughout, the light and airy feel with the easy to navigate layout and oversized family room with grandiose fireplace. The bathrooms and kitchen possess beautiful shaker cabinets with complimentary granite counters. The primary bedroom is extremely inviting with an amazing en- suite with walk in shower. As you experience the grounds of the home, you'll fall in love with not one but two well appointed decks. This home is a must see! Schedule your private showing today! Owner/Agent
Location
State TN
County Hamilton
Area 0.37
Rooms
Basement Crawl Space
Interior
Interior Features En Suite, Separate Dining Room
Heating Central, Electric
Cooling Central Air, Electric
Fireplaces Number 1
Fireplace Yes
Appliance Microwave, Free-Standing Electric Range, Electric Water Heater, Dishwasher
Heat Source Central, Electric
Exterior
Parking Features Off Street
Garage Description Off Street
Utilities Available Cable Available, Sewer Connected
Roof Type Shingle
Porch Deck, Patio
Garage No
Building
Lot Description Gentle Sloping
Faces I 24 to Belvoir Ave, right on Ringgold Rd right on Wimberly Ln, right on Sells Dr. Home on right.
Story One
Foundation Block
Water Public
Structure Type Other
Schools
Elementary Schools East Ridge Elementary
Middle Schools East Ridge Middle
High Schools East Ridge High
Others
Senior Community No
Tax ID 168e M 016
Acceptable Financing Cash, Conventional, FHA, VA Loan
Listing Terms Cash, Conventional, FHA, VA Loan
Special Listing Condition Investor, Personal Interest
Read Less Info
Want to know what your home might be worth? Contact us for a FREE valuation!

Our team is ready to help you sell your home for the highest possible price ASAP
"My job is to find and attract mastery-based agents to the office, protect the culture, and make sure everyone is happy! "






