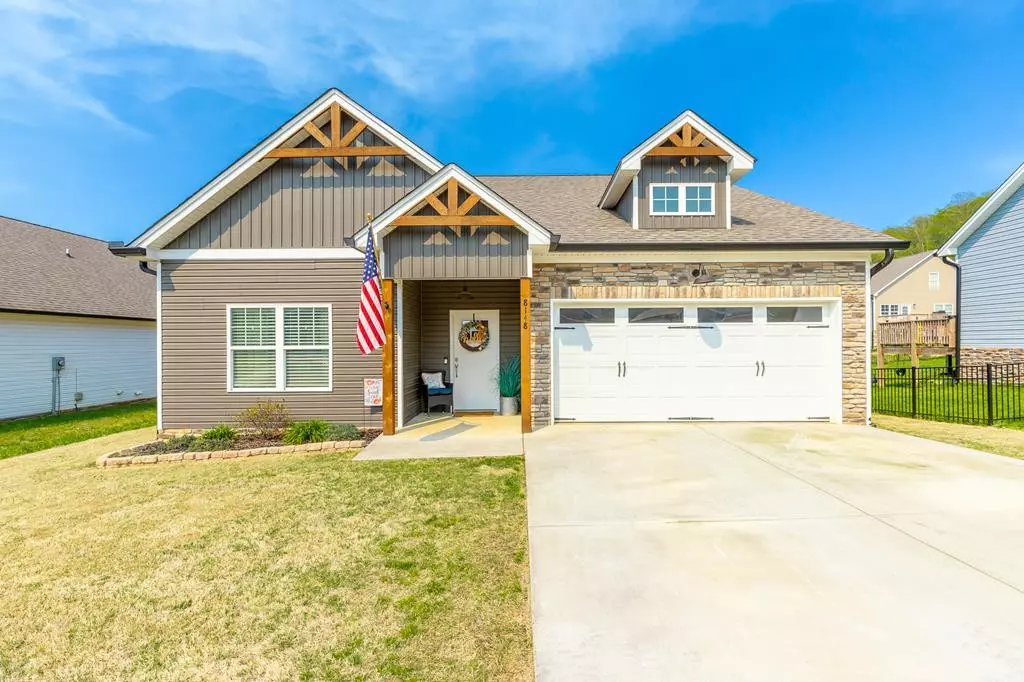$350,000
$355,000
1.4%For more information regarding the value of a property, please contact us for a free consultation.
3 Beds
2 Baths
1,803 SqFt
SOLD DATE : 05/16/2023
Key Details
Sold Price $350,000
Property Type Single Family Home
Sub Type Single Family Residence
Listing Status Sold
Purchase Type For Sale
Approx. Sqft 0.18
Square Footage 1,803 sqft
Price per Sqft $194
Subdivision Cobblestone Ridge
MLS Listing ID 20231450
Sold Date 05/16/23
Style Ranch
Bedrooms 3
Full Baths 2
HOA Y/N No
Year Built 2020
Annual Tax Amount $1,888
Lot Size 7,840 Sqft
Acres 0.18
Lot Dimensions 68 x 128 x 66 x 112
Property Description
Welcome to Cobblestone Ridge subdivision. Located in SW Cleveland, TN. This is going to be home you're going to want to see. It has that desirable comfortable open floor plan layout. Sellers had added backsplash to the kitchen and installed a beautiful custom shiplap|tile fireplace bringing in that heat and farmhouse esthetic to the living room area. This rancher is just over 1800 SF of livable space with spacious master bedroom and guest bedrooms. Walk in closet, granite counter tops, back covered porch to enjoy those evenings settling down, and a fully fenced in backyard that's ready to go for kids or animals to play as soon as you move in. Schedule your private tour today !!
Location
State TN
County Bradley
Area Bradley Sw
Direction Take exit 20 toward US-74 E, keep right at the fork, follow signs for Cleveland/US-64BYP E/US-11 and merge onto US-74 E. Continue on US-74 E. Take right onto Industrial Dr Sw. Take a Left onto Old Chattanooga Pike SW, Take a right onto Cobblestone Dr Sw, 8148 Cobblestone is on the left.
Rooms
Basement None
Interior
Interior Features Other, Walk-In Closet(s), Primary Downstairs, Kitchen Island, Bathroom Mirror(s), Ceiling Fan(s)
Heating Central, Electric
Cooling Central Air, Electric
Flooring Carpet, Tile, Vinyl
Fireplaces Type Insert
Fireplace Yes
Window Features Insulated Windows
Appliance Dishwasher, Electric Water Heater, Microwave, Oven
Exterior
Parking Features Concrete, Driveway, Garage Door Opener
Garage Spaces 2.0
Garage Description 2.0
Fence Fenced
Utilities Available Cable Available
View None
Roof Type Shingle
Porch Covered, Deck, Patio, Porch
Building
Lot Description Level
Foundation Slab
Lot Size Range 0.18
Sewer Public Sewer
Water Public
Architectural Style Ranch
Schools
Elementary Schools Blythe-Bower
Middle Schools Cleveland
High Schools Cleveland
Others
Tax ID 065J E 035.00 000
Security Features Smoke Detector(s)
Acceptable Financing Cash, Conventional, FHA, VA Loan
Listing Terms Cash, Conventional, FHA, VA Loan
Special Listing Condition Standard
Read Less Info
Want to know what your home might be worth? Contact us for a FREE valuation!

Our team is ready to help you sell your home for the highest possible price ASAP
Bought with Richardson Group KW Cleveland
"My job is to find and attract mastery-based agents to the office, protect the culture, and make sure everyone is happy! "






