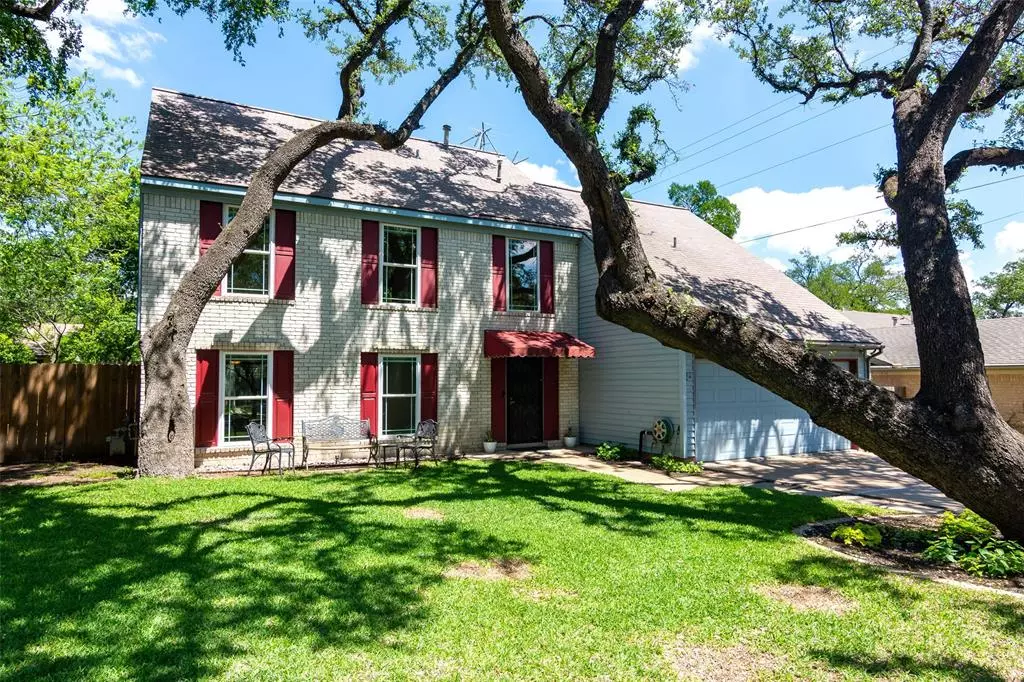$625,000
For more information regarding the value of a property, please contact us for a free consultation.
4 Beds
3 Baths
2,285 SqFt
SOLD DATE : 05/17/2023
Key Details
Property Type Single Family Home
Sub Type Single Family Residence
Listing Status Sold
Purchase Type For Sale
Square Footage 2,285 sqft
Price per Sqft $274
Subdivision Balcones Woods
MLS Listing ID 4263548
Sold Date 05/17/23
Bedrooms 4
Full Baths 2
Half Baths 1
HOA Fees $55/qua
Originating Board actris
Year Built 1977
Tax Year 2022
Lot Size 9,326 Sqft
Property Description
Charming Balcones Woods residence nestled on an oversized .214-acre lot with a stunning heritage oak tree gracing the front yard, located less than 2 miles from The Domain and The Arboretum where you can window shop or share a delicious meal. Move in ready, or remodel to your taste - the choice is yours! The home makes a great impression as you pull into the private driveway with a lovely brick exterior, window shutters, and manicured landscaping. The awesome 2,285 sq ft floorplan incorporates 4 spacious bedrooms, 2.5 baths, and multiple living/dining areas for entertaining. The main floor incorporates a flex room near the entry that could be used as a formal living room or home office, a formal dining room, and a spacious family room with a brick fireplace opening to the eat-in kitchen, featuring a substantial amount of storage and counter space for preparing meals, white cabinetry, stainless-steel kitchen sink, tile backsplash, and stainless-steel appliances including a gas range with double ovens. The primary bedroom is located on the second floor with carpet flooring, a ceiling fan, a generously-sized closet, and a private en-suite bath equipped with an extended vanity and a separate wet room with a tub/shower combo and a built-in linen cabinet. The secondary bedrooms are well-sized, and the fourth bedroom is large enough to be used as a game room. Tons of storage space throughout including three easily accessible attics. The large fenced-in backyard provides lots of space for outdoor enjoyment including an expansive patio with a sun shade where you can lounge or hang out with friends. Balcones Woods residents have access to premier resort-style amenities like no other in Austin including a pool, clubhouse, tennis courts, basketball courts, pickleball courts, Gaga ball, multiple parks/playscapes, planned social activities, and SUMMER LEAGUE SWIM TEAM - all gated with fob access for HOA residents.
Location
State TX
County Travis
Interior
Interior Features Bookcases, Built-in Features, Ceiling Fan(s), Vaulted Ceiling(s), Chandelier, Eat-in Kitchen, Interior Steps, Multiple Dining Areas, Multiple Living Areas, Track Lighting, Walk-In Closet(s), Washer Hookup
Heating Central, Fireplace(s)
Cooling Ceiling Fan(s), Central Air
Flooring Carpet, Laminate, Vinyl
Fireplaces Number 1
Fireplaces Type Family Room, Gas Starter, Glass Doors, Raised Hearth
Fireplace Y
Appliance Dishwasher, Disposal, Microwave, Free-Standing Gas Range, Refrigerator, Self Cleaning Oven, Stainless Steel Appliance(s), Water Heater
Exterior
Exterior Feature Private Yard
Garage Spaces 2.0
Fence Back Yard, Fenced, Gate, Privacy, Wood
Pool None
Community Features Clubhouse, Park, Picnic Area, Planned Social Activities, Playground, Pool, Sport Court(s)/Facility, Tennis Court(s), See Remarks
Utilities Available Cable Connected, Electricity Connected, High Speed Internet, Natural Gas Connected, Sewer Connected, Water Connected
Waterfront No
Waterfront Description None
View None
Roof Type Composition, Shingle
Accessibility None
Porch Front Porch, Patio
Parking Type Attached, Door-Single, Driveway, Garage, Garage Door Opener, Garage Faces Front
Total Parking Spaces 4
Private Pool No
Building
Lot Description Back Yard, Front Yard, Interior Lot, Landscaped, Level, Private
Faces Southwest
Foundation Slab
Sewer Public Sewer
Water Public
Level or Stories Two
Structure Type Brick, Masonry – Partial, Vinyl Siding
New Construction No
Schools
Elementary Schools Davis
Middle Schools Murchison
High Schools Anderson
Others
HOA Fee Include Common Area Maintenance
Restrictions Deed Restrictions
Ownership Fee-Simple
Acceptable Financing Cash, Conventional
Tax Rate 1.9749
Listing Terms Cash, Conventional
Special Listing Condition Standard
Read Less Info
Want to know what your home might be worth? Contact us for a FREE valuation!

Our team is ready to help you sell your home for the highest possible price ASAP
Bought with Realty Austin

"My job is to find and attract mastery-based agents to the office, protect the culture, and make sure everyone is happy! "

