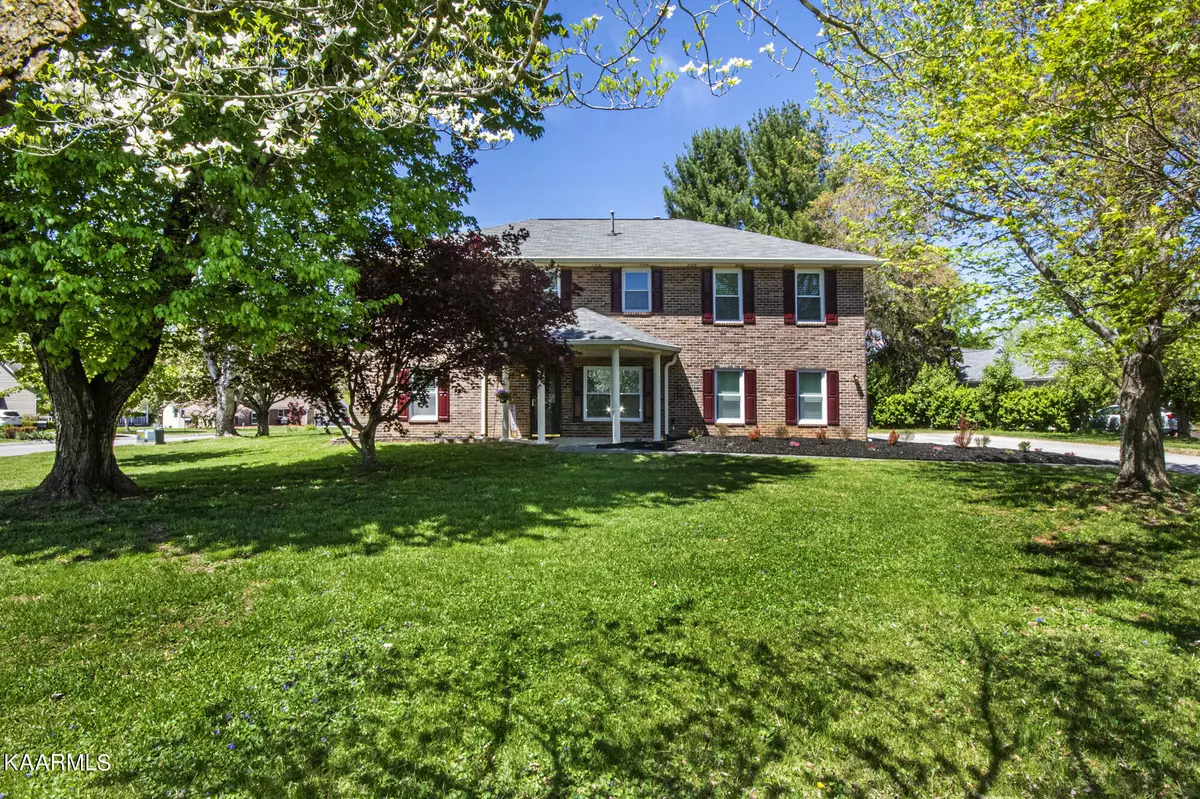$480,000
$480,000
For more information regarding the value of a property, please contact us for a free consultation.
5 Beds
3 Baths
3,272 SqFt
SOLD DATE : 05/17/2023
Key Details
Sold Price $480,000
Property Type Single Family Home
Sub Type Residential
Listing Status Sold
Purchase Type For Sale
Square Footage 3,272 sqft
Price per Sqft $146
Subdivision Glenstone
MLS Listing ID 1223525
Sold Date 05/17/23
Style Traditional
Bedrooms 5
Full Baths 3
HOA Fees $2/ann
Originating Board East Tennessee REALTORS® MLS
Year Built 1989
Lot Size 435 Sqft
Acres 0.01
Lot Dimensions 145x125.43xIRR
Property Description
Must see to believe this Amazing home for large family, five oversized bedrooms3 baths massive bonus room with upstairs deck, main bedroom has remodeled bath featuring large walk in shower with double shower heads one being rain shower,such a beauty with tile walls.3 closets in main br. Second bath has double sinks and it has been updated. Oversized kitchen has Island and plenty of cabinets, counters. and space for table and chairs plus oversized dining room. Both heat n air units were replaced(2022) New windows, gutters and patio doors replace in 2021,bathrooms redone bamboo flooring upstairs. Attic access for additional storage. Refrigerator, bosch dishwasher, Microwave, stove, plus firepit area.
Location
State TN
County Knox County - 1
Area 0.01
Rooms
Other Rooms LaundryUtility, Extra Storage, Office, Breakfast Room
Basement Slab
Dining Room Eat-in Kitchen, Formal Dining Area
Interior
Interior Features Island in Kitchen, Pantry, Walk-In Closet(s), Eat-in Kitchen
Heating Forced Air, Natural Gas, Electric
Cooling Central Cooling
Flooring Hardwood, Vinyl, Tile
Fireplaces Type None
Fireplace No
Appliance Dishwasher, Disposal, Dryer, Smoke Detector, Self Cleaning Oven, Refrigerator, Microwave, Washer
Heat Source Forced Air, Natural Gas, Electric
Laundry true
Exterior
Exterior Feature Window - Energy Star, Windows - Vinyl, Windows - Insulated, Patio, Prof Landscaped, Deck, Cable Available (TV Only), Doors - Storm
Garage Garage Door Opener, Side/Rear Entry, Main Level
Garage Spaces 2.0
Garage Description SideRear Entry, Garage Door Opener, Main Level
View Country Setting
Porch true
Parking Type Garage Door Opener, Side/Rear Entry, Main Level
Total Parking Spaces 2
Garage Yes
Building
Lot Description Corner Lot, Level
Faces Red Light at Clinton Hwy turn left toward Karns on Emory Rd then right into Glenstone Subd go straight house is in fork of the street. Sign on the property.
Sewer Public Sewer
Water Public
Architectural Style Traditional
Structure Type Vinyl Siding,Brick,Frame
Schools
Middle Schools Powell
High Schools Powell
Others
Restrictions Yes
Tax ID 067HB044
Energy Description Electric, Gas(Natural)
Read Less Info
Want to know what your home might be worth? Contact us for a FREE valuation!

Our team is ready to help you sell your home for the highest possible price ASAP

"My job is to find and attract mastery-based agents to the office, protect the culture, and make sure everyone is happy! "






