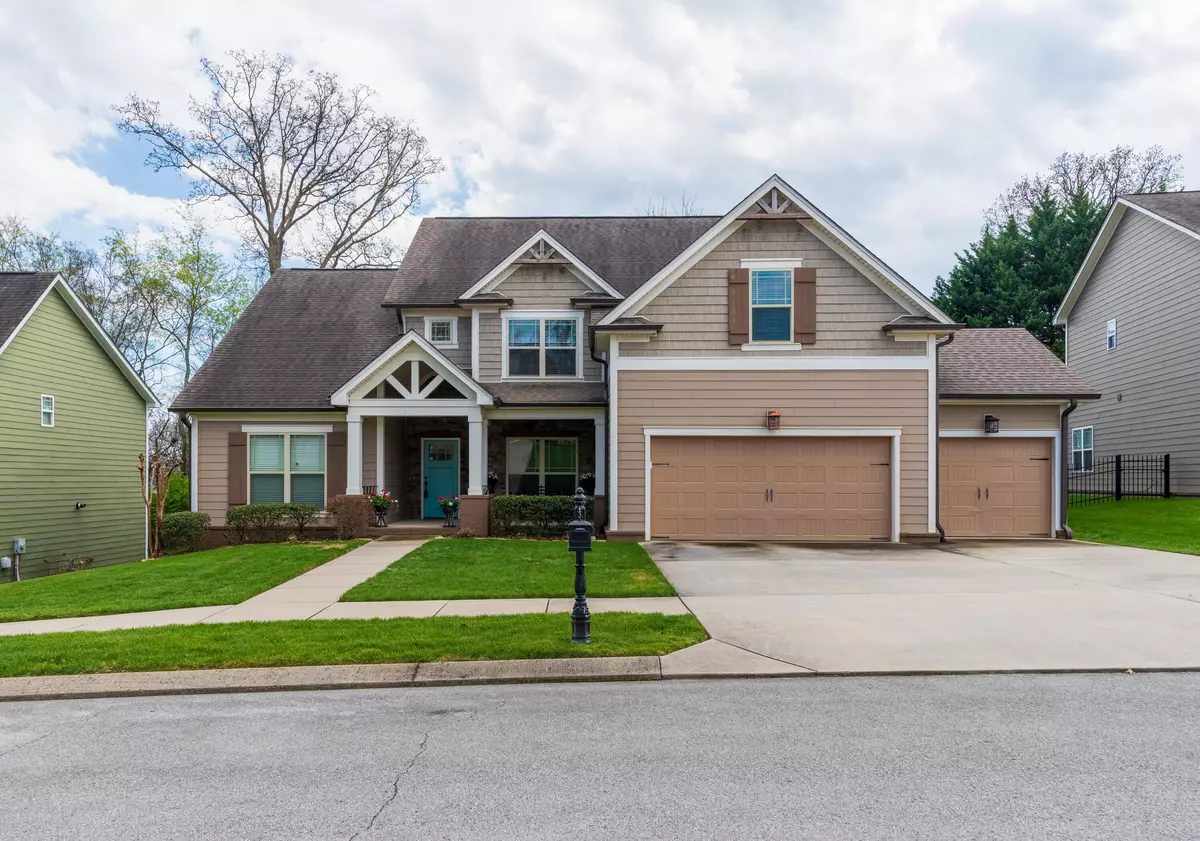$725,000
$725,000
For more information regarding the value of a property, please contact us for a free consultation.
5 Beds
4 Baths
3,235 SqFt
SOLD DATE : 05/15/2023
Key Details
Sold Price $725,000
Property Type Single Family Home
Sub Type Single Family Residence
Listing Status Sold
Purchase Type For Sale
Square Footage 3,235 sqft
Price per Sqft $224
Subdivision The Overlook
MLS Listing ID 1370983
Sold Date 05/15/23
Bedrooms 5
Full Baths 3
Half Baths 1
HOA Fees $50/ann
Originating Board Greater Chattanooga REALTORS®
Year Built 2014
Lot Size 1.000 Acres
Acres 1.0
Lot Dimensions 78.48X130.88
Property Description
5 bedroom, 3.5 bath home with fantastic upgrades in the desirable Overlook neighborhood just minutes from the North Shore, downtown Chattanooga, schools, medical facilities, shopping and restaurants. Recent improvements include a 3rd garage bay with expanded driveway, an elevator, a 2nd master walk-in closet with organizer system, kitchen countertops, a Generac generator, electric blinds, a Rinnai tankless water heater, a vaulted screened-in porch, a rear patio, new landscaping and more. The home also boasts hardwood floors, crown molding, an open floor plan, the master on the main and a fenced back yard. Your tour begins with entry from the covered front porch to the dedicated foyer that has a powder room and double door coat closet on one side and the formal dining on the other. A mudroom with access to the laundry room and garage adjoins the dining and the kitchen. The great room is centrally located and has a 2-story ceiling, a gas fireplace and opens to the kitchen and breakfast area. The kitchen has a center island, granite countertops and backsplash, under-cabinet lighting, pull-out and soft close drawers, stainless appliances, a pantry and a 2nd coat closet which could also be used as another pantry. The master bedroom has a double trey ceiling, 2 walk-in closets - one with a center island and make-up vanity and both with custom organizer systems, as well as the master bath with a dual granite vanity, soaking tub, separate shower with tile and glass surround and private water closet. The upper level is versatile with 4 additional bedrooms – one with a private bath and 2 adjoined by a shared bath that also has access to the hallway. The 5th bedroom could easily be used as bonus room if preferred. The neighborhood offers a community pool, clubhouse, playground, basketball court and scenic views. Simply a wonderful opportunity for the buyer seeking some extra special amenities in a convenient location, so please call for more information and to schedule your private showing today. Information is deemed reliable but not guaranteed.
Location
State TN
County Hamilton
Area 1.0
Rooms
Basement Crawl Space
Interior
Interior Features Breakfast Room, Double Vanity, Eat-in Kitchen, Elevator, Entrance Foyer, Granite Counters, High Ceilings, Pantry, Primary Downstairs, Separate Dining Room, Separate Shower, Tub/shower Combo, Walk-In Closet(s), Whirlpool Tub
Heating Central, Natural Gas
Cooling Central Air, Electric, Multi Units
Flooring Carpet, Hardwood, Tile
Fireplaces Number 1
Fireplaces Type Gas Log, Great Room
Fireplace Yes
Window Features Insulated Windows,Vinyl Frames
Appliance Microwave, Gas Water Heater, Free-Standing Gas Range, Disposal, Dishwasher
Heat Source Central, Natural Gas
Laundry Electric Dryer Hookup, Gas Dryer Hookup, Laundry Room, Washer Hookup
Exterior
Garage Garage Door Opener, Kitchen Level, Off Street
Garage Spaces 3.0
Garage Description Attached, Garage Door Opener, Kitchen Level, Off Street
Pool Community
Community Features Clubhouse, Playground
Utilities Available Cable Available, Electricity Available, Phone Available, Sewer Connected, Underground Utilities
Roof Type Shingle
Porch Deck, Patio, Porch, Porch - Covered, Porch - Screened
Parking Type Garage Door Opener, Kitchen Level, Off Street
Total Parking Spaces 3
Garage Yes
Building
Lot Description Gentle Sloping, Level, Split Possible, Sprinklers In Front, Sprinklers In Rear
Faces Froom downtown, Barton Ave to Hixson Pike (north), right on W Fairfax, straight ahead onto Valerian into The Overlook Subdivision, take an almost immediate left onto Bridgeview, the home is on the right.
Story Two
Foundation Block
Water Public
Structure Type Fiber Cement,Stone,Vinyl Siding
Schools
Elementary Schools Rivermont Elementary
Middle Schools Red Bank Middle
High Schools Red Bank High School
Others
Senior Community No
Tax ID 118f F 034
Security Features Smoke Detector(s)
Acceptable Financing Cash, Conventional, FHA, VA Loan, Owner May Carry
Listing Terms Cash, Conventional, FHA, VA Loan, Owner May Carry
Read Less Info
Want to know what your home might be worth? Contact us for a FREE valuation!

Our team is ready to help you sell your home for the highest possible price ASAP

"My job is to find and attract mastery-based agents to the office, protect the culture, and make sure everyone is happy! "






