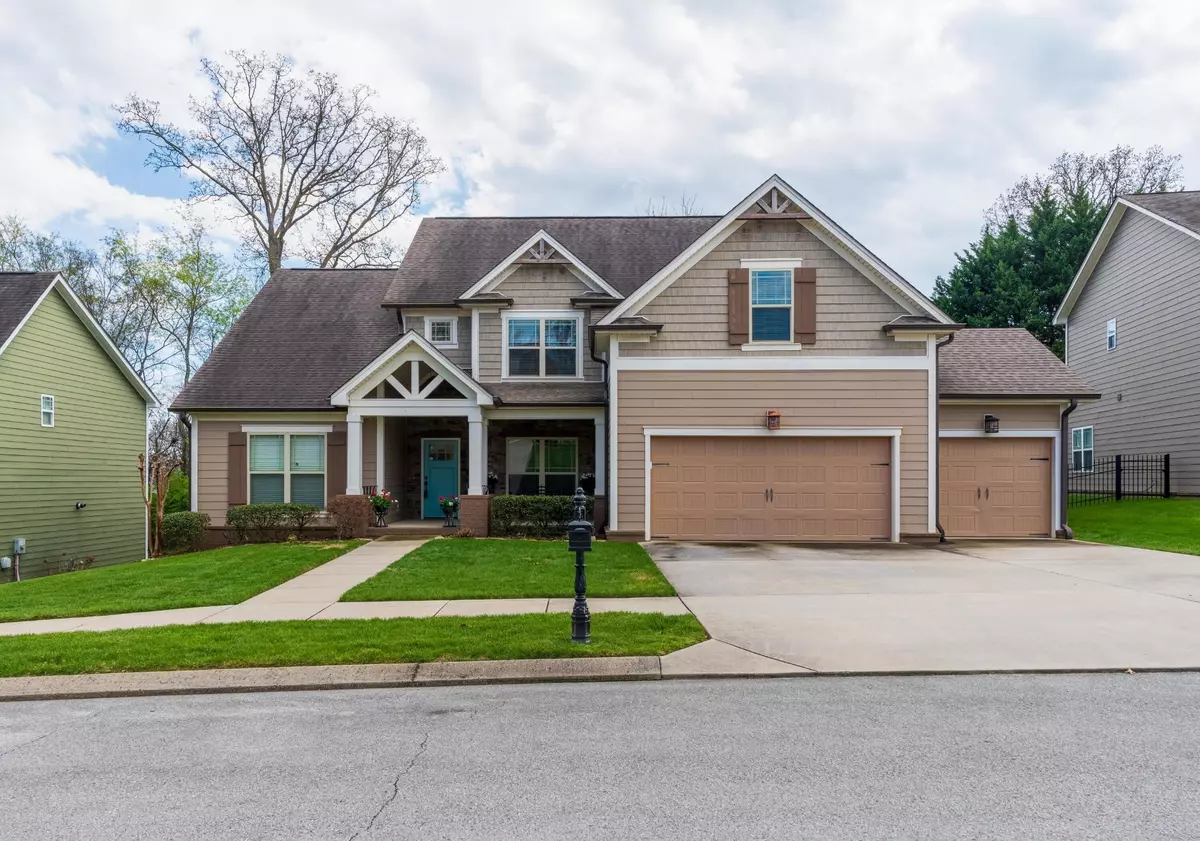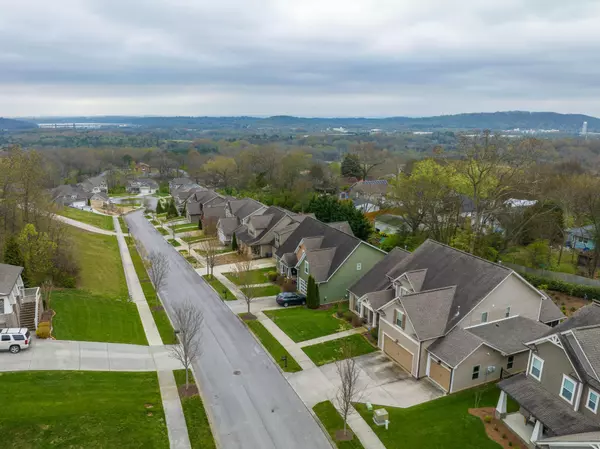$725,000
$725,000
For more information regarding the value of a property, please contact us for a free consultation.
5 Beds
4 Baths
3,235 SqFt
SOLD DATE : 05/15/2023
Key Details
Sold Price $725,000
Property Type Single Family Home
Sub Type Single Family Residence
Listing Status Sold
Purchase Type For Sale
Square Footage 3,235 sqft
Price per Sqft $224
Subdivision The Overlook
MLS Listing ID 2502546
Sold Date 05/15/23
Bedrooms 5
Full Baths 3
Half Baths 1
HOA Fees $50/ann
HOA Y/N Yes
Year Built 2014
Annual Tax Amount $5,071
Lot Size 1.000 Acres
Acres 1.0
Lot Dimensions 78.48X130.88
Property Description
5 bedroom, 3.5 bath home with fantastic upgrades in the desirable Overlook neighborhood just minutes from the North Shore, downtown Chattanooga, schools, medical facilities, shopping and restaurants. Recent improvements include a 3rd garage bay with expanded driveway, an elevator, a 2nd master walk-in closet with organizer system, kitchen countertops, a Generac generator, electric blinds, a Rinnai tankless water heater, a vaulted screened-in porch, a rear patio, new landscaping and more. The home also boasts hardwood floors, crown molding, an open floor plan, the master on the main and a fenced back yard. Your tour begins with entry from the covered front porch to the dedicated foyer that has a powder room and double door coat closet on one side and the formal dining on the other. A mudroom with access to the laundry room and garage adjoins the dining and the kitchen.
Location
State TN
County Hamilton County
Rooms
Main Level Bedrooms 1
Interior
Interior Features Elevator, Entry Foyer, High Ceilings, Walk-In Closet(s), Primary Bedroom Main Floor
Heating Central, Natural Gas
Cooling Central Air, Electric
Flooring Carpet, Finished Wood, Tile
Fireplaces Number 1
Fireplace Y
Appliance Microwave, Disposal, Dishwasher
Exterior
Exterior Feature Garage Door Opener, Irrigation System
Garage Spaces 3.0
Utilities Available Electricity Available, Water Available
Waterfront false
View Y/N false
Roof Type Other
Parking Type Attached
Private Pool false
Building
Lot Description Level, Other
Story 2
Water Public
Structure Type Fiber Cement,Stone,Vinyl Siding
New Construction false
Schools
Elementary Schools Rivermont Elementary School
Middle Schools Red Bank Middle School
High Schools Red Bank High School
Others
Senior Community false
Read Less Info
Want to know what your home might be worth? Contact us for a FREE valuation!

Our team is ready to help you sell your home for the highest possible price ASAP

© 2024 Listings courtesy of RealTrac as distributed by MLS GRID. All Rights Reserved.

"My job is to find and attract mastery-based agents to the office, protect the culture, and make sure everyone is happy! "






