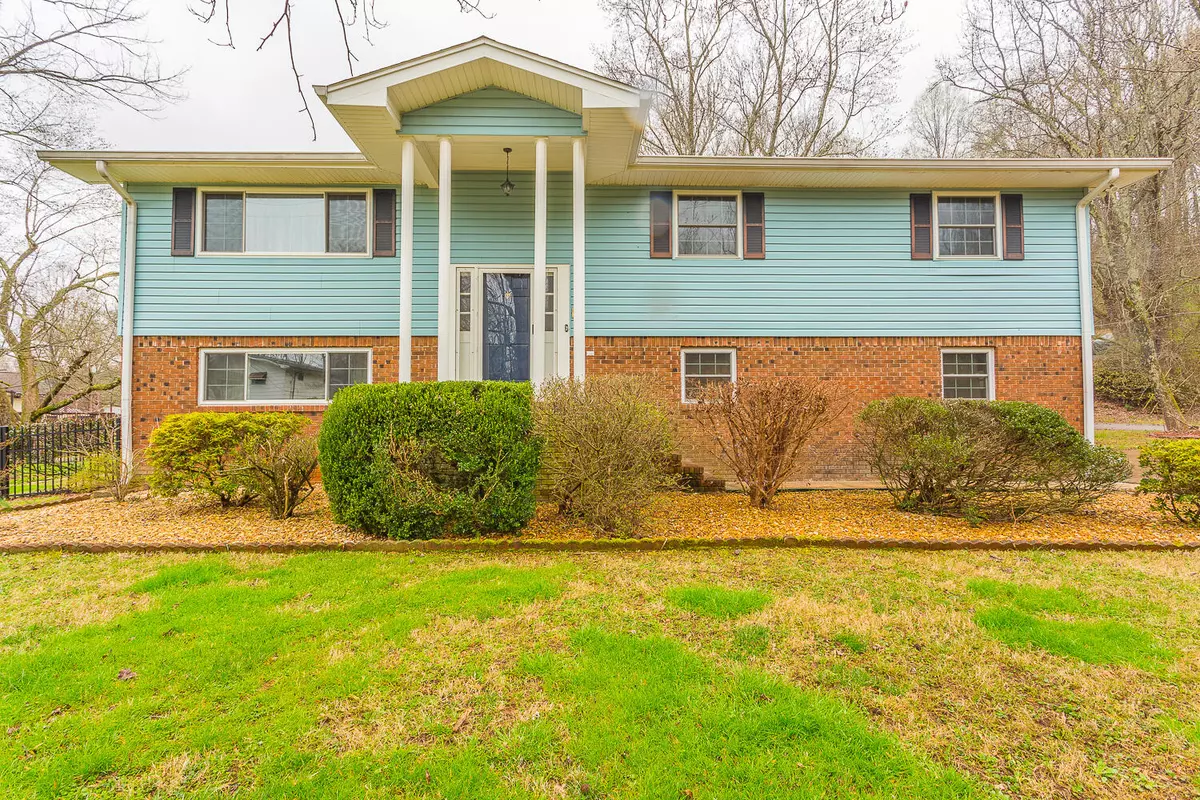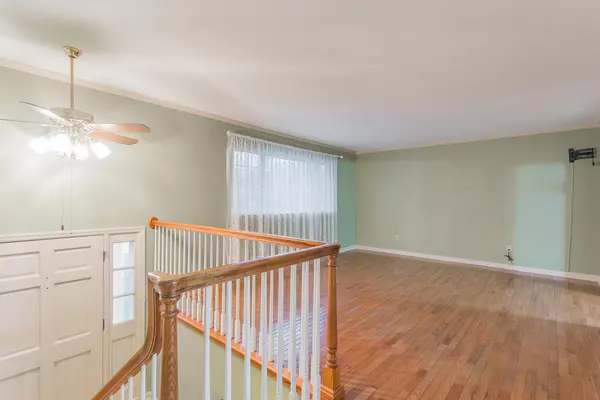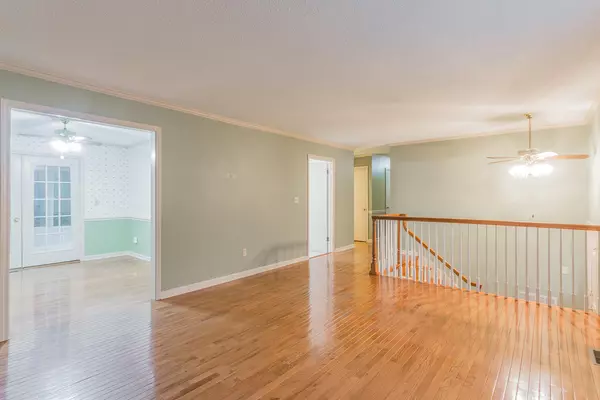$365,000
$365,000
For more information regarding the value of a property, please contact us for a free consultation.
3 Beds
3 Baths
2,344 SqFt
SOLD DATE : 05/15/2023
Key Details
Sold Price $365,000
Property Type Single Family Home
Sub Type Single Family Residence
Listing Status Sold
Purchase Type For Sale
Square Footage 2,344 sqft
Price per Sqft $155
MLS Listing ID 1369656
Sold Date 05/15/23
Bedrooms 3
Full Baths 2
Half Baths 1
Originating Board Greater Chattanooga REALTORS®
Year Built 1973
Lot Size 0.850 Acres
Acres 0.85
Lot Dimensions 202.1X122.1 plus 91.82x130.8
Property Description
A rare find! Come see this 3 bedroom, 2.5 bath house on almost an acre just minutes to downtown! Gleaming hardwood floors and like new carpet. The master bedroom has a sitting room and enormous closets. Off the dining area is a screened in porch. The backyard is fully fenced and even has a running pond. Not only that, but this is being sold with the adjoining lot (corner of Winifred Dr and Browntown Rd.) This extra lot is flat and buildable. It could be used for a site of a second house if buyer so wishes.
Back on the market due to chinmey needing repair. 58 Foundation Company to make repairs this week and provide a transferable warranty.
Location
State TN
County Hamilton
Area 0.85
Rooms
Basement Finished
Interior
Interior Features Breakfast Nook, Separate Dining Room, Sitting Area, Tub/shower Combo, Walk-In Closet(s)
Heating Central, Natural Gas
Cooling Central Air, Electric
Flooring Carpet, Hardwood, Tile
Fireplaces Number 1
Fireplaces Type Den, Family Room, Gas Log
Fireplace Yes
Appliance Refrigerator, Microwave, Gas Water Heater, Electric Range, Dishwasher
Heat Source Central, Natural Gas
Laundry Electric Dryer Hookup, Gas Dryer Hookup, Laundry Room, Washer Hookup
Exterior
Garage Basement
Garage Spaces 2.0
Garage Description Attached, Basement
Utilities Available Electricity Available, Sewer Connected
Roof Type Shingle
Porch Covered, Deck, Patio
Parking Type Basement
Total Parking Spaces 2
Garage Yes
Building
Lot Description Corner Lot, Level, Pond On Lot, Split Possible
Faces North on Dayton Blvd, Left on Browntown Rd, House will be on the left
Story Multi/Split, Two
Foundation Slab
Water Public
Structure Type Brick,Other
Schools
Elementary Schools Alpine Crest Elementary
Middle Schools Red Bank Middle
High Schools Red Bank High School
Others
Senior Community No
Tax ID 099o A 010
Acceptable Financing Cash, Conventional, FHA, VA Loan
Listing Terms Cash, Conventional, FHA, VA Loan
Special Listing Condition Trust
Read Less Info
Want to know what your home might be worth? Contact us for a FREE valuation!

Our team is ready to help you sell your home for the highest possible price ASAP

"My job is to find and attract mastery-based agents to the office, protect the culture, and make sure everyone is happy! "






