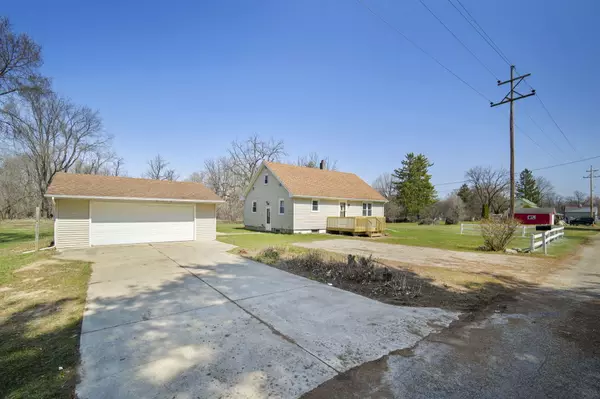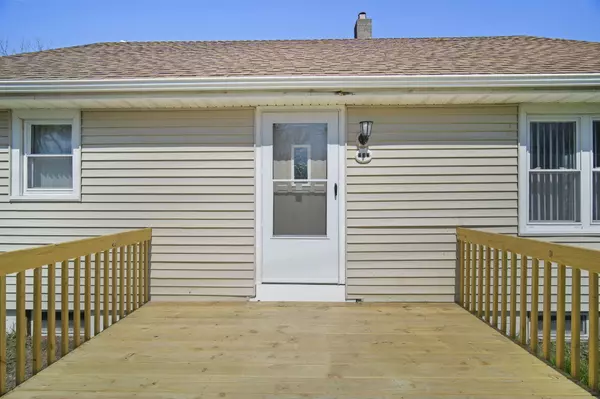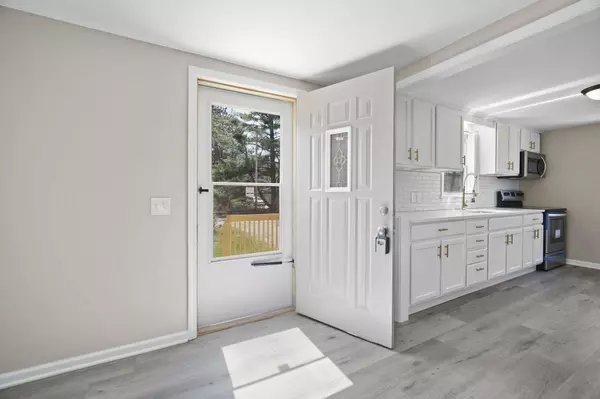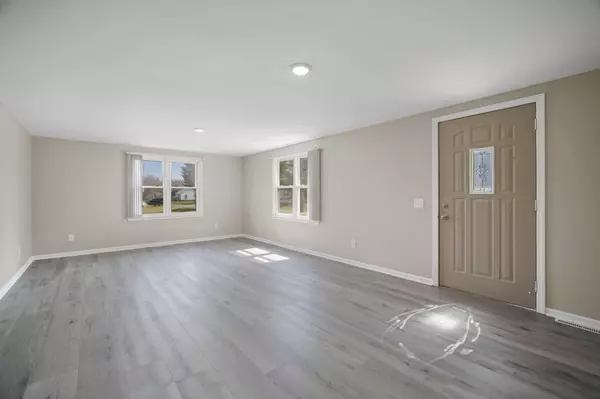$185,000
$192,500
3.9%For more information regarding the value of a property, please contact us for a free consultation.
3 Beds
1 Bath
1,356 SqFt
SOLD DATE : 05/16/2023
Key Details
Sold Price $185,000
Property Type Single Family Home
Sub Type Single Family Residence
Listing Status Sold
Purchase Type For Sale
Square Footage 1,356 sqft
Price per Sqft $136
Municipality Henrietta Twp
MLS Listing ID 23010404
Sold Date 05/16/23
Style Cape Cod
Bedrooms 3
Full Baths 1
Originating Board Michigan Regional Information Center (MichRIC)
Year Built 1947
Annual Tax Amount $954
Tax Year 2022
Lot Size 0.820 Acres
Acres 0.82
Lot Dimensions 132 x 90 x 233
Property Description
WOW if condition counts! Move right in and enjoy this beautiful home, completed updated inside, gutted down to the studs, drywall, plumbing, electrical, Brand new gourmet kitchen, gleaming quartz countertop, NEW stainless appliances, luxury vinyl flooring, carpet, updated tile bath and marble vanity, and light fixtures throughout, front deck, 2 car garage, enjoy the great setting, nestled on a dead end road with just under an acre, Just in time for Spring, enjoy the outdoors here, the property backs up to The Mike Levine Lakelands Trail, Bike & Nature, covers 33 miles btw Hamburg in Livingston County & Blackman township, is part of the Great Lake to Lakes Trail route # 1 extending from South Haven to Port Huron, Stockbridge School.
Location
State MI
County Jackson
Area Jackson County - Jx
Direction Hill Rd (Mian St) to 2nd St.
Rooms
Basement Full
Interior
Heating Propane, Forced Air
Fireplace false
Appliance Microwave, Range, Refrigerator
Exterior
Parking Features Concrete, Driveway
Garage Spaces 2.0
View Y/N No
Topography {Level=true}
Street Surface Paved
Garage Yes
Building
Story 2
Sewer Septic System
Water Well
Architectural Style Cape Cod
New Construction No
Schools
School District Stockbridge
Others
Tax ID 000-04-13-278-002-00
Acceptable Financing Cash, VA Loan, Conventional
Listing Terms Cash, VA Loan, Conventional
Read Less Info
Want to know what your home might be worth? Contact us for a FREE valuation!

Our team is ready to help you sell your home for the highest possible price ASAP

"My job is to find and attract mastery-based agents to the office, protect the culture, and make sure everyone is happy! "






