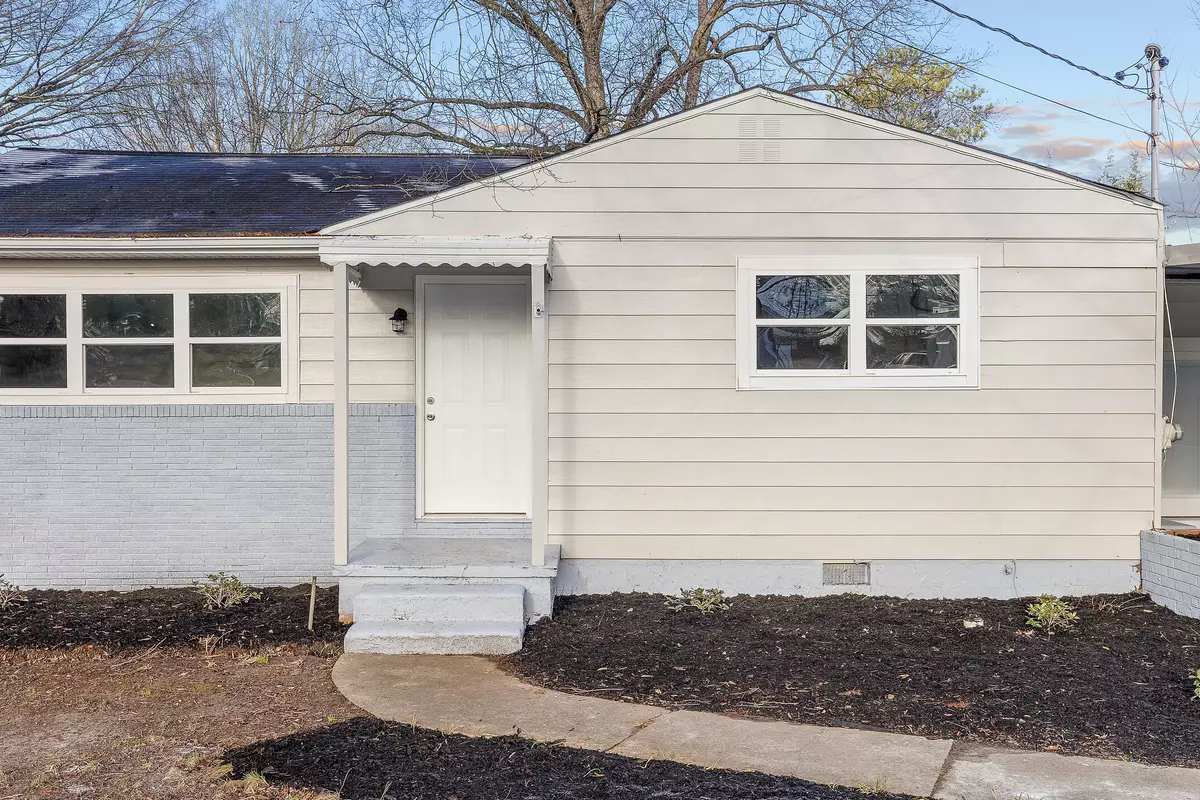$272,200
$277,000
1.7%For more information regarding the value of a property, please contact us for a free consultation.
2 Beds
2 Baths
1,494 SqFt
SOLD DATE : 05/16/2023
Key Details
Sold Price $272,200
Property Type Single Family Home
Sub Type Single Family Residence
Listing Status Sold
Purchase Type For Sale
Square Footage 1,494 sqft
Price per Sqft $182
MLS Listing ID 1368087
Sold Date 05/16/23
Bedrooms 2
Full Baths 2
Originating Board Greater Chattanooga REALTORS®
Year Built 1953
Lot Size 0.860 Acres
Acres 0.86
Lot Dimensions 125X300
Property Description
Welcome to 5001 Swan Rd. This recently updated home offers 2 bedrooms, as well as 2 full bathrooms. Upon entry you'll see the luxurious open kitchen area as well as the living room. The master bedroom features a full bathroom and closet. Along with the second bedroom, this home also has a bonus room you could use as an office, playroom, etc. The second living area is large and has a beautiful brick wall fireplace in the additional flex space. Out the backdoor you walk through the mudroom/laundry room into the screened in porch. With plenty of privacy and beautiful scenery you'll enjoy sitting on the porch year round. Fenced in back yard and this home has two seprate driveways! Call today to schedule your own private showing of this home.
Location
State TN
County Hamilton
Area 0.86
Rooms
Basement Crawl Space
Interior
Interior Features Eat-in Kitchen, Granite Counters, Open Floorplan, Primary Downstairs
Heating Central, Electric
Cooling Central Air, Electric
Flooring Tile, Vinyl
Fireplaces Number 1
Fireplaces Type Den, Family Room, Gas Log
Fireplace Yes
Window Features Insulated Windows,Vinyl Frames
Appliance Microwave, Free-Standing Electric Range, Electric Water Heater, Dishwasher
Heat Source Central, Electric
Laundry Laundry Room
Exterior
Garage Garage Faces Front, Kitchen Level
Carport Spaces 1
Garage Description Attached, Garage Faces Front, Kitchen Level
Community Features None
Utilities Available Cable Available, Electricity Available, Phone Available
Roof Type Shingle
Porch Covered, Deck, Patio, Porch, Porch - Covered, Porch - Screened
Parking Type Garage Faces Front, Kitchen Level
Garage No
Building
Lot Description Level
Faces TN 153 N to TN 58 N. Take exit 5A to merge onto TN 58 N. Turn right onto Swan Rd. Home is on the right.
Story One
Foundation Block
Sewer Septic Tank
Water Public
Structure Type Brick,Other
Schools
Elementary Schools Harrison Elementary
Middle Schools Brown Middle
High Schools Central High School
Others
Senior Community No
Tax ID 120n C 010
Acceptable Financing Cash, Conventional, FHA, VA Loan, Owner May Carry
Listing Terms Cash, Conventional, FHA, VA Loan, Owner May Carry
Special Listing Condition Investor
Read Less Info
Want to know what your home might be worth? Contact us for a FREE valuation!

Our team is ready to help you sell your home for the highest possible price ASAP

"My job is to find and attract mastery-based agents to the office, protect the culture, and make sure everyone is happy! "






