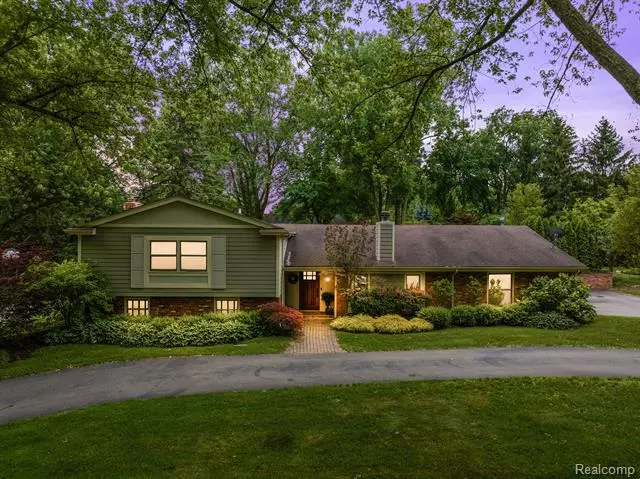$775,000
$769,900
0.7%For more information regarding the value of a property, please contact us for a free consultation.
4 Beds
3 Baths
3,123 SqFt
SOLD DATE : 05/15/2023
Key Details
Sold Price $775,000
Property Type Single Family Home
Sub Type Split Level
Listing Status Sold
Purchase Type For Sale
Square Footage 3,123 sqft
Price per Sqft $248
Subdivision North Bloomfield Hills Sub
MLS Listing ID 20230011973
Sold Date 05/15/23
Style Split Level
Bedrooms 4
Full Baths 2
Half Baths 2
Construction Status Platted Sub.
HOA Fees $7/ann
HOA Y/N yes
Originating Board Realcomp II Ltd
Year Built 1976
Annual Tax Amount $9,423
Lot Size 0.450 Acres
Acres 0.45
Lot Dimensions 119x163x121x164
Property Description
Welcome to your dream home! This beautifully updated house boasts an array of luxurious features that are sure to impress. The first thing you'll notice is the brand new driveway, providing ample space for multiple vehicles. The exterior of the house is stunning, featuring James Hardy siding, newer windows, and beautiful landscaping. Step inside to discover a spacious and inviting living space with beautiful hardwood floors and neutral décor. The kitchen is a chef's dream, complete with double ovens, a gas stovetop, a hands-free faucet, and a Blanco one-piece sink. The dining area features built-ins with additional refrigerator drawers and a wine refrigerator with dual cooling zones. There is plenty of space in the four generously sized bedrooms. The bathrooms have been updated, with the master bath featuring a radiant floor for ultimate comfort. The master closet has been expertly designed by California Closets, offering ample storage space and a sleek modern look. You will love the backyard, featuring bluestone patios, a pergola, a chandelier, and a fireplace. Take a dip in the in-ground pool or relax in the hot tub. Entertain with ease with speakers installed both inside and outside the home. This home is truly a must-see. Don't miss your opportunity to make it yours today!
Location
State MI
County Oakland
Area Bloomfield Twp
Direction Long Lake to Eastways to Great Oaks left to Woodcreek left to Brookwood right.
Rooms
Basement Daylight, Finished, Walkout Access
Kitchen Built-In Gas Range, Built-In Refrigerator, Dishwasher, Disposal, Dryer, Bar Fridge
Interior
Interior Features Humidifier, Furnished - No, ENERGY STAR® Qualified Door(s), ENERGY STAR® Qualified Exhaust Fan(s), ENERGY STAR® Qualified Light Fixture(s), High Spd Internet Avail, Programmable Thermostat, Sound System, Wet Bar, Security Alarm (owned), Cable Available, ENERGY STAR® Qualified Window(s)
Hot Water Natural Gas
Heating Forced Air, Radiant
Cooling Central Air
Fireplaces Type Natural
Fireplace yes
Appliance Built-In Gas Range, Built-In Refrigerator, Dishwasher, Disposal, Dryer, Bar Fridge
Heat Source Natural Gas
Laundry 1
Exterior
Exterior Feature Chimney Cap(s), Lighting, Pool - Inground
Parking Features Side Entrance, Electricity, Door Opener, Attached
Garage Description 2 Car
Roof Type Asphalt
Porch Patio, Porch
Road Frontage Paved
Garage yes
Private Pool 1
Building
Foundation Basement
Sewer Public Sewer (Sewer-Sanitary)
Water Public (Municipal)
Architectural Style Split Level
Warranty No
Level or Stories Tri-Level
Structure Type Brick,Other
Construction Status Platted Sub.
Schools
School District Bloomfield Hills
Others
Pets Allowed Yes
Tax ID 1911253004
Ownership Short Sale - No,Private Owned
Acceptable Financing Cash, Conventional
Rebuilt Year 2015
Listing Terms Cash, Conventional
Financing Cash,Conventional
Read Less Info
Want to know what your home might be worth? Contact us for a FREE valuation!

Our team is ready to help you sell your home for the highest possible price ASAP

©2024 Realcomp II Ltd. Shareholders
Bought with Sharco Realty, LLC

"My job is to find and attract mastery-based agents to the office, protect the culture, and make sure everyone is happy! "

