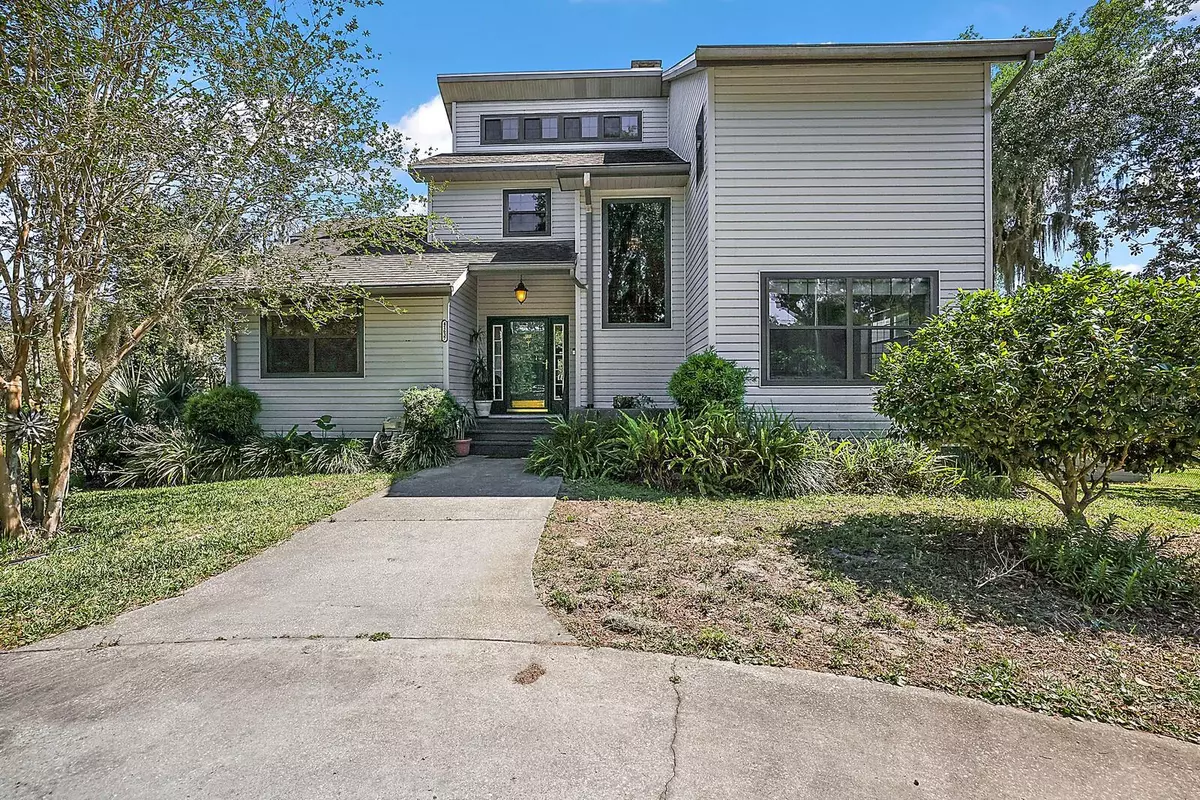$500,000
$485,000
3.1%For more information regarding the value of a property, please contact us for a free consultation.
3 Beds
2 Baths
2,279 SqFt
SOLD DATE : 05/17/2023
Key Details
Sold Price $500,000
Property Type Single Family Home
Sub Type Single Family Residence
Listing Status Sold
Purchase Type For Sale
Square Footage 2,279 sqft
Price per Sqft $219
Subdivision Silver Beach Heights
MLS Listing ID O6104681
Sold Date 05/17/23
Bedrooms 3
Full Baths 2
Construction Status Inspections
HOA Y/N No
Originating Board Stellar MLS
Year Built 1991
Annual Tax Amount $3,591
Lot Size 1.050 Acres
Acres 1.05
Lot Dimensions 100x324x162x295
Property Description
LIFE IS BETTER ON THE LAKE! And this lake, South Twin Lake (aka Lake Billy BooHoo), is a good one for a variety of water sports including fishing, kayaking and bird watching. You'll observe seasonal Wood Ducks and Purple Martins that have their very own housing for nesting by the lakeshore. Take in beautiful sunsets from the new dock over the pristine waters of South Twin Lake. There is also a floating dock which is so fun for playing and jumping in the water. This multi-level beautiful custom built home in UMATILLA sits on just over one acre of gorgeous land offering an estimated 160 feet of lake frontage. Almost every room takes in the lovely lake views, from the main level to the upper level you will enjoy that Florida lake lifestyle. The main level offers a living room featuring hard wood flooring and an impressive wood burning Flagstone fireplace reaching to the second level. Also, there are two bedrooms that share an adorable bathroom. There is a generously sized, light and bright kitchen with cooking island, bar seating and breakfast bar overlooking the sizeable dining room. The hardwood flooring carries throughout the kitchen and dining as well. The living room and kitchen both have access to a considerable observation deck stretching across of entire back of the house. The kitchen also has it's private sitting lanai as well as the master suite located on the top level. A spiral staircase joins the two lanais. The top level is completely dedicated to the master suite with lake views, a brick fireplace, ensuite bathroom with separate tub and shower, water closet and two walk in closets. The walk out style basements houses the oversized garage with workbench, a large inside utility room and a bonus room currently being used as a bedroom. There is a staircase connecting the basement level to the main floor. There is so much to appreciate at this unique property. Come take a look to truly experience the relaxing and calming vibe of this location and home.
Location
State FL
County Lake
Community Silver Beach Heights
Rooms
Other Rooms Bonus Room, Formal Dining Room Separate, Great Room, Inside Utility, Loft
Interior
Interior Features Built-in Features, Cathedral Ceiling(s), Ceiling Fans(s), Central Vaccum, Eat-in Kitchen, High Ceilings, Skylight(s), Split Bedroom, Walk-In Closet(s), Window Treatments
Heating Central, Electric, Heat Pump
Cooling Central Air
Flooring Carpet, Ceramic Tile, Wood
Fireplaces Type Living Room, Master Bedroom, Wood Burning
Furnishings Unfurnished
Fireplace true
Appliance Dishwasher, Disposal, Dryer, Electric Water Heater, Range, Refrigerator, Washer, Water Softener
Laundry Inside, Laundry Chute
Exterior
Exterior Feature French Doors, Irrigation System, Rain Gutters, Sliding Doors, Storage
Parking Features Circular Driveway, Garage Door Opener, Garage Faces Side, Oversized, Workshop in Garage
Garage Spaces 2.0
Community Features None
Utilities Available Cable Connected, Electricity Connected
Waterfront Description Lake
View Y/N 1
Water Access 1
Water Access Desc Lake
View Water
Roof Type Shingle
Porch Deck, Enclosed, Rear Porch
Attached Garage true
Garage true
Private Pool No
Building
Lot Description Street Dead-End, Unincorporated
Story 3
Entry Level Three Or More
Foundation Basement
Lot Size Range 1 to less than 2
Sewer Septic Tank
Water Well
Architectural Style Custom
Structure Type Block, Wood Frame, Wood Siding
New Construction false
Construction Status Inspections
Schools
Elementary Schools Umatilla Elem
Middle Schools Umatilla Middle
High Schools Umatilla High
Others
Pets Allowed Yes
Senior Community No
Ownership Fee Simple
Acceptable Financing Cash, Conventional, FHA, VA Loan
Listing Terms Cash, Conventional, FHA, VA Loan
Special Listing Condition None
Read Less Info
Want to know what your home might be worth? Contact us for a FREE valuation!

Our team is ready to help you sell your home for the highest possible price ASAP

© 2025 My Florida Regional MLS DBA Stellar MLS. All Rights Reserved.
Bought with COLDWELL REALTY SOLD GUARANTEE
"My job is to find and attract mastery-based agents to the office, protect the culture, and make sure everyone is happy! "






