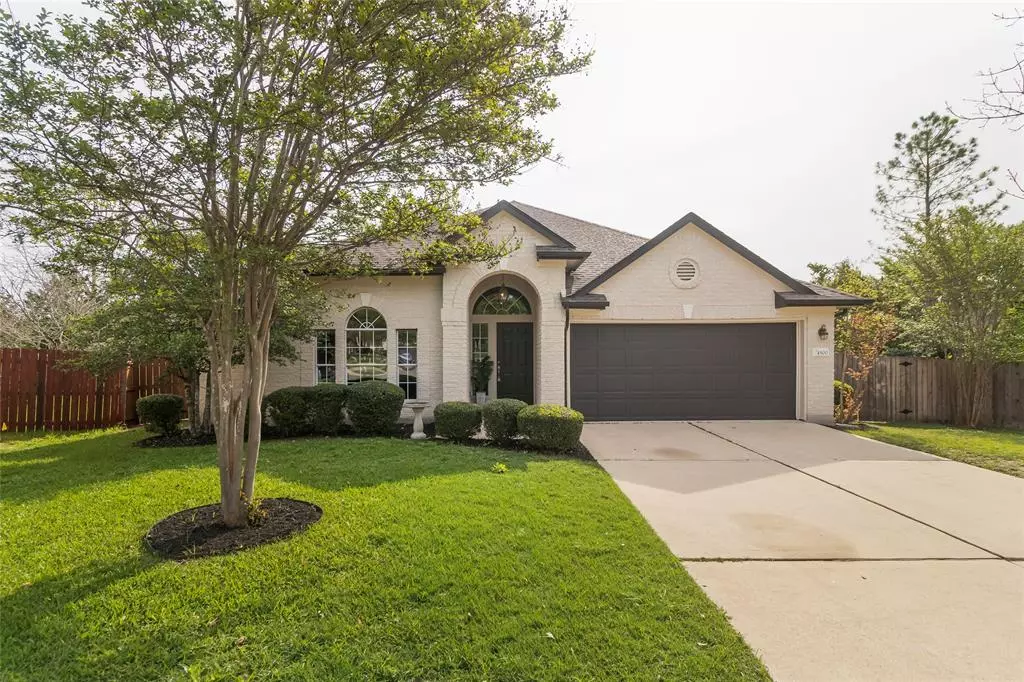$699,950
For more information regarding the value of a property, please contact us for a free consultation.
4 Beds
2 Baths
2,226 SqFt
SOLD DATE : 05/15/2023
Key Details
Property Type Single Family Home
Sub Type Single Family Residence
Listing Status Sold
Purchase Type For Sale
Square Footage 2,226 sqft
Price per Sqft $323
Subdivision Circle C Ranch Ph C Sec 08-A
MLS Listing ID 5347921
Sold Date 05/15/23
Style 1st Floor Entry
Bedrooms 4
Full Baths 2
HOA Fees $62/ann
Originating Board actris
Year Built 2001
Annual Tax Amount $16,257
Tax Year 2022
Lot Size 10,071 Sqft
Property Description
Beautiful Wilshire Single Story home located on a cul-de-sac that backs to the Circle C Veloway. This home is ready to go with recent interior and exterior paint. Gorgeous hardwood floors throughout with lots of natural light. MIL floorplan with 4 spacious bedrooms. Owners' suite has lots of windows with extra bump out area. Kitchen has lots of space for entertaining and is open to the family room with Stainless Steel Appliances, island and built ins. Butler's Pantry and private laundry room with built in cabinets. Water heater and A/C recently replaced within the past 6 years. New carpet in 3 bedrooms (March 2023). Wired for Surround Sound in all the rooms (current Owners never used this system) Enjoy your Texas evenings relaxing in the backyard with views of nature all around. Gate access to the Veloway and close to Bowie High School. This floorplan can accommodate a front office or formal dining room set up. Come make it your own.
Location
State TX
County Travis
Rooms
Main Level Bedrooms 4
Interior
Interior Features Bookcases, Built-in Features, Ceiling Fan(s), Coffered Ceiling(s), Crown Molding, In-Law Floorplan, Kitchen Island, Multiple Dining Areas, No Interior Steps, Open Floorplan, Pantry, Primary Bedroom on Main, Walk-In Closet(s), Wired for Sound
Heating Central, Fireplace(s)
Cooling Central Air
Flooring Carpet, Tile, Wood
Fireplaces Number 1
Fireplaces Type Family Room, Gas, Gas Log
Fireplace Y
Appliance Built-In Oven(s), Cooktop, Dishwasher, Disposal, Gas Cooktop, Microwave, Water Heater
Exterior
Exterior Feature Gutters Full, Lighting
Garage Spaces 2.0
Fence Full, Gate, Wood, Wrought Iron
Pool None
Community Features BBQ Pit/Grill, Business Center, Clubhouse, Cluster Mailbox, Common Grounds, Dog Park, Golf, Park, Playground, Pool, Sidewalks, Tennis Court(s), Underground Utilities
Utilities Available Electricity Available, Natural Gas Available, Sewer Available, Underground Utilities, Water Available
Waterfront Description None
View Trees/Woods, See Remarks
Roof Type Composition, Shingle
Accessibility None
Porch Covered, Deck
Total Parking Spaces 4
Private Pool No
Building
Lot Description Cul-De-Sac, Near Golf Course, Sprinkler - Automatic, Sprinkler - In Rear, Sprinkler - In Front, Views
Faces West
Foundation Slab
Sewer Public Sewer
Water Public
Level or Stories One
Structure Type HardiPlank Type, Masonry – All Sides, Stone
New Construction No
Schools
Elementary Schools Kiker
Middle Schools Gorzycki
High Schools Bowie
Others
HOA Fee Include Common Area Maintenance
Restrictions Deed Restrictions
Ownership Fee-Simple
Acceptable Financing Cash, Conventional, FHA, Texas Vet, VA Loan
Tax Rate 2.3798
Listing Terms Cash, Conventional, FHA, Texas Vet, VA Loan
Special Listing Condition Standard
Read Less Info
Want to know what your home might be worth? Contact us for a FREE valuation!

Our team is ready to help you sell your home for the highest possible price ASAP
Bought with KW-Austin Portfolio RealEstate
"My job is to find and attract mastery-based agents to the office, protect the culture, and make sure everyone is happy! "

