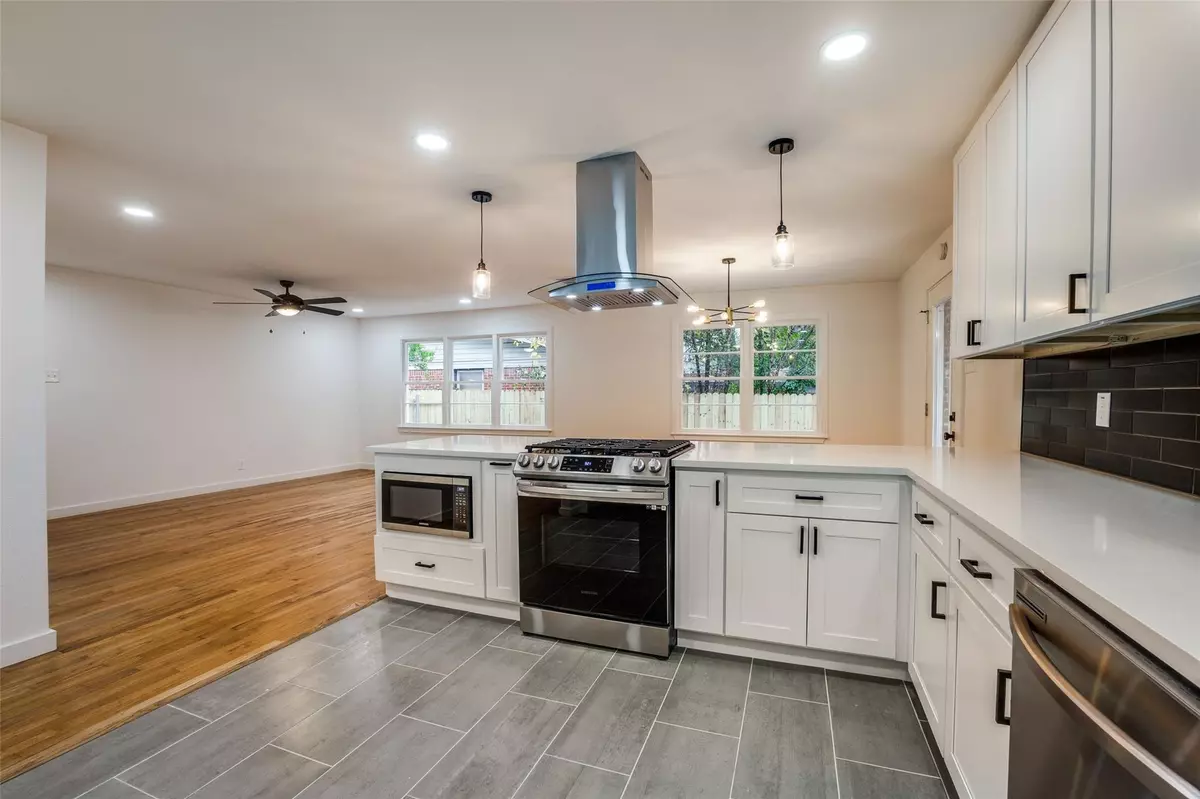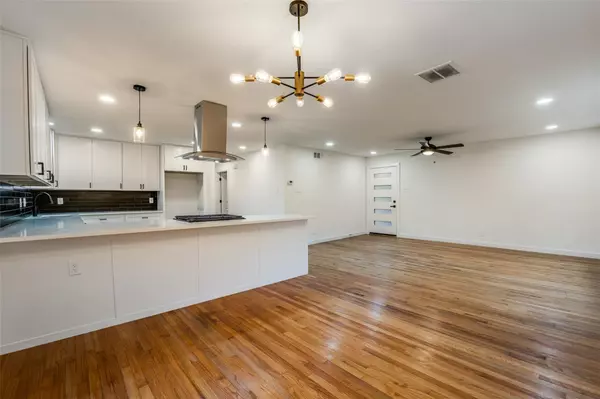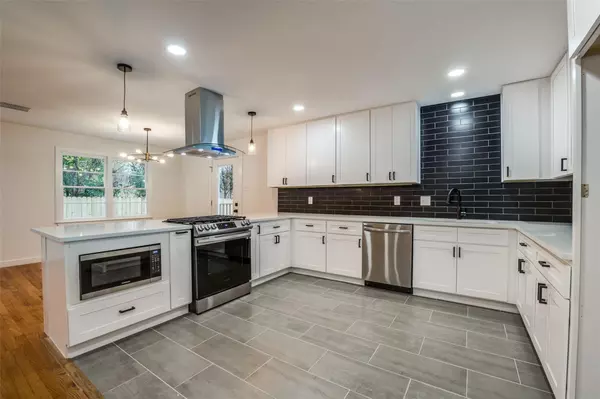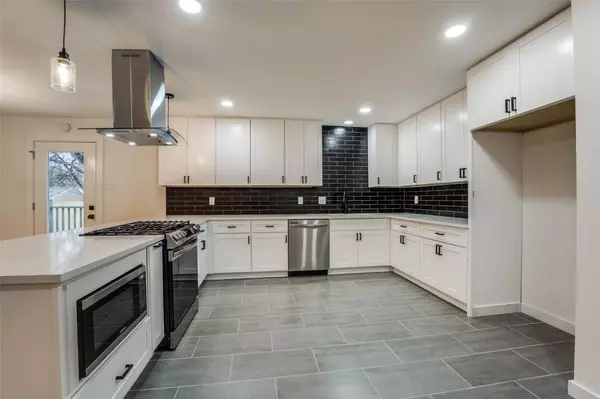$418,800
For more information regarding the value of a property, please contact us for a free consultation.
3 Beds
2 Baths
1,296 SqFt
SOLD DATE : 05/15/2023
Key Details
Property Type Single Family Home
Sub Type Single Family Residence
Listing Status Sold
Purchase Type For Sale
Square Footage 1,296 sqft
Price per Sqft $323
Subdivision Opf Lochwood Add Instl 02
MLS Listing ID 20220127
Sold Date 05/15/23
Bedrooms 3
Full Baths 2
HOA Y/N None
Year Built 1955
Annual Tax Amount $9,353
Lot Size 8,624 Sqft
Acres 0.198
Property Description
WELCOME HOME! Highly desirable Lochwood home. Move in ready and impeccably
renovated. This home boast beautifully refinished original hardwood floors. Completely new kitchen with shaker style
cabinets, gorgeous quartz counter tops, and subway tile backsplash. You'll love cooking in your chef's kitchen with gas range and below counter microwave. Generous countertop and cabinet space. When it's time to relax cozy into the spacious living room with light and bright windows. Primary suite offers an en suite bathroom that boast a double vanity and large walk in shower with seamless glass. Both bathrooms have been completely remodeled. Escape to your spacious, private back yard with an extended deck patio and brand new wood
privacy fence! Rare oversized 2 car attached garage. Conveniently located close to White Rock Lake, downtown, restaurants and
shops. This is a MUST SEE!! New appliances will be delivered and installed prior to close.
Location
State TX
County Dallas
Direction See GPS
Rooms
Dining Room 1
Interior
Interior Features Decorative Lighting, Double Vanity, Open Floorplan
Heating Central, Natural Gas
Cooling Ceiling Fan(s), Central Air, Electric
Flooring Ceramic Tile, Wood
Appliance Commercial Grade Vent, Dishwasher, Disposal, Gas Range, Microwave, Tankless Water Heater, Vented Exhaust Fan
Heat Source Central, Natural Gas
Laundry Electric Dryer Hookup, Utility Room, Stacked W/D Area, Washer Hookup
Exterior
Exterior Feature Rain Gutters, Lighting
Garage Spaces 2.0
Fence Wood
Utilities Available City Sewer, City Water, Curbs, Individual Gas Meter, Individual Water Meter, Sidewalk
Roof Type Composition,Shingle
Garage Yes
Building
Lot Description Few Trees, Interior Lot, Landscaped, Lrg. Backyard Grass, Sprinkler System
Story One
Foundation Pillar/Post/Pier
Structure Type Brick,Siding
Schools
Elementary Schools Reilly
Middle Schools Robert Hill
High Schools Adams
School District Dallas Isd
Others
Ownership See Offer Instructions
Acceptable Financing Cash, Conventional, FHA, VA Loan
Listing Terms Cash, Conventional, FHA, VA Loan
Financing Conventional
Read Less Info
Want to know what your home might be worth? Contact us for a FREE valuation!

Our team is ready to help you sell your home for the highest possible price ASAP

©2024 North Texas Real Estate Information Systems.
Bought with Denise Larmeu • Ebby Halliday, REALTORS

"My job is to find and attract mastery-based agents to the office, protect the culture, and make sure everyone is happy! "






