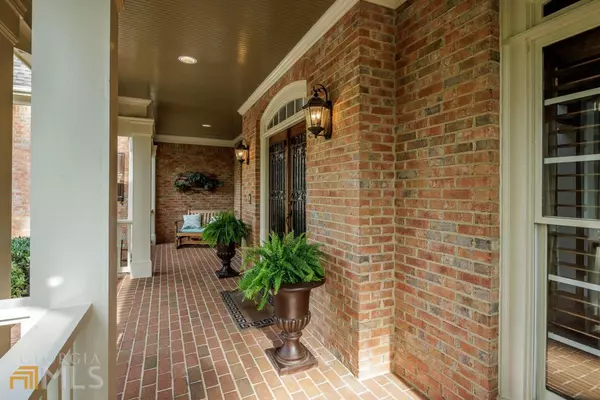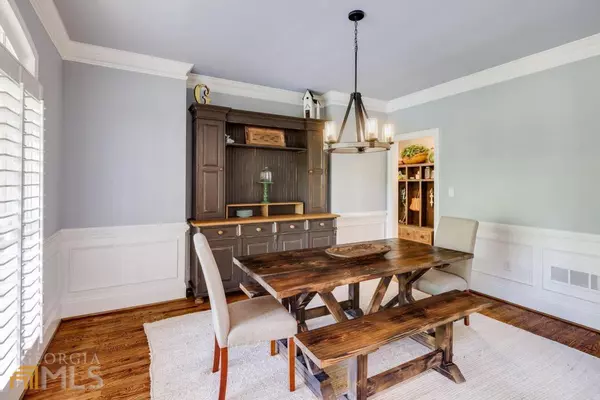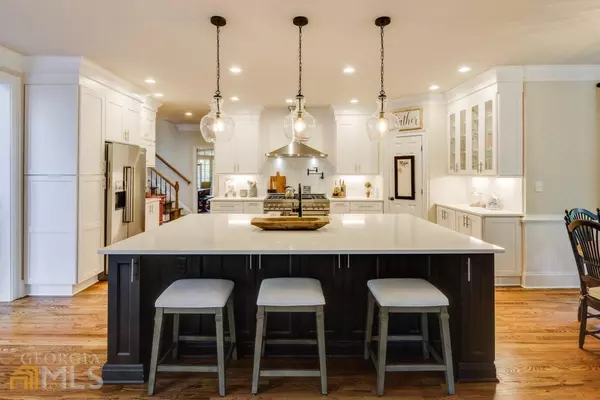$1,425,000
$1,450,000
1.7%For more information regarding the value of a property, please contact us for a free consultation.
7 Beds
5.5 Baths
5,781 SqFt
SOLD DATE : 05/16/2023
Key Details
Sold Price $1,425,000
Property Type Single Family Home
Sub Type Single Family Residence
Listing Status Sold
Purchase Type For Sale
Square Footage 5,781 sqft
Price per Sqft $246
Subdivision White Columns
MLS Listing ID 10149005
Sold Date 05/16/23
Style Brick 3 Side,Traditional
Bedrooms 7
Full Baths 5
Half Baths 1
HOA Fees $747
HOA Y/N Yes
Originating Board Georgia MLS 2
Year Built 2000
Annual Tax Amount $6,978
Tax Year 2022
Lot Size 1.100 Acres
Acres 1.1
Lot Dimensions 1.1
Property Description
Stunning home in coveted White Columns. Gleaming hardwood floors throughout main. Newly updated chefCOs gourmet kitchen features new stainless appliances, ice maker, wine cooler, white & grey cabinets, new lighting, spacious island with storage galore, under cabinet lighting, pantry, breakfast area, and fireside keeping room, with breathtaking views of incredible outdoor retreat. Step outside to the show-stopping backyard - perfect for relaxing and entertaining. Serene waterfall, hot tub with spillway into custom pool, stone fire pit, cabana with bar and outdoor TV, bath, storage for pool equipment, and Sonos system with pool speakers. Landscape and exterior lighting highlight the front and back yards in the evening. Laundry room update includes folding area and dog wash. Custom wood plantation shutters and shades throughout. Oversized upstairs primary suite boasts large fireside sitting room with built-in surrounds, spa-like bathroom, and huge walk-in closet - island, shelving, hanging space, cabinets, jewelry drawers, and pull out ironing board. Two secondary bedrooms with en suite baths and built-in closets, and a third with ensuite bath. Bedroom with en suite bath, study, dining room and great room complete the main level. Finished terrace level is home to two additional bedrooms, full bath, game room, media room, and tons of storage! Award winning schools! DonCOt miss this exceptional home! It will not disappoint!
Location
State GA
County Fulton
Rooms
Basement Finished Bath, Exterior Entry, Finished, Full, Interior Entry
Dining Room Seats 12+
Interior
Interior Features Bookcases, Double Vanity, Rear Stairs, Separate Shower, Soaking Tub, Entrance Foyer, Walk-In Closet(s)
Heating Natural Gas
Cooling Ceiling Fan(s), Central Air
Flooring Carpet, Hardwood, Tile
Fireplaces Number 4
Fireplaces Type Master Bedroom
Fireplace Yes
Appliance Dishwasher, Disposal, Gas Water Heater, Refrigerator
Laundry Mud Room
Exterior
Exterior Feature Gas Grill, Sprinkler System, Water Feature
Parking Features Garage, Garage Door Opener, Kitchen Level, Side/Rear Entrance
Garage Spaces 3.0
Fence Back Yard, Fenced
Pool Heated, Pool/Spa Combo, In Ground, Salt Water
Community Features Clubhouse, Street Lights
Utilities Available Cable Available, Electricity Available, Natural Gas Available, Phone Available, Water Available
Waterfront Description No Dock Or Boathouse
View Y/N No
Roof Type Composition
Total Parking Spaces 3
Garage Yes
Private Pool Yes
Building
Lot Description Sloped
Faces 400 N to LEFT on Haynes Bridge Rd. LEFT on Old Milton Pkwy. RIGHT on S. Main St. LEFT on Canton St. RIGHT on Hopewell Rd. LEFT on Redd Rd. RIGHT on Freemanville Rd. LEFT on White Columns Dr. Home on LEFT.
Foundation Block, Pillar/Post/Pier
Sewer Septic Tank
Water Public
Structure Type Brick
New Construction No
Schools
Elementary Schools Birmingham Falls
Middle Schools Northwestern
High Schools Cambridge
Others
HOA Fee Include Maintenance Grounds
Tax ID 22 424105260687
Security Features Smoke Detector(s)
Special Listing Condition Resale
Read Less Info
Want to know what your home might be worth? Contact us for a FREE valuation!

Our team is ready to help you sell your home for the highest possible price ASAP

© 2025 Georgia Multiple Listing Service. All Rights Reserved.
"My job is to find and attract mastery-based agents to the office, protect the culture, and make sure everyone is happy! "






