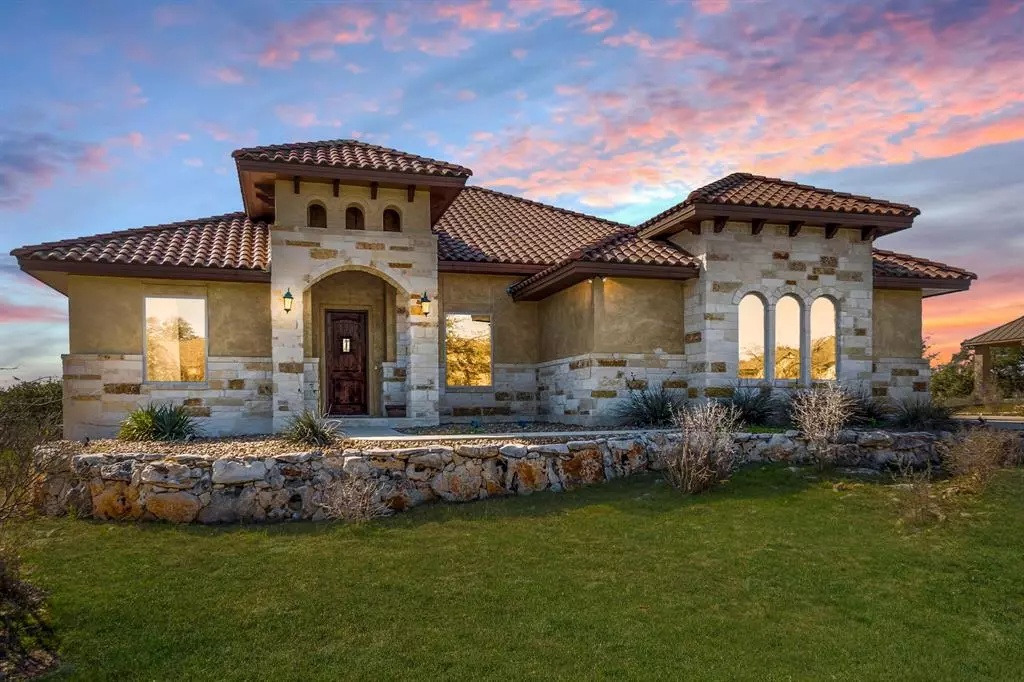$750,000
For more information regarding the value of a property, please contact us for a free consultation.
5 Beds
3 Baths
2,972 SqFt
SOLD DATE : 05/12/2023
Key Details
Property Type Single Family Home
Sub Type Single Family Residence
Listing Status Sold
Purchase Type For Sale
Square Footage 2,972 sqft
Price per Sqft $240
Subdivision Vintage Oaks At The Vineyard 6
MLS Listing ID 1132936
Sold Date 05/12/23
Bedrooms 5
Full Baths 3
HOA Fees $60/ann
Originating Board actris
Year Built 2018
Annual Tax Amount $10,082
Tax Year 2022
Lot Size 1.040 Acres
Property Description
**$25,000 in CLOSING COSTS OR RATE BUY-DOWN ASSISTANCE**. Welcome to this stunning Mediterranean style single-story home! Nestled in the amenity-rich community of Vintage Oaks in New Braunfels, Texas, this four-bedroom, three bath home with office is situated on one acre of land and ready to be called home. Enjoy a beautifully rich interior with plenty of windows, high ceilings, and stained concrete floors. Step inside and relax in the cozy living room or prepare a meal in the a chef's kitchen filled with stainless steel appliances and an upgraded induction stove top. Kitchen boasts of plenty of storage & large pantry as well. The master bedroom with ensuite are large and inviting with a huge closet and double vanity. Step outside to find your own private covered patio! Residents of Vintage Oaks have access to a long list of amenities, including four swimming pools, a lazy river, parks, playgrounds, over 6 miles of hiking and walking trails, sports courts, soccer and baseball fields, a gym, and so much more! Don't miss out on this incredible opportunity to own your piece of paradise!
Location
State TX
County Comal
Rooms
Main Level Bedrooms 5
Interior
Interior Features Breakfast Bar, Ceiling Fan(s), High Ceilings, Tray Ceiling(s), Chandelier, Granite Counters, Stone Counters, Crown Molding, Double Vanity, Dry Bar, Electric Dryer Hookup, Eat-in Kitchen, Entrance Foyer, High Speed Internet, Kitchen Island, Multiple Dining Areas, Open Floorplan, Pantry, Primary Bedroom on Main, Recessed Lighting, Walk-In Closet(s)
Heating Central, Electric
Cooling Central Air, Electric
Flooring Concrete
Fireplace Y
Appliance Built-In Electric Oven, Built-In Oven(s), Cooktop, Dishwasher, Disposal, Exhaust Fan, Induction Cooktop, Microwave, Oven, Electric Oven, Self Cleaning Oven, Stainless Steel Appliance(s), Electric Water Heater, Water Softener Owned
Exterior
Exterior Feature None
Garage Spaces 2.0
Fence Back Yard, Cross Fenced, Pipe
Pool None
Community Features BBQ Pit/Grill, Clubhouse, Cluster Mailbox, Fitness Center, High Speed Internet, Kitchen Facilities, Picnic Area, Planned Social Activities, Playground, Pool, Hot Tub, Sport Court(s)/Facility, Tennis Court(s), Underground Utilities, Walk/Bike/Hike/Jog Trail(s
Utilities Available Electricity Connected, Underground Utilities, Water Connected
Waterfront Description None
View None
Roof Type Tile
Accessibility None
Porch Covered, Patio, Porch, Rear Porch
Total Parking Spaces 4
Private Pool No
Building
Lot Description Front Yard, Gentle Sloping, Landscaped, Level, Trees-Moderate
Faces Northeast
Foundation Slab
Sewer Aerobic Septic
Water Private
Level or Stories One
Structure Type Stone, Stucco
New Construction No
Schools
Elementary Schools Bill Brown
Middle Schools Smithson Valley
High Schools Smithson Valley
Others
HOA Fee Include Common Area Maintenance
Restrictions Building Size,Building Style,Covenant,Deed Restrictions
Ownership Fee-Simple
Acceptable Financing Cash, Conventional, FHA, VA Loan
Tax Rate 1.69
Listing Terms Cash, Conventional, FHA, VA Loan
Special Listing Condition Standard
Read Less Info
Want to know what your home might be worth? Contact us for a FREE valuation!

Our team is ready to help you sell your home for the highest possible price ASAP
Bought with Non Member

"My job is to find and attract mastery-based agents to the office, protect the culture, and make sure everyone is happy! "

