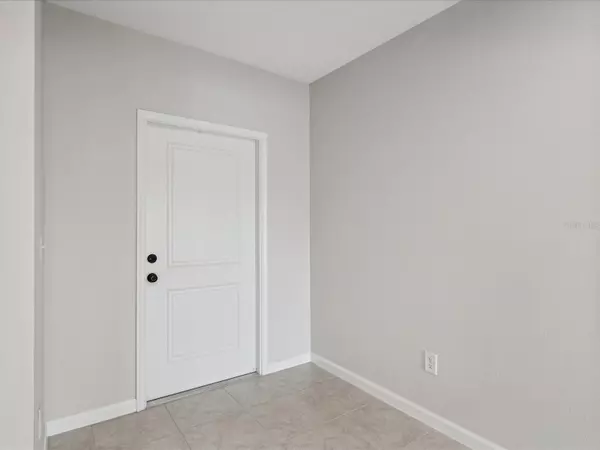$445,000
$445,000
For more information regarding the value of a property, please contact us for a free consultation.
4 Beds
2 Baths
1,802 SqFt
SOLD DATE : 05/15/2023
Key Details
Sold Price $445,000
Property Type Single Family Home
Sub Type Single Family Residence
Listing Status Sold
Purchase Type For Sale
Square Footage 1,802 sqft
Price per Sqft $246
Subdivision Mitchell Ranch South Ph Ii
MLS Listing ID T3440299
Sold Date 05/15/23
Bedrooms 4
Full Baths 2
Construction Status Inspections
HOA Fees $29/ann
HOA Y/N Yes
Originating Board Stellar MLS
Year Built 2020
Annual Tax Amount $3,687
Lot Size 5,662 Sqft
Acres 0.13
Property Description
Welcome home to this almost brand new home in the heart of Trinity!! This 4 bedroom/2 bathroom home has an open floor plan and is perfect for entertaining or having family time. The kitchen overlooks the living/dining area with a slider that leads to the back yard. The spacious back yard has a lake view with no back neighbors! There are endless opportunities for a pool, fence, or outdoor kitchen space.
It also has beautiful curb appeal, luxury tile throughout the home, granite countertops, and brand new carpet in the bedrooms. The neighborhood is friendly, clean and in an "A" rated school zone. This home is still under a 10 year transferable home warranty. Schedule your showing today!
Location
State FL
County Pasco
Community Mitchell Ranch South Ph Ii
Zoning MPUD
Interior
Interior Features Thermostat
Heating Central, Electric
Cooling Central Air
Flooring Carpet, Tile
Fireplace false
Appliance Dishwasher, Disposal, Electric Water Heater, Microwave, Range
Exterior
Exterior Feature Irrigation System
Parking Features Driveway, Garage Door Opener
Garage Spaces 2.0
Community Features Park, Playground, Sidewalks
Utilities Available Cable Connected, Electricity Connected, Sewer Connected, Street Lights
View Y/N 1
Roof Type Shingle
Attached Garage true
Garage true
Private Pool No
Building
Lot Description Landscaped, Sidewalk, Paved
Story 1
Entry Level One
Foundation Slab
Lot Size Range 0 to less than 1/4
Sewer Public Sewer
Water None
Structure Type Block, Stucco
New Construction false
Construction Status Inspections
Schools
Elementary Schools Trinity Oaks Elementary
Middle Schools Seven Springs Middle-Po
High Schools J.W. Mitchell High-Po
Others
Pets Allowed Yes
Senior Community No
Pet Size Large (61-100 Lbs.)
Ownership Fee Simple
Monthly Total Fees $29
Acceptable Financing Cash, Conventional, FHA, VA Loan
Membership Fee Required Required
Listing Terms Cash, Conventional, FHA, VA Loan
Num of Pet 2
Special Listing Condition None
Read Less Info
Want to know what your home might be worth? Contact us for a FREE valuation!

Our team is ready to help you sell your home for the highest possible price ASAP

© 2025 My Florida Regional MLS DBA Stellar MLS. All Rights Reserved.
Bought with EXP REALTY LLC
"My job is to find and attract mastery-based agents to the office, protect the culture, and make sure everyone is happy! "






