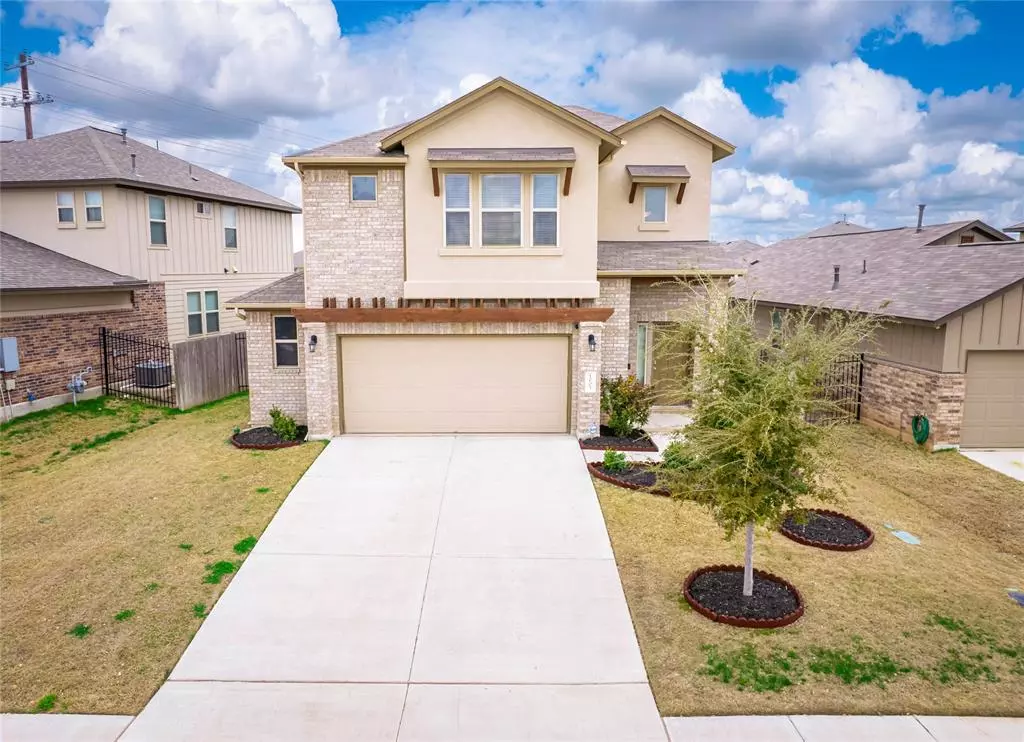$398,999
For more information regarding the value of a property, please contact us for a free consultation.
4 Beds
3 Baths
2,316 SqFt
SOLD DATE : 05/15/2023
Key Details
Property Type Single Family Home
Sub Type Single Family Residence
Listing Status Sold
Purchase Type For Sale
Square Footage 2,316 sqft
Price per Sqft $165
Subdivision Larkspur
MLS Listing ID 8362088
Sold Date 05/15/23
Bedrooms 4
Full Baths 2
Half Baths 1
HOA Fees $60/mo
Originating Board actris
Year Built 2018
Annual Tax Amount $9,345
Tax Year 2022
Lot Size 6,163 Sqft
Property Description
Welcome to this beautiful 4 bed/3 bath home, nestled in a friendly neighborhood and walking distance to Larkspur elementary school. Light and airy, the open floor plan captures natural light throughout. The main level features vinyl plank flooring with carpeted bedrooms upstairs. Prepare amazing meals in the large kitchen featuring a granite countertop island with pendant lighting, perfect for entertaining family and friends. Also on the main level is an expansive dining room with space for a 10 seat dining table! Upstairs, you will find four spacious bedrooms including an owner's suite complete with a huge walk-in closet - perfect for storage! There is also an upstairs bonus room for extra living space or playroom area. Enjoy barbecues on those summer nights out on your extended stone covered patio overlooking the backyard - gas connection already installed!. And don't forget about that 2.5 car garage - great for workshop projects or extra storage options! This home has been meticulously maintained inside and out; boasting beautiful landscaping in the front yard as well as gutters & downspouts all around. Don't miss your chance to experience life at its finest in this luxurious like new home! FHA ASSUMABLE MORTGAGE AT 3.125%
Location
State TX
County Williamson
Interior
Interior Features High Ceilings, Granite Counters, Multiple Living Areas, Smart Thermostat, Walk-In Closet(s)
Heating Central, Electric
Cooling Ceiling Fan(s), Central Air, Electric
Flooring Carpet, Vinyl
Fireplace Y
Appliance Dishwasher, Disposal, Microwave, Free-Standing Gas Range, Stainless Steel Appliance(s), Water Heater
Exterior
Exterior Feature Gutters Full, No Exterior Steps
Garage Spaces 2.5
Fence Back Yard, Privacy
Pool None
Community Features BBQ Pit/Grill, Clubhouse, Curbs, Fitness Center, Park, Playground, Pool, Sidewalks, Street Lights, Underground Utilities, Walk/Bike/Hike/Jog Trail(s
Utilities Available Cable Available, Electricity Connected, High Speed Internet, Natural Gas Connected, Phone Available, Sewer Connected, Water Connected
Waterfront Description None
View Neighborhood
Roof Type Composition, Shingle
Accessibility None
Porch Covered, Patio
Total Parking Spaces 4
Private Pool No
Building
Lot Description Back Yard, Curbs, Front Yard, Sprinkler - Automatic, Sprinkler - In Rear, Sprinkler - In Front
Faces Southeast
Foundation Slab
Sewer Public Sewer
Water Public
Level or Stories Two
Structure Type Brick, Wood Siding, Stucco
New Construction No
Schools
Elementary Schools Larkspur
Middle Schools Danielson
High Schools Glenn
Others
HOA Fee Include Common Area Maintenance
Restrictions Deed Restrictions
Ownership Fee-Simple
Acceptable Financing Assumable, Cash, Conventional, FHA, VA Loan
Tax Rate 2.666
Listing Terms Assumable, Cash, Conventional, FHA, VA Loan
Special Listing Condition Standard
Read Less Info
Want to know what your home might be worth? Contact us for a FREE valuation!

Our team is ready to help you sell your home for the highest possible price ASAP
Bought with Berkshire Hathaway TX Realty

"My job is to find and attract mastery-based agents to the office, protect the culture, and make sure everyone is happy! "

