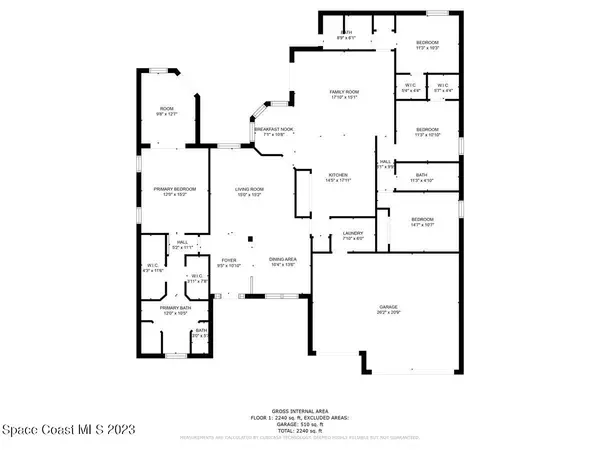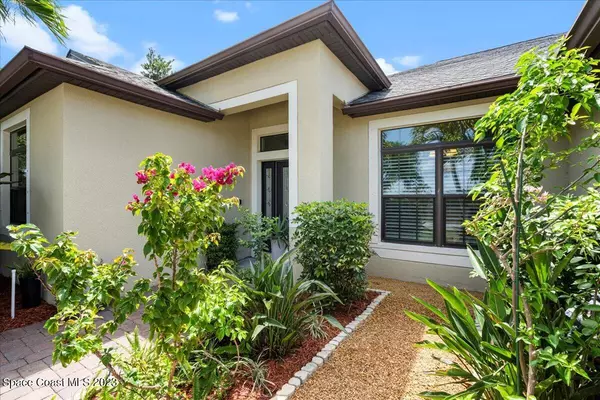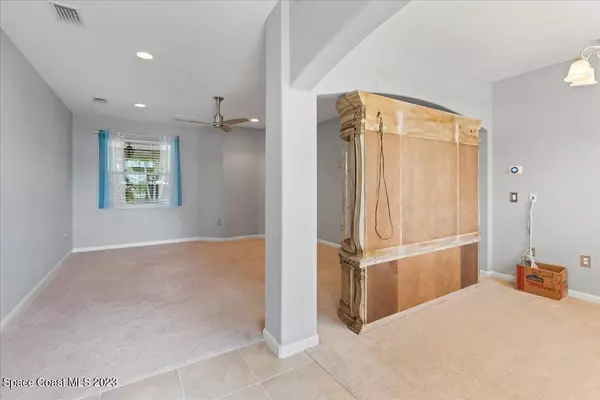$674,999
$674,999
For more information regarding the value of a property, please contact us for a free consultation.
4 Beds
3 Baths
2,558 SqFt
SOLD DATE : 05/15/2023
Key Details
Sold Price $674,999
Property Type Single Family Home
Sub Type Single Family Residence
Listing Status Sold
Purchase Type For Sale
Square Footage 2,558 sqft
Price per Sqft $263
Subdivision Ashley Oaks
MLS Listing ID 961786
Sold Date 05/15/23
Bedrooms 4
Full Baths 3
HOA Fees $34/ann
HOA Y/N Yes
Total Fin. Sqft 2558
Originating Board Space Coast MLS (Space Coast Association of REALTORS®)
Year Built 2014
Annual Tax Amount $5,903
Tax Year 2022
Lot Size 0.270 Acres
Acres 0.27
Property Description
SNOOZE ''U'' LOSE! Check Out this Huge 4/3/3 Almost 2,600 SqFt Salt Pool Home w/2 Lakes & Indian River Views! Kitchen has Matching Stainless Steel Appliances & Lots of Granite w/Very Large Breakfast Bar. Did I mention 9 Ft Ceilings, Gigantic Master Suite w/Additional Sitting Area, Garden Tub & Shower, Tray Ceiling w/Slider to PARADISE. New Solar Electric System! Cool Touch Decking Surrounds the Pool has a Pebble Finish, 2 Waterfalls & LED Fountains. Poolside you'll find a Summer Kitchen Under Cover, Inclement Weather won't stop the Party, Perfect for Entertaining. Minutes to the Beaches, Shopping & Restaurants you can walk to. Home is Surrounded by Spectacular Landscaping that's Accentuated by LED Lighting. See Attached List for Up-Grades and/or Maintenance Items, too many to list here.
Location
State FL
County Brevard
Area 322 - Ne Melbourne/Palm Shores
Direction From Pineda Cswy. & RT 1 go south Approx 1/2 mile on the right into Asley Oaks Subdivision (Okalani St.) to Second house on the left 2311
Interior
Interior Features Breakfast Bar, Ceiling Fan(s), His and Hers Closets, Kitchen Island, Open Floorplan, Pantry, Primary Bathroom - Tub with Shower, Primary Downstairs, Split Bedrooms, Vaulted Ceiling(s), Walk-In Closet(s)
Heating Central, Electric
Cooling Central Air, Electric
Flooring Carpet, Tile
Furnishings Unfurnished
Appliance Convection Oven, Dishwasher, Disposal, Dryer, Electric Range, Electric Water Heater, Ice Maker, Microwave, Refrigerator, Washer, Water Softener Owned
Exterior
Exterior Feature Storm Shutters
Parking Features Attached, Garage Door Opener
Garage Spaces 3.0
Fence Chain Link, Fenced
Pool In Ground, Private, Salt Water, Waterfall, Other
Utilities Available Cable Available, Electricity Connected, Sewer Available, Water Available
Amenities Available Maintenance Grounds, Management - Full Time, Management - Off Site
Waterfront Description Lake Front,Pond
View Lake, Pond, Pool, Water
Roof Type Shingle
Street Surface Asphalt
Porch Patio, Porch
Garage Yes
Building
Lot Description Cul-De-Sac, Dead End Street, Sprinklers In Front, Sprinklers In Rear
Faces North
Sewer Public Sewer
Water Public, Well
Level or Stories One
New Construction No
Schools
Elementary Schools Creel
High Schools Satellite
Others
Pets Allowed Yes
HOA Name Lindsey Robinson, HOA Pres.(lindseyr876gmail.com)
Senior Community No
Tax ID 26-37-30-02-00000.0-0002.00
Security Features Smoke Detector(s)
Acceptable Financing Cash, Conventional, FHA, VA Loan
Listing Terms Cash, Conventional, FHA, VA Loan
Special Listing Condition Standard
Read Less Info
Want to know what your home might be worth? Contact us for a FREE valuation!

Our team is ready to help you sell your home for the highest possible price ASAP

Bought with One Sotheby's International

"My job is to find and attract mastery-based agents to the office, protect the culture, and make sure everyone is happy! "






