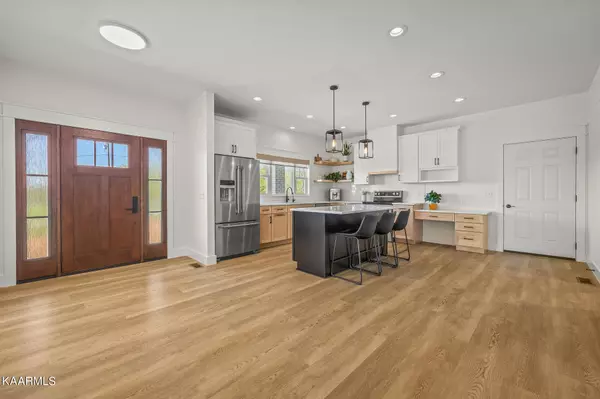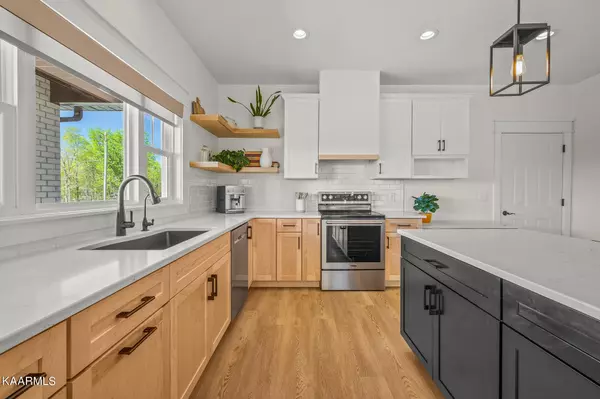$625,000
$625,000
For more information regarding the value of a property, please contact us for a free consultation.
3 Beds
3 Baths
4,200 SqFt
SOLD DATE : 05/12/2023
Key Details
Sold Price $625,000
Property Type Single Family Home
Sub Type Residential
Listing Status Sold
Purchase Type For Sale
Square Footage 4,200 sqft
Price per Sqft $148
MLS Listing ID 1224393
Sold Date 05/12/23
Style Traditional
Bedrooms 3
Full Baths 3
Originating Board East Tennessee REALTORS® MLS
Year Built 2022
Lot Size 5.030 Acres
Acres 5.03
Lot Dimensions See acreage.
Property Description
Custom built new construction home! The sellers have spared no expense on this beautiful 3 bed 3 bath home situated on over 5 acres. The attached and detached garage with additional workshop grants storage for 5 cars. With 2,100 square feet on the main level and a fully finished basement, the entire home has been tastefully designed with quartz and leathered granite countertops, Provia doors & windows, custom closet systems for each bedroom, walk in showers for each bathroom, and so much more. The home is complete with a main level and lower level kitchen which would be perfect for entertaining or multi family living. The walkout basement also offers a living room area, a dedicated office space with custom shelving, and a bonus area that could be used as a fourth bedroom. Even the high end tankless water heater and reverse osmosis water filtration system was not overlooked. The sellers used spray foam insulation for the home and garage spaces making the interior comfortable as well as efficient. The 5 acre tract has a mixture of cleared and wooded areas with walking and hiking trails easily accessible in the back. There is a plug for a generator system and electrical hookups for an RV conveniently located beside the garage. Come take a look at this extraordinary custom built home today. 13 month home warranty for peace of mind.
Location
State TN
County Fentress County - 43
Area 5.03
Rooms
Basement Finished, Walkout
Interior
Interior Features Pantry, Walk-In Closet(s)
Heating Central, Propane, Electric
Cooling Central Cooling, Zoned
Flooring Vinyl
Fireplaces Number 1
Fireplaces Type Brick, Wood Burning
Fireplace Yes
Appliance Dishwasher, Gas Stove, Tankless Wtr Htr, Refrigerator, Microwave
Heat Source Central, Propane, Electric
Exterior
Exterior Feature Window - Energy Star, Windows - Insulated, Patio, Porch - Covered, Doors - Energy Star
Garage Attached, Detached
Garage Spaces 5.0
Garage Description Attached, Detached, Attached
Porch true
Parking Type Attached, Detached
Total Parking Spaces 5
Garage Yes
Building
Lot Description Irregular Lot
Faces From CCCH: North on US 127 / Main Street. L on Clear Creek Rd for 4.3 miles. R onto TN 62 E for 1.2 miles, Right onto Clear Creek Lane. Home on L
Sewer Septic Tank
Water Public
Architectural Style Traditional
Additional Building Workshop
Structure Type Stone,Brick
Schools
High Schools Clarkrange
Others
Restrictions No
Tax ID 154 032.08
Energy Description Electric, Propane
Read Less Info
Want to know what your home might be worth? Contact us for a FREE valuation!

Our team is ready to help you sell your home for the highest possible price ASAP

"My job is to find and attract mastery-based agents to the office, protect the culture, and make sure everyone is happy! "






