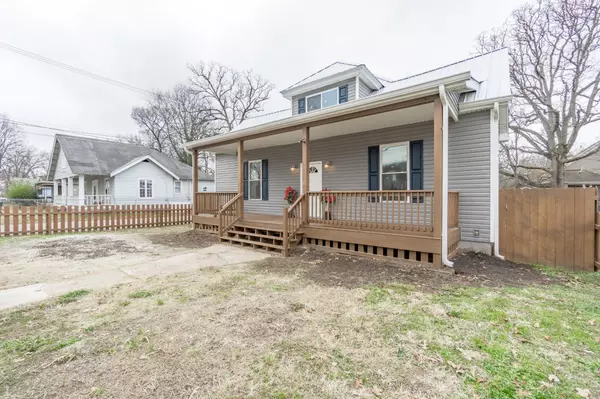$216,000
$209,000
3.3%For more information regarding the value of a property, please contact us for a free consultation.
4 Beds
3 Baths
1,600 SqFt
SOLD DATE : 05/26/2020
Key Details
Sold Price $216,000
Property Type Single Family Home
Sub Type Single Family Residence
Listing Status Sold
Purchase Type For Sale
Square Footage 1,600 sqft
Price per Sqft $135
Subdivision Berrys Amended Addn
MLS Listing ID 2521416
Sold Date 05/26/20
Bedrooms 4
Full Baths 2
Half Baths 1
HOA Y/N No
Annual Tax Amount $499
Lot Size 6,534 Sqft
Acres 0.15
Lot Dimensions 64.15X105
Property Description
Motivated Seller !!! This beautiful home has just completed a top to bottom, complete renovation. The home features four bedrooms as well as two and a half bathrooms. Once you step into the house from the wide rocking chair front porch, you will notice the beautiful tall ceilings that are throughout the first floor. The attention to detail that was given throughout the renovation apparent and can be seen in the wide baseboards, trim, and crown molding found throughout the home. The first floor is an open concept floorplan, that includes an oversized kitchen with stainless steel appliances, soft closing cabinet doors, and white quartz countertops. The master suite is also on this floor, that boasts ample closet , with en-suite bathroom featuring a tiled walk-in shower, and vanity with dual sinks. There is another bedroom on the main floor that can also be used as a large office. The dining room, and a guest bathroom on the main floor complete the first-floor offerings.
Location
State TN
County Hamilton County
Interior
Interior Features High Ceilings, Open Floorplan, Walk-In Closet(s), Humidifier, Primary Bedroom Main Floor
Heating Natural Gas
Cooling Electric
Flooring Carpet, Tile
Fireplace N
Appliance Refrigerator, Microwave, Disposal, Dishwasher
Exterior
Utilities Available Electricity Available, Natural Gas Available, Water Available
Waterfront false
View Y/N false
Roof Type Metal
Private Pool false
Building
Lot Description Level
Story 1.5
Water Public
Structure Type Vinyl Siding
New Construction false
Schools
Elementary Schools East Side Elementary School
Middle Schools Orchard Knob Middle School
High Schools Howard School Of Academics Technology
Others
Senior Community false
Read Less Info
Want to know what your home might be worth? Contact us for a FREE valuation!

Our team is ready to help you sell your home for the highest possible price ASAP

© 2024 Listings courtesy of RealTrac as distributed by MLS GRID. All Rights Reserved.

"My job is to find and attract mastery-based agents to the office, protect the culture, and make sure everyone is happy! "






