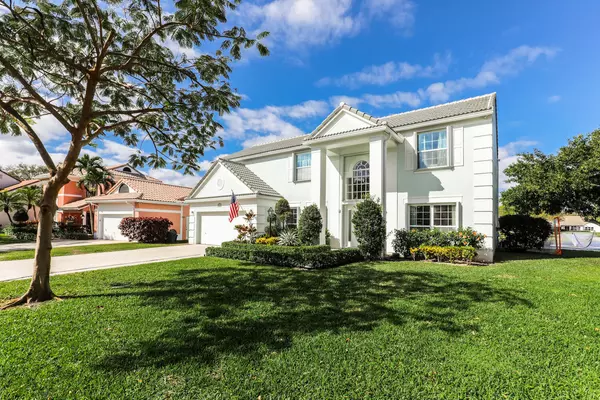Bought with Waterfront Properties & Club C
$935,000
$949,000
1.5%For more information regarding the value of a property, please contact us for a free consultation.
4 Beds
3 Baths
2,671 SqFt
SOLD DATE : 05/15/2023
Key Details
Sold Price $935,000
Property Type Single Family Home
Sub Type Single Family Detached
Listing Status Sold
Purchase Type For Sale
Square Footage 2,671 sqft
Price per Sqft $350
Subdivision The Hunt Club
MLS Listing ID RX-10866797
Sold Date 05/15/23
Bedrooms 4
Full Baths 3
Construction Status Resale
HOA Fees $185/mo
HOA Y/N Yes
Abv Grd Liv Area 29
Year Built 1990
Annual Tax Amount $6,943
Tax Year 2022
Lot Size 10,421 Sqft
Property Description
WOW! Sought after, totally remodeled Hunt Club house with panoramic lake views nestled in a quiet cul de sac. This 4 BR + den or office home boasts a Gorgeous newer kitchen featuring 42'' white shaker cabinets, stainless steel appliances and granite counters. Hardwood floors throughout the first floor and 2nd floor hallway. All 3 bathrooms have been remodeled one with quartz counters and two with marble. Over $10,000 in custom light fixtures. Newer windows & doors in 2015, new accordion shutters in 2015 , 2 New Ac's in 2017 and new roof in 2021. The spacious master bedroom features vaulted ceilings and a huge 20 foot closet. There's also a 100 sq. ft walk-in attic storage. Remote control retractable awning. The Hunt Club is a gated community tucked away off of N.Lake Blvd. LOW HOA fees
Location
State FL
County Palm Beach
Area 5300
Zoning RL3(ci
Rooms
Other Rooms Den/Office, Great, Laundry-Inside, Storage
Master Bath Dual Sinks, Mstr Bdrm - Upstairs, Separate Shower
Interior
Interior Features Closet Cabinets, Ctdrl/Vault Ceilings, Decorative Fireplace, Foyer, French Door, Pantry, Split Bedroom, Walk-in Closet
Heating Central, Zoned
Cooling Ceiling Fan, Central, Zoned
Flooring Carpet, Ceramic Tile, Wood Floor
Furnishings Unfurnished
Exterior
Exterior Feature Auto Sprinkler, Covered Patio, Open Patio, Shutters, Zoned Sprinkler
Garage Driveway, Garage - Attached
Garage Spaces 2.0
Pool Equipment Included, Inground
Community Features Deed Restrictions, Disclosure
Utilities Available Cable, Electric, Gas Natural, Public Sewer, Public Water
Amenities Available Playground
Waterfront Yes
Waterfront Description Lake
View Lake, Pool
Roof Type Barrel
Present Use Deed Restrictions,Disclosure
Parking Type Driveway, Garage - Attached
Exposure East
Private Pool Yes
Building
Lot Description < 1/4 Acre, Cul-De-Sac, Paved Road, Private Road
Story 2.00
Foundation CBS, Frame, Stucco
Construction Status Resale
Schools
Elementary Schools Timber Trace Elementary School
Middle Schools Watson B. Duncan Middle School
Others
Pets Allowed Yes
HOA Fee Include 185.00
Senior Community No Hopa
Restrictions Commercial Vehicles Prohibited,No RV
Security Features Gate - Unmanned
Acceptable Financing Cash, Conventional, FHA, VA
Membership Fee Required No
Listing Terms Cash, Conventional, FHA, VA
Financing Cash,Conventional,FHA,VA
Pets Description No Aggressive Breeds
Read Less Info
Want to know what your home might be worth? Contact us for a FREE valuation!

Our team is ready to help you sell your home for the highest possible price ASAP

"My job is to find and attract mastery-based agents to the office, protect the culture, and make sure everyone is happy! "






