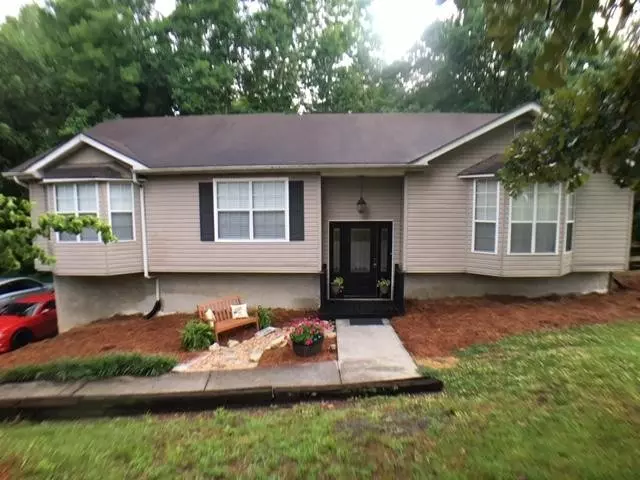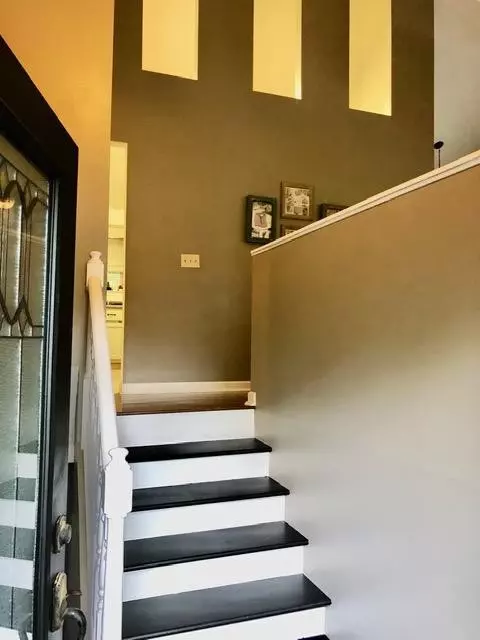$200,000
$204,900
2.4%For more information regarding the value of a property, please contact us for a free consultation.
3 Beds
2 Baths
2,109 SqFt
SOLD DATE : 08/14/2020
Key Details
Sold Price $200,000
Property Type Single Family Home
Sub Type Single Family Residence
Listing Status Sold
Purchase Type For Sale
Square Footage 2,109 sqft
Price per Sqft $94
Subdivision Cambridge Hgts
MLS Listing ID 2521112
Sold Date 08/14/20
Bedrooms 3
Full Baths 2
HOA Y/N No
Year Built 1991
Annual Tax Amount $1,569
Lot Size 0.650 Acres
Acres 0.65
Lot Dimensions 166 x 183 x 337
Property Description
Popular Cambridge Heights home on Cul- De-Sac with large yard, .65 acres. Upstairs you will find 3 Bedrooms and 2 bath house with Engineered hardwood floors and freshly painted walls, new Butchers Block Island in Kitchen as well as new floors, new garbage disposal and new hardware.Brand New HVAC, Master bath has double vanity's and separate shower and Tub. Nice private deck, Cute firepit in side yard where it has a nice wood fence as well. There is large finished bonus room in Basement with new flooring. Two car Garage has plenty of extra Room and a custom made Jeep top remover. HVAC is one month old!! updated items -kitchen: Flooring Butcher block Countertops Painted cabinets New cabinet hardware New garbage disposal Range new in 2019 Dining: French doors Foyer: Paint (walls and steps) New flooring New steps Bathroom 1: New sink faucet in 2019 Painted cabinets and new hardware master bathroom: New sink faucets Painted cabinets And new hardware Painted walls Master bedroom: Fresh paint in 2019 Plantation blinds throughout New Front door in 2017 Basement: New flooring Wood planked wall New lighting 2. List of items to be completed Garage door openers Finishing hardwood in walk-in closet in master Painting deck 3. List of utilities and average cost Electricity:$200 Water:$26
Location
State GA
County Whitfield County
Interior
Interior Features High Ceilings, Open Floorplan, Primary Bedroom Main Floor
Heating Central, Electric
Cooling Central Air, Electric
Flooring Finished Wood, Tile, Vinyl, Other
Fireplace N
Appliance Refrigerator, Microwave, Dishwasher
Exterior
Garage Spaces 2.0
Utilities Available Electricity Available, Water Available
View Y/N false
Roof Type Other
Private Pool false
Building
Lot Description Sloped, Cul-De-Sac, Other
Story 2
Sewer Septic Tank
Water Public
Structure Type Vinyl Siding,Other
New Construction false
Schools
Elementary Schools Tunnel Hill Elementary School
Middle Schools Westside Middle School
High Schools Northwest High School
Others
Senior Community false
Read Less Info
Want to know what your home might be worth? Contact us for a FREE valuation!

Our team is ready to help you sell your home for the highest possible price ASAP

© 2025 Listings courtesy of RealTrac as distributed by MLS GRID. All Rights Reserved.
"My job is to find and attract mastery-based agents to the office, protect the culture, and make sure everyone is happy! "






