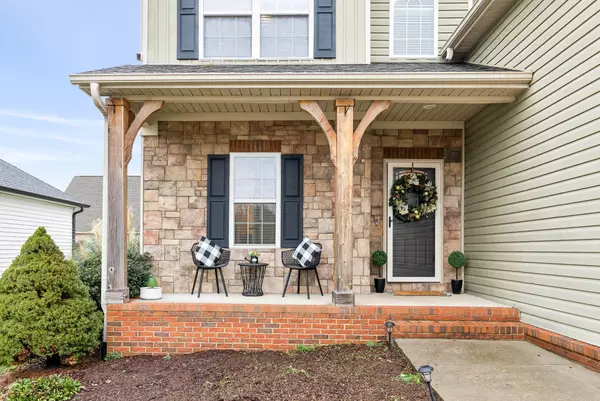$335,000
$355,000
5.6%For more information regarding the value of a property, please contact us for a free consultation.
3 Beds
3 Baths
1,733 SqFt
SOLD DATE : 05/12/2023
Key Details
Sold Price $335,000
Property Type Single Family Home
Sub Type Single Family Residence
Listing Status Sold
Purchase Type For Sale
Square Footage 1,733 sqft
Price per Sqft $193
Subdivision The Arbors
MLS Listing ID 1366171
Sold Date 05/12/23
Bedrooms 3
Full Baths 2
Half Baths 1
HOA Fees $12/ann
Originating Board Greater Chattanooga REALTORS®
Year Built 2009
Lot Size 6,098 Sqft
Acres 0.14
Lot Dimensions 60.26X104.46
Property Description
Welcome to your new dream home in The Arbors, an exclusive and sought-after neighborhood! This craftsman-style home has been meticulously maintained and boasts incredible curb appeal that will impress your guests. It's also a smart home, with app-controlled features including thermostats, alarms, garage opener, and keyless front door entry. As you step inside, you'll be greeted by beautiful wood flooring throughout the main living areas and exceptional craftsmanship. Your den features an elegant stacked stone fireplace, making it the perfect place to relax and entertain loved ones. Meal preparation is a breeze in your perfectly designed kitchen, complete with a stacked stone breakfast bar, granite counters, and plenty of storage space. The laundry room is conveniently located beside the kitchen, making household chores a breeze. Upstairs, you'll find a large master bedroom with an en suite bath, along with two additional bedrooms that share a split bath with granite vanities. There's also a spacious bonus room on the second level that can easily be converted into a home office, man cave, playroom, or additional bedroom. Entertain guests on your spacious back deck that offers a commanding view of the level back yard. This home is perfectly located close to the Volkswagen plant, the I75, Downtown Chattanooga, and just a 10-minute drive to the best shopping and dining at Hamilton Place. Homes in this newer craftsman style community are rarely available, so don't miss your chance to schedule a private viewing today!
Location
State TN
County Hamilton
Area 0.14
Rooms
Basement Crawl Space
Interior
Interior Features Double Vanity, Open Floorplan, Separate Shower, Split Bedrooms, Walk-In Closet(s)
Heating Central, Electric
Cooling Central Air, Electric, Multi Units
Flooring Hardwood
Fireplaces Number 1
Fireplaces Type Gas Log, Great Room
Fireplace Yes
Appliance Refrigerator, Microwave, Free-Standing Electric Range, Electric Water Heater, Disposal, Dishwasher
Heat Source Central, Electric
Laundry Laundry Room
Exterior
Garage Garage Door Opener, Kitchen Level
Garage Spaces 2.0
Garage Description Attached, Garage Door Opener, Kitchen Level
Utilities Available Cable Available, Electricity Available, Phone Available, Sewer Connected, Underground Utilities
Roof Type Shingle
Porch Deck, Patio
Parking Type Garage Door Opener, Kitchen Level
Total Parking Spaces 2
Garage Yes
Building
Faces Start to Turn right toward Hamilton Pl Blvd.Continue onto Hamilton Pl Blvd.Use the left 2 lanes to turn left onto Shallowford Rd.Turn right onto US-11/US-64.Turn left onto Tyner Rd.Turn right onto Kirkman Rd.Turn left onto Arbor Leaf Ln.Your destination is on the right.
Story Two
Foundation Slab
Water Public
Structure Type Stone,Vinyl Siding
Schools
Elementary Schools Bess T. Shepherd Elementary
Middle Schools Tyner Middle Academy
High Schools Tyner Academy
Others
Senior Community No
Tax ID 139h D 007
Security Features Smoke Detector(s)
Acceptable Financing Cash, Conventional, FHA, VA Loan, Owner May Carry
Listing Terms Cash, Conventional, FHA, VA Loan, Owner May Carry
Read Less Info
Want to know what your home might be worth? Contact us for a FREE valuation!

Our team is ready to help you sell your home for the highest possible price ASAP

"My job is to find and attract mastery-based agents to the office, protect the culture, and make sure everyone is happy! "






