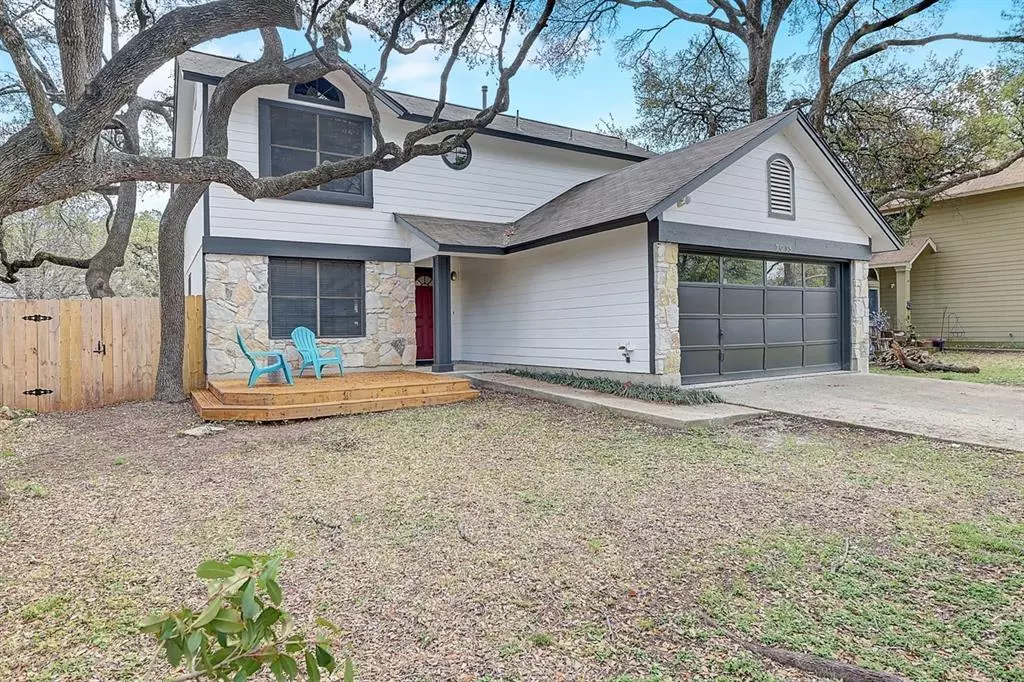$455,000
For more information regarding the value of a property, please contact us for a free consultation.
3 Beds
2 Baths
1,618 SqFt
SOLD DATE : 05/12/2023
Key Details
Property Type Single Family Home
Sub Type Single Family Residence
Listing Status Sold
Purchase Type For Sale
Square Footage 1,618 sqft
Price per Sqft $281
Subdivision Milwood Sec 26B
MLS Listing ID 1392928
Sold Date 05/12/23
Style 1st Floor Entry
Bedrooms 3
Full Baths 2
Originating Board actris
Year Built 1986
Annual Tax Amount $6,510
Tax Year 2022
Lot Size 6,777 Sqft
Property Description
You will be delighted immediately upon entry as your eyes are drawn to the soaring living room ceilings and the windows with views to a large yard – ready to enjoy or for your outdoor touches! Unwind in the primary bedroom “treehouse” retreat as it is the only room upstairs and feels “nestled in the trees”. Relax with a soak in the tub at the end of the day in the secluded and updated ensuite bath. This rare and super special floor plan also enables a multigenerational living opportunity with 2 bedroom and full bath downstairs! Love amenities? Just a short walk or bike ride to the neighborhood park featuring a Jr Olympic pool (heated in the winter), a REAL hike and bike trail along the greenbelt – beautifully maintained tennis courts, sand volleyball and more!! Work at Apple and want to walk or bike to work? You can do it from here! And this home is just minutes from HEB, Starbucks (with a drive-through), many restaurants and more. There are some super special things that greatly enhance the value and enjoyment of this property that every buyer will love and should not be overlooked! Check out the AMAZING price! The owners have priced this home so fairly because they have moved on to their next adventure. Contact us to find out more about this rare and very fairly priced property. Please contact your agent with any questions.
Location
State TX
County Williamson
Rooms
Main Level Bedrooms 2
Interior
Interior Features Breakfast Bar, Ceiling Fan(s), High Ceilings, Chandelier, Laminate Counters, Quartz Counters, Double Vanity, Electric Dryer Hookup, Gas Dryer Hookup, Entrance Foyer, Interior Steps, Pantry, Walk-In Closet(s), Washer Hookup
Heating Central
Cooling Ceiling Fan(s), Central Air
Flooring Carpet, Laminate, Tile
Fireplaces Number 1
Fireplaces Type Gas, Gas Log, Glass Doors
Fireplace Y
Appliance Dishwasher, Disposal, Microwave, Free-Standing Gas Oven, Free-Standing Range, Water Heater
Exterior
Exterior Feature Exterior Steps, Private Yard
Garage Spaces 2.0
Fence Back Yard, Privacy, Wood
Pool None
Community Features BBQ Pit/Grill, Curbs, Playground, Pool, Sidewalks, Sport Court(s)/Facility, Tennis Court(s), Underground Utilities, Walk/Bike/Hike/Jog Trail(s
Utilities Available Electricity Connected, Natural Gas Connected, Sewer Connected, Underground Utilities, Water Connected
Waterfront Description None
View None
Roof Type Composition
Accessibility None
Porch Deck, Patio
Total Parking Spaces 4
Private Pool No
Building
Lot Description Back Yard, Curbs, Trees-Large (Over 40 Ft)
Faces North
Foundation Slab
Sewer MUD
Water MUD
Level or Stories Two
Structure Type HardiPlank Type, Masonry – Partial, Wood Siding
New Construction No
Schools
Elementary Schools Jollyville
Middle Schools Deerpark
High Schools Mcneil
Others
Restrictions Deed Restrictions
Ownership Fee-Simple
Acceptable Financing Cash, Conventional, FHA, VA Loan
Tax Rate 1.8899
Listing Terms Cash, Conventional, FHA, VA Loan
Special Listing Condition Standard
Read Less Info
Want to know what your home might be worth? Contact us for a FREE valuation!

Our team is ready to help you sell your home for the highest possible price ASAP
Bought with Coldwell Banker Realty

"My job is to find and attract mastery-based agents to the office, protect the culture, and make sure everyone is happy! "

