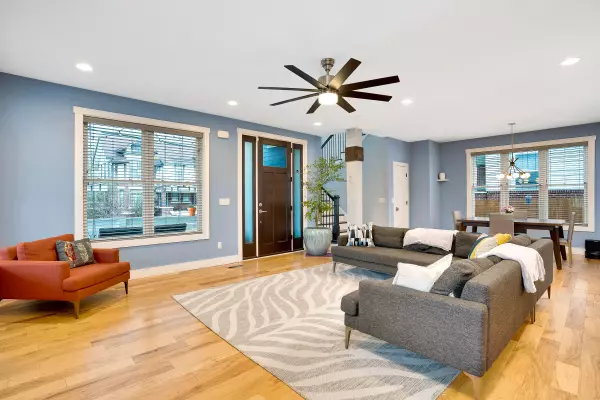$505,000
$537,400
6.0%For more information regarding the value of a property, please contact us for a free consultation.
3 Beds
3 Baths
2,450 SqFt
SOLD DATE : 04/28/2023
Key Details
Sold Price $505,000
Property Type Single Family Home
Sub Type Single Family Residence
Listing Status Sold
Purchase Type For Sale
Square Footage 2,450 sqft
Price per Sqft $206
MLS Listing ID 1369763
Sold Date 04/28/23
Bedrooms 3
Full Baths 2
Half Baths 1
Originating Board Greater Chattanooga REALTORS®
Year Built 2017
Lot Size 4,356 Sqft
Acres 0.1
Lot Dimensions 46.66X143.75
Property Description
Welcome to Highland Park- one of the most sought after, historic communities in the Urban Core. This charming home is just a ten-minute bike ride to the heart of Downtown Chattanooga and The Southside. You are also walkable to multiple parks, playgrounds, and Highland Park Commons. This home was custom built just five years ago, and features a very unique style and layout, with elements of modern flare and historic charm. Gorgeous custom kitchen with expansive walk in pantry. Inside, there are two large, open living spaces- both upstairs and downstairs- including a segmented office space. This provides a lot of flexibility on the layout of the home! There is also a large, private master suite on the main level. Large walk-in master closet. Master bath with custom tile shower and marble floors and counters. Ample attic storage with walk in access. Outside, you will find a Charleston style, double deck off of the front, for a quiet coffee in the morning. There is also a beautiful, private back deck and a courtyard for play, gardening, and casual entertaining, as well as a two-car garage. It is very rare to have an attached, two-car garage, with an additional parking pad in this city community. Don't miss out!
Location
State TN
County Hamilton
Area 0.1
Rooms
Basement Crawl Space
Interior
Interior Features Double Vanity, Eat-in Kitchen, Open Floorplan, Primary Downstairs, Walk-In Closet(s)
Heating Central, Electric
Cooling Central Air, Electric
Fireplace No
Appliance Microwave, Free-Standing Electric Range, Electric Water Heater, Dishwasher
Heat Source Central, Electric
Exterior
Garage Off Street
Garage Spaces 1.0
Garage Description Attached, Off Street
Utilities Available Cable Available, Electricity Available, Phone Available, Sewer Connected
Roof Type Shingle
Porch Porch, Porch - Covered
Parking Type Off Street
Total Parking Spaces 1
Garage Yes
Building
Faces Continue to US-11 S/US-64 W. Head southwest toward US-11 S/US-64 W. Turn right toward US-11 S/US-64 W. Take Shallowford Rd to Bailey Ave. Turn left onto US-11 S/US-64 W. Turn right onto Shallowford Rd. Turn left to stay on Shallowford Rd. Turn left onto Shallowford Road. Slight right onto McCallie Ave. Keep left to continue on Dodds Avenue Overpass/McCallie Ave. Use the left 2 lanes to turn slightly left onto Dodds Avenue Overpass. Continue onto Bailey Ave. Destination will be on the right.
Story Two
Foundation Block
Water Public
Structure Type Other
Schools
Elementary Schools Orchard Knob Elementary
Middle Schools Orchard Knob Middle
High Schools Howard School Of Academics & Tech
Others
Senior Community No
Tax ID 146j H 028
Acceptable Financing Cash, Conventional, FHA, VA Loan, Owner May Carry
Listing Terms Cash, Conventional, FHA, VA Loan, Owner May Carry
Read Less Info
Want to know what your home might be worth? Contact us for a FREE valuation!

Our team is ready to help you sell your home for the highest possible price ASAP

"My job is to find and attract mastery-based agents to the office, protect the culture, and make sure everyone is happy! "






