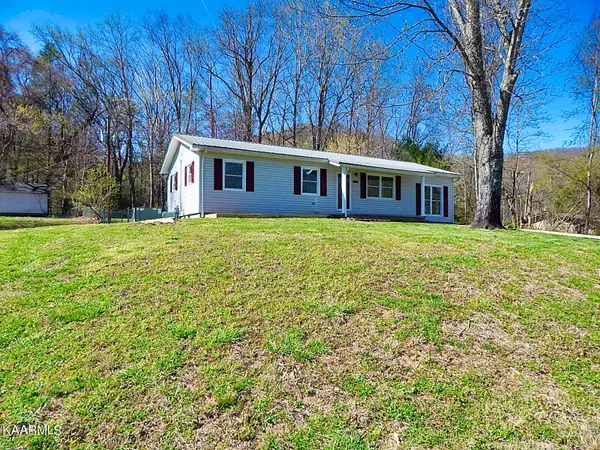$237,900
$239,900
0.8%For more information regarding the value of a property, please contact us for a free consultation.
3 Beds
1 Bath
1,269 SqFt
SOLD DATE : 05/10/2023
Key Details
Sold Price $237,900
Property Type Single Family Home
Sub Type Residential
Listing Status Sold
Purchase Type For Sale
Square Footage 1,269 sqft
Price per Sqft $187
Subdivision Mountain View
MLS Listing ID 1222519
Sold Date 05/10/23
Style Traditional
Bedrooms 3
Full Baths 1
Originating Board East Tennessee REALTORS® MLS
Year Built 1970
Lot Size 0.470 Acres
Acres 0.47
Property Description
This home has been completely transformed. No part of this home has been left untouched. From the crawl space to the roof. Walking in you will note the large open living room leading to the den and to the kitchen. The den offers large windows, tongue and groove pine ceiling, remote control fan, and a new electric fireplace with remote. Natural gas is plumbed throughout the home. The kitchen has all new appliances including an above the stove built in microwave. The large kitchen area has a dining area with a ceiling fan, laundry room, and a pantry with shelves. The bathroom has new tile shower surround, vanity, tall oblong toilet, and a light, fan, bluetooth speaker overhead. All bedrooms have ceiling fans. The home has luxury vinyl plank flooring throughout so you never have to worry about a spill ever again. Just wipe it up. Walking out the new energy efficient sliding glass door in back you will note the large covered back porch with an outdoor ceiling fan. Travelling across the back yard you will notice it is fenced. In the back right corner the new staircase leads you down to the beautiful pristine creek flowing straight from the Cumberland Mountains. The adirondack chairs next to the firepit will be everyone's favorite place for all the family to enjoy! The driveway is large enough to accommodate multiple vehicles. Nothing to pick on here!!!
Location
State TN
County Campbell County - 37
Area 0.47
Rooms
Family Room Yes
Other Rooms Bedroom Main Level, Family Room, Mstr Bedroom Main Level
Basement Crawl Space
Dining Room Eat-in Kitchen
Interior
Interior Features Pantry, Eat-in Kitchen
Heating Central, Natural Gas, Electric
Cooling Central Cooling, Ceiling Fan(s)
Flooring Laminate
Fireplaces Number 1
Fireplaces Type Electric, Free Standing, Circulating
Fireplace Yes
Appliance Dishwasher, Smoke Detector, Self Cleaning Oven, Microwave
Heat Source Central, Natural Gas, Electric
Exterior
Exterior Feature Windows - Vinyl, Windows - Insulated, Fenced - Yard, Porch - Covered, Fence - Chain, Cable Available (TV Only), Doors - Storm, Doors - Energy Star
Parking Features Side/Rear Entry, Main Level, Off-Street Parking
Garage Description SideRear Entry, Main Level, Off-Street Parking
View Mountain View
Garage No
Building
Lot Description Creek, Level
Faces From I-75 exit 134 North bound left onto Hwy 63 across I-75 overpass to right onto Bruce Gap Rd to left onto Smith Lane to right onto Pike Lane. Second home on the left. Alternate Route: From I-75 exit 134 onto Hwy 63 toward Jacksboro to left onto Elkins Rd to Left at intersection onto Bruce Gap Rd to right onto Smith Lane to left onto Pike Lane. Second home on the left.
Sewer Public Sewer
Water Public
Architectural Style Traditional
Structure Type Vinyl Siding,Block,Frame
Schools
Middle Schools Jacksboro
High Schools Campbell County Comprehensive
Others
Restrictions Yes
Tax ID 109F A 090.00
Energy Description Electric, Gas(Natural)
Read Less Info
Want to know what your home might be worth? Contact us for a FREE valuation!

Our team is ready to help you sell your home for the highest possible price ASAP

"My job is to find and attract mastery-based agents to the office, protect the culture, and make sure everyone is happy! "






