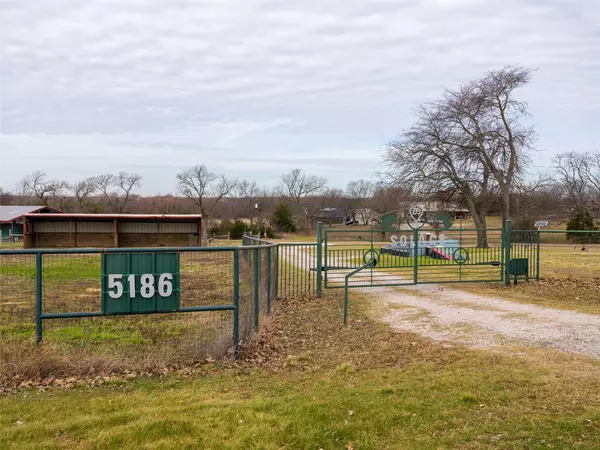$1,385,000
For more information regarding the value of a property, please contact us for a free consultation.
3 Beds
2 Baths
1,669 SqFt
SOLD DATE : 05/09/2023
Key Details
Property Type Single Family Home
Sub Type Single Family Residence
Listing Status Sold
Purchase Type For Sale
Square Footage 1,669 sqft
Price per Sqft $829
Subdivision W D Thompson Survey
MLS Listing ID 20253461
Sold Date 05/09/23
Bedrooms 3
Full Baths 2
HOA Y/N None
Year Built 2016
Annual Tax Amount $7,923
Lot Size 14.340 Acres
Acres 14.34
Property Description
Upon approaching this very special property, your first impression is of a fully fenced perimeter with a large electric gate that that bears its name “SOLACE.”
As you drive thru the gate you enter 14 acres of ag-exempt Texas prairie abutting a government-owned forest that leads to Lake Lavon. The Main House: 3 bed, 2 baths, was built in 2016 by local builder, Floyd Decker, plans available. The “Barn House” is a restored livestock barn with 1050 sf of downstairs living space currently leased month to month, possible income opportunity. For the horse enthusiasts there’s a 10,000 sf lighted, covered arena with wind screens situated next to a seasonal pond and creek that flows to Lake Lavon. A wooden deck adjoins the arena and overlooks the creek. Current configuration provides 2 pastures for horse grazing, each surrounded by Paddock Paradise tracks, and so much more. Limitless opportunities with this property appropriately named “Solace”. Schedule your showing today!
Location
State TX
County Collin
Community Gated, Horse Facilities, Stable(S)
Direction From Dallas North Tollway and TX 121 North Drive North on 121 past US 75 Continue to US 399 Spur E Turn R on Harry McKillop Blvd-Old Mill Rd Continue onto FM 546 for 6.6 miles. Property will be on your right- Gate reads (SOLACE).
Rooms
Dining Room 1
Interior
Interior Features Cable TV Available, Cathedral Ceiling(s), Decorative Lighting, Dry Bar, Eat-in Kitchen, Flat Screen Wiring, Granite Counters, High Speed Internet Available, Kitchen Island, Open Floorplan, Pantry, Walk-In Closet(s), Wired for Data
Heating Central
Cooling Central Air
Flooring Carpet, Simulated Wood, Tile
Fireplaces Number 1
Fireplaces Type Gas Logs, Living Room
Appliance Electric Range, Microwave, Refrigerator, Vented Exhaust Fan
Heat Source Central
Laundry Electric Dryer Hookup, Utility Room, Full Size W/D Area, Washer Hookup
Exterior
Exterior Feature Awning(s), Covered Deck, Covered Patio/Porch, Dog Run, Rain Gutters, Private Yard, Rain Barrel/Cistern(s), Stable/Barn, Storage, Other
Garage Spaces 2.0
Carport Spaces 2
Fence Chain Link, Fenced, Full, Gate, High Fence
Community Features Gated, Horse Facilities, Stable(s)
Utilities Available Aerobic Septic, All Weather Road, Asphalt, Cable Available, City Water, Electricity Connected, Propane, Septic, Unincorporated
Roof Type Composition
Street Surface Asphalt
Garage Yes
Building
Lot Description Acreage, Agricultural, Many Trees, Other, Pasture, Rolling Slope
Story One
Foundation Slab
Structure Type Brick,Frame
Schools
Elementary Schools Harper
Middle Schools Clark
High Schools Princeton
School District Princeton Isd
Others
Restrictions None
Ownership Frances Kilborne
Acceptable Financing Cash, Conventional, FHA, FHA Assumable, VA Loan
Listing Terms Cash, Conventional, FHA, FHA Assumable, VA Loan
Financing Conventional
Special Listing Condition Aerial Photo, Other
Read Less Info
Want to know what your home might be worth? Contact us for a FREE valuation!

Our team is ready to help you sell your home for the highest possible price ASAP

©2024 North Texas Real Estate Information Systems.
Bought with Melissa Oates • Allie Beth Allman & Assoc.

"My job is to find and attract mastery-based agents to the office, protect the culture, and make sure everyone is happy! "






