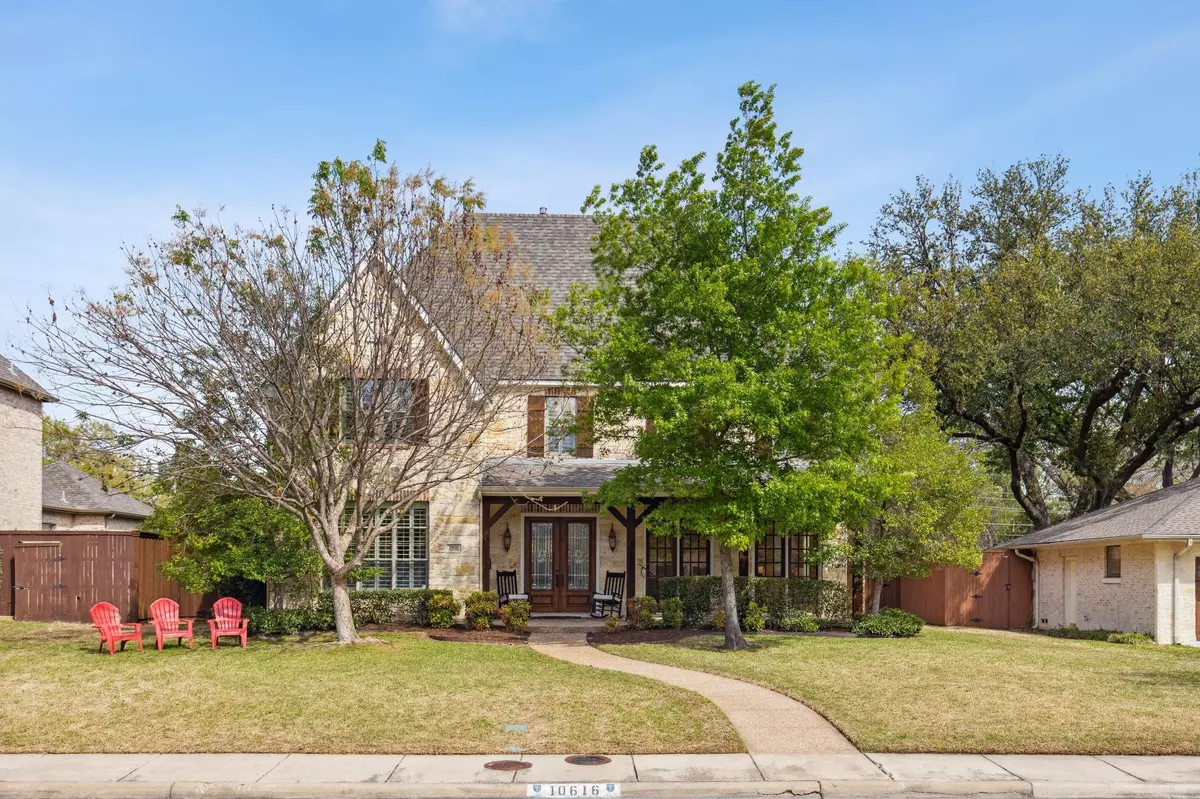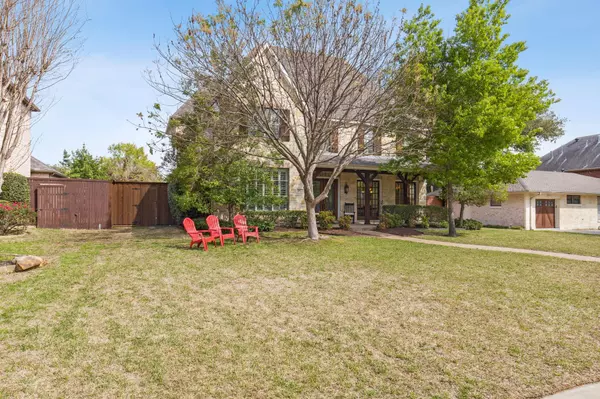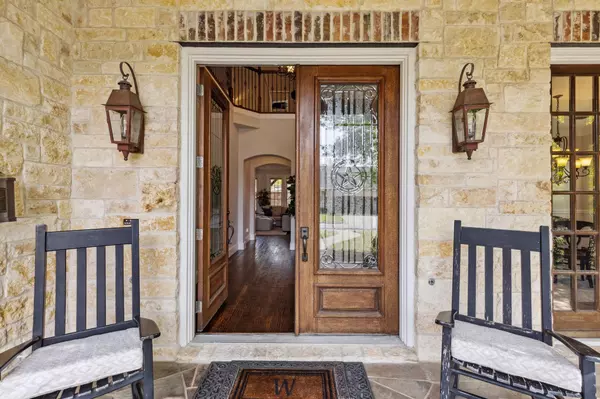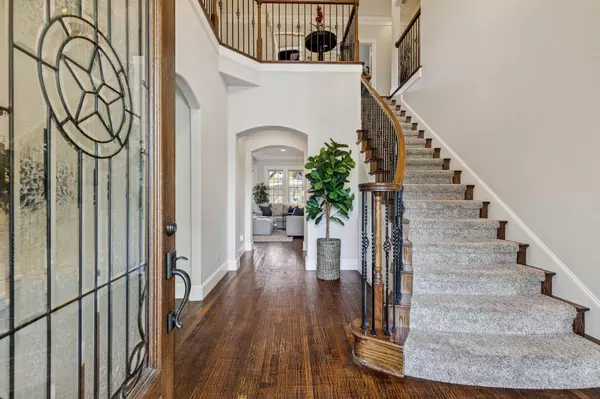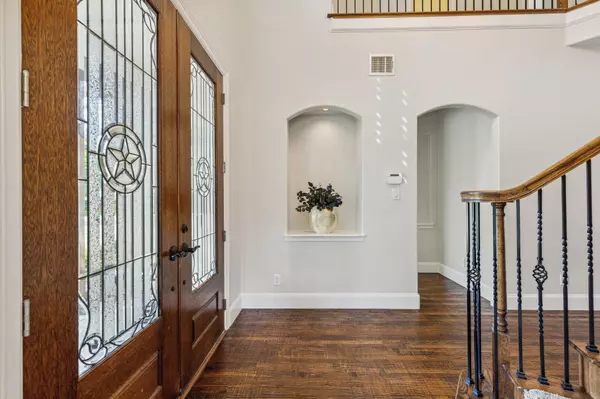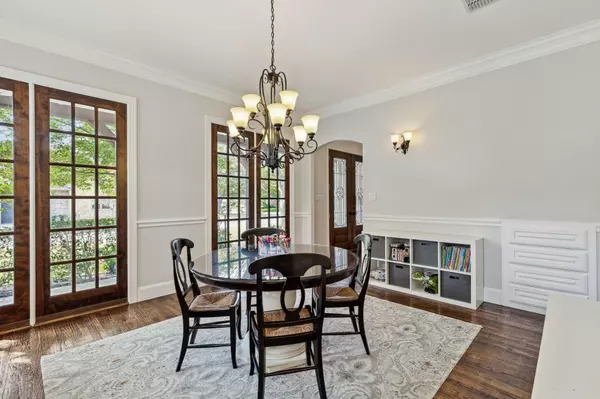$1,125,000
For more information regarding the value of a property, please contact us for a free consultation.
5 Beds
4 Baths
3,437 SqFt
SOLD DATE : 05/12/2023
Key Details
Property Type Single Family Home
Sub Type Single Family Residence
Listing Status Sold
Purchase Type For Sale
Square Footage 3,437 sqft
Price per Sqft $327
Subdivision Sparkman Estates
MLS Listing ID 20298474
Sold Date 05/12/23
Style Traditional
Bedrooms 5
Full Baths 3
Half Baths 1
HOA Fees $66/qua
HOA Y/N Voluntary
Year Built 2005
Annual Tax Amount $22,538
Lot Size 10,323 Sqft
Acres 0.237
Lot Dimensions 75 x 140
Property Description
Offer deadline is Saturday, 4-15 at 4PM. Hard-to-find opportunity in Sparkman Club Estates! This gracious floorplan is perfect for everyday life & entertaining. Charming drive-up with HUGE front porch; beautiful hardwood floors; plantation shutters; dining room with floor to ceiling windows is currently being used as a homework space; chef's kitchen with island opens to family room & has quartz countertops, SS appliances & stylish backsplash; master suite down & 4 bedrooms up; upstairs loft area has built-in desk; enormous, upstairs game room has a wet bar & mini fridge; extra deep lot with spacious backyard & incredible covered porch perfect for enjoying hours of fun and play. Wood privacy fence & electric gate '18; Roof replaced 2020; water heaters replaced 2017; Interior paint 2020; updated laundry room & kitchen 2020; extended back patio & landscaping 2020. Buyers eligible to join Sparkman Club with swim, tennis and year round activities. Clubhouse located at 3366 Duchess.
Location
State TX
County Dallas
Community Club House, Community Pool, Park, Playground, Tennis Court(S)
Direction From Marsh and Royal, South on Marsh. Turn West (right) on Princess. Right (North) on Lathrop to 10616. Sign in Yard.
Rooms
Dining Room 2
Interior
Interior Features Cable TV Available, Decorative Lighting, Double Vanity, High Speed Internet Available, Kitchen Island, Open Floorplan, Pantry, Walk-In Closet(s)
Heating Central
Cooling Ceiling Fan(s), Central Air
Flooring Carpet, Ceramic Tile, Wood
Fireplaces Number 1
Fireplaces Type Family Room, Gas, Gas Logs, Gas Starter
Appliance Dishwasher, Disposal, Gas Cooktop, Microwave, Double Oven, Plumbed For Gas in Kitchen, Vented Exhaust Fan
Heat Source Central
Laundry Electric Dryer Hookup, Utility Room, Washer Hookup
Exterior
Exterior Feature Covered Patio/Porch, Rain Gutters
Garage Spaces 2.0
Fence Wood
Community Features Club House, Community Pool, Park, Playground, Tennis Court(s)
Utilities Available Alley, City Sewer, City Water, Concrete, Curbs, Electricity Connected, Individual Gas Meter, Individual Water Meter, Sidewalk
Roof Type Composition
Garage Yes
Building
Lot Description Interior Lot, Landscaped, Lrg. Backyard Grass, Many Trees, Sprinkler System
Story Two
Foundation Slab
Structure Type Brick
Schools
Elementary Schools Degolyer
Middle Schools Marsh
High Schools White
School District Dallas Isd
Others
Acceptable Financing Cash, Conventional
Listing Terms Cash, Conventional
Financing Conventional
Special Listing Condition Survey Available
Read Less Info
Want to know what your home might be worth? Contact us for a FREE valuation!

Our team is ready to help you sell your home for the highest possible price ASAP

©2024 North Texas Real Estate Information Systems.
Bought with Deanne Brock • Allie Beth Allman & Assoc.

"My job is to find and attract mastery-based agents to the office, protect the culture, and make sure everyone is happy! "

