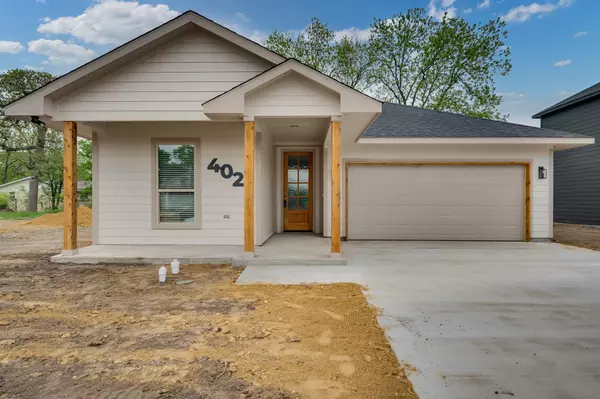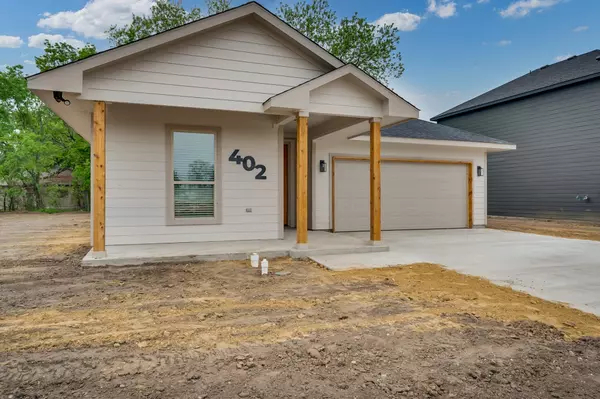$315,000
For more information regarding the value of a property, please contact us for a free consultation.
3 Beds
2 Baths
1,489 SqFt
SOLD DATE : 05/12/2023
Key Details
Property Type Single Family Home
Sub Type Single Family Residence
Listing Status Sold
Purchase Type For Sale
Square Footage 1,489 sqft
Price per Sqft $211
Subdivision Santa Fe Addition
MLS Listing ID 20302981
Sold Date 05/12/23
Style Modern Farmhouse,Traditional
Bedrooms 3
Full Baths 2
HOA Y/N None
Year Built 2023
Lot Size 5,532 Sqft
Acres 0.127
Lot Dimensions 52.5 x 105
Property Description
This gorgeous modern farmhouse-style new build has it ALL! From the moment you step in the front door, you'll fall in love with the wood-like porcelain tile & neutral paint throughout common areas. Open floor plan connects your dream kitchen with living & dining rooms. Eye-catching light fixtures give these spaces a touch of class. The high-end kitchen has everything you need! Granite counters with matching tile backsplash, premium cabinetry with upgraded hardware, & stainless appliances. The island features a double stainless sink, upgraded fixture to match the hardware, dishwasher, storage, & space for seating. Spacious primary suite with large double vanity, walk-in closet, & custom tile walk-in shower. There are two more bedrooms & another full bathroom with shower and tub combo. Step outside & enjoy spring on the patio under mature shade trees! Carpet install April 14, glass shower doors & bathroom mirrors install April 17, & sod install within 1-2 weeks depending on weather.
Location
State TX
County Johnson
Direction From S Caddo St in Cleburne, head east on E Chambers St which becomes E Henderson St. Take a left onto N Brazos Ave. Take a left onto Olive St and immediate right onto Royal St. The house will be on your right.
Rooms
Dining Room 1
Interior
Interior Features Built-in Features, Chandelier, Decorative Lighting, Double Vanity, Granite Counters, Kitchen Island, Open Floorplan, Pantry, Walk-In Closet(s)
Heating Central, Electric
Cooling Ceiling Fan(s), Central Air, Electric
Flooring Carpet, Tile
Appliance Dishwasher, Disposal, Electric Oven, Electric Range, Electric Water Heater, Microwave, Vented Exhaust Fan
Heat Source Central, Electric
Laundry Electric Dryer Hookup, Utility Room, Washer Hookup
Exterior
Garage Spaces 2.0
Utilities Available City Sewer, City Water
Roof Type Composition
Garage Yes
Building
Lot Description Cleared, Level
Story One
Foundation Slab
Structure Type Vinyl Siding
Schools
Elementary Schools Adams
Middle Schools Ad Wheat
High Schools Cleburne
School District Cleburne Isd
Others
Restrictions No Known Restriction(s)
Ownership Jenkins
Acceptable Financing Cash, Conventional, FHA, VA Loan
Listing Terms Cash, Conventional, FHA, VA Loan
Financing Other
Read Less Info
Want to know what your home might be worth? Contact us for a FREE valuation!

Our team is ready to help you sell your home for the highest possible price ASAP

©2024 North Texas Real Estate Information Systems.
Bought with Shawna Cunningham • Keller Williams Realty

"My job is to find and attract mastery-based agents to the office, protect the culture, and make sure everyone is happy! "






