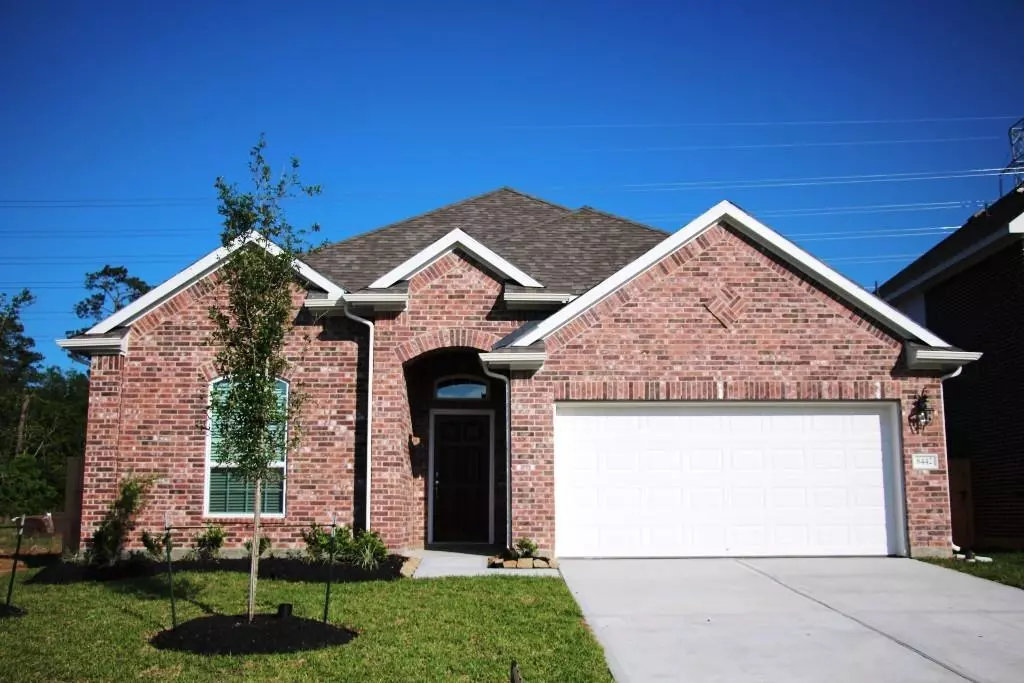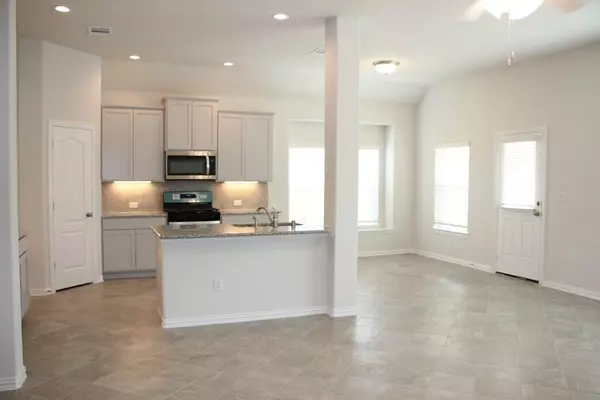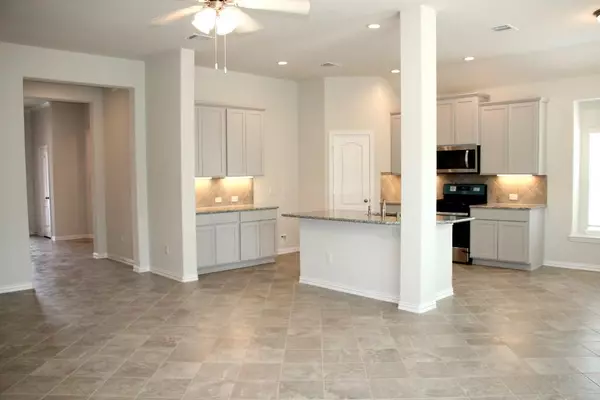$301,815
For more information regarding the value of a property, please contact us for a free consultation.
3 Beds
2 Baths
1,603 SqFt
SOLD DATE : 05/12/2023
Key Details
Property Type Single Family Home
Listing Status Sold
Purchase Type For Sale
Square Footage 1,603 sqft
Price per Sqft $171
Subdivision Hunters Crk Sec 7
MLS Listing ID 26181137
Sold Date 05/12/23
Style Traditional
Bedrooms 3
Full Baths 2
HOA Fees $40/ann
HOA Y/N 1
Year Built 2022
Annual Tax Amount $987
Tax Year 2022
Lot Size 5,750 Sqft
Acres 0.132
Property Description
Welcome to The Canterbury floor plan. Beautiful 3/2/2, 1-story brand new home with a Spacious Family Room. Master bedroom with large walk-in closet. Nice, rear covered patio. 2" blinds, front gutters, Enjoy your gatherings in this stylish kitchen with Stainless Steel appliances, Microwave, oven & dishwasher. Bathroom Countertops are Engineered marble. Cost & energy efficiency features include 16 Seer HVAC System, Honeywell Thermostat, Pex Hot & Cold-water lines, Radiant Barrier, Rheem high efficient tankless gas water heater & Low E windows that open to the inside of the home for easy & convenient cleaning. Neighborhood offers a water splashpad & playground within walking distance of home. Located close to I-10 & HWY-146 near restaurants. This is a Must see!
Location
State TX
County Harris
Area Baytown/Harris County
Rooms
Bedroom Description All Bedrooms Down
Other Rooms Family Room, Utility Room in House
Master Bathroom Primary Bath: Double Sinks, Primary Bath: Separate Shower, Primary Bath: Soaking Tub, Secondary Bath(s): Tub/Shower Combo
Kitchen Breakfast Bar, Kitchen open to Family Room, Pantry
Interior
Heating Central Electric
Cooling Central Gas
Exterior
Parking Features Attached Garage
Garage Spaces 2.0
Roof Type Composition
Street Surface Concrete
Private Pool No
Building
Lot Description Subdivision Lot
Story 1
Foundation Slab
Lot Size Range 0 Up To 1/4 Acre
Builder Name Anglia Homes
Water Water District
Structure Type Brick,Cement Board
New Construction Yes
Schools
Elementary Schools Stephen F. Austin Elementary School (Goose Creek)
Middle Schools Gentry Junior High School
High Schools Sterling High School (Goose Creek)
School District 23 - Goose Creek Consolidated
Others
Senior Community No
Restrictions Deed Restrictions
Tax ID 139-578-001-0030
Acceptable Financing Cash Sale, Conventional, FHA
Tax Rate 3.5983
Disclosures Mud, Other Disclosures
Listing Terms Cash Sale, Conventional, FHA
Financing Cash Sale,Conventional,FHA
Special Listing Condition Mud, Other Disclosures
Read Less Info
Want to know what your home might be worth? Contact us for a FREE valuation!

Our team is ready to help you sell your home for the highest possible price ASAP

Bought with Non-MLS

"My job is to find and attract mastery-based agents to the office, protect the culture, and make sure everyone is happy! "






