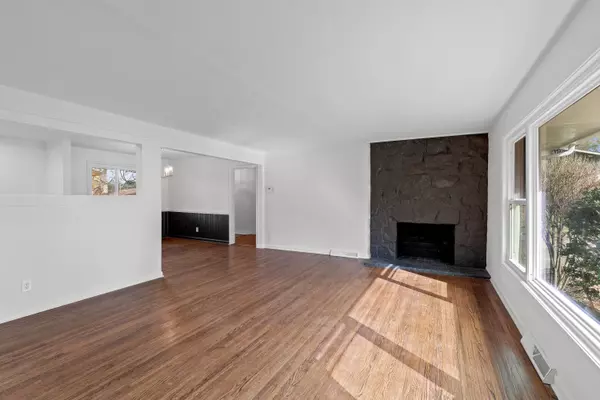$348,000
$360,000
3.3%For more information regarding the value of a property, please contact us for a free consultation.
3 Beds
2 Baths
2,033 SqFt
SOLD DATE : 05/12/2023
Key Details
Sold Price $348,000
Property Type Single Family Home
Sub Type Single Family Residence
Listing Status Sold
Purchase Type For Sale
Square Footage 2,033 sqft
Price per Sqft $171
MLS Listing ID 1371002
Sold Date 05/12/23
Bedrooms 3
Full Baths 2
Originating Board Greater Chattanooga REALTORS®
Year Built 1959
Lot Size 0.500 Acres
Acres 0.5
Lot Dimensions 110.3X168.7
Property Description
Upon entering this stunning, renovated story you are immediately greeted by elegant hardwood floors, and a breathtaking wood burning fireplace. Connected to the living room is the dinning area and kitchen, which feature butcher block countertops, stainless steel appliances, and an abundance of space that anyone who loves to cook would appreciate! Each spacious bedroom contains double paned windows that let in an abundance of natural light. Downstairs showcases a bonus living space, with another elegant wood burning fireplace, and a huge storage closet. Leading to the outside is any homeowner's dream backyard patio. Completely gated in for privacy, you can just imagine yourself sitting peacefully around the stone fire pit. Enjoying dinner cooked straight from your very own built in grill.
If you can picture yourself in this spacious one-of-a-kind home schedule your viewing today!
Location
State TN
County Hamilton
Area 0.5
Rooms
Basement Finished, Partial
Interior
Interior Features Eat-in Kitchen, En Suite, Primary Downstairs, Separate Dining Room
Heating Central, Natural Gas
Cooling Central Air, Electric
Flooring Hardwood
Fireplaces Number 2
Fireplaces Type Den, Family Room, Living Room, Wood Burning
Fireplace Yes
Window Features Aluminum Frames
Appliance Free-Standing Gas Range, Electric Water Heater, Dishwasher
Heat Source Central, Natural Gas
Laundry Electric Dryer Hookup, Gas Dryer Hookup, Washer Hookup
Exterior
Garage Garage Door Opener, Kitchen Level
Garage Spaces 2.0
Garage Description Attached, Garage Door Opener, Kitchen Level
Community Features None
Utilities Available Cable Available, Electricity Available, Phone Available, Sewer Connected, Underground Utilities
Roof Type Shingle
Porch Deck, Patio
Parking Type Garage Door Opener, Kitchen Level
Total Parking Spaces 2
Garage Yes
Building
Lot Description Level
Faces From Hwy 58 East, turn right on Rocky River Rd. House is on the left.
Story One and One Half
Foundation Block
Water Public
Structure Type Stone,Other
Schools
Elementary Schools Hillcrest Elementary
Middle Schools Brown Middle
High Schools Central High School
Others
Senior Community No
Tax ID 129g J 020
Security Features Smoke Detector(s)
Acceptable Financing Cash, Conventional, FHA, VA Loan, Owner May Carry
Listing Terms Cash, Conventional, FHA, VA Loan, Owner May Carry
Read Less Info
Want to know what your home might be worth? Contact us for a FREE valuation!

Our team is ready to help you sell your home for the highest possible price ASAP

"My job is to find and attract mastery-based agents to the office, protect the culture, and make sure everyone is happy! "






