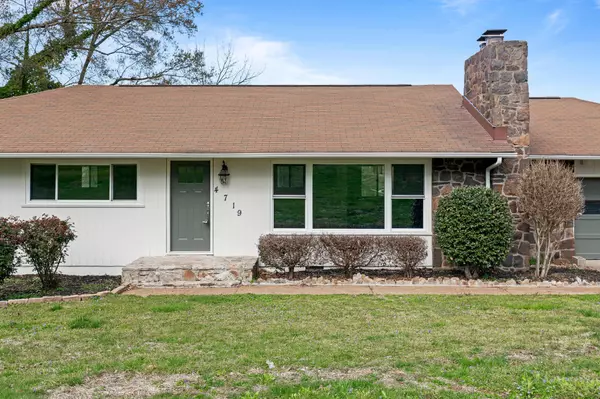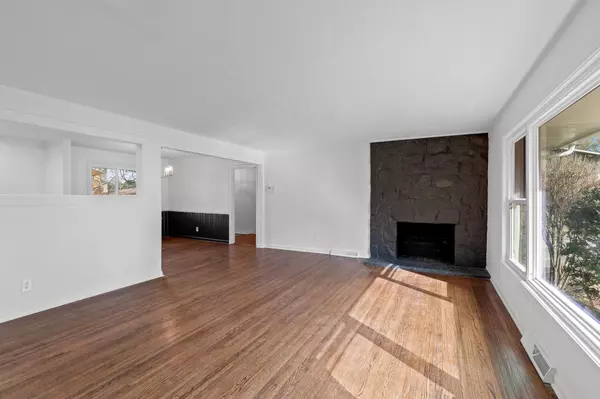$348,000
$360,000
3.3%For more information regarding the value of a property, please contact us for a free consultation.
3 Beds
2 Baths
2,033 SqFt
SOLD DATE : 05/12/2023
Key Details
Sold Price $348,000
Property Type Single Family Home
Sub Type Single Family Residence
Listing Status Sold
Purchase Type For Sale
Square Footage 2,033 sqft
Price per Sqft $171
MLS Listing ID 2502069
Sold Date 05/12/23
Bedrooms 3
Full Baths 2
HOA Y/N No
Year Built 1959
Annual Tax Amount $2,202
Lot Size 0.500 Acres
Acres 0.5
Lot Dimensions 110.3X168.7
Property Description
Upon entering this stunning, renovated story you are immediately greeted by elegant hardwood floors, and a breathtaking wood burning fireplace. Connected to the living room is the dinning area and kitchen, which feature butcher block countertops, stainless steel appliances, and an abundance of space that anyone who loves to cook would appreciate! Each spacious bedroom contains double paned windows that let in an abundance of natural light. Downstairs showcases a bonus living space, with another elegant wood burning fireplace, and a huge storage closet. Leading to the outside is any homeowner's dream backyard patio. Completely gated in for privacy, you can just imagine yourself sitting peacefully around the stone fire pit. Enjoying dinner cooked straight from your very own built in grill. If you can picture yourself in this spacious one-of-a-kind home schedule your viewing today!
Location
State TN
County Hamilton County
Rooms
Main Level Bedrooms 3
Interior
Interior Features Primary Bedroom Main Floor
Heating Central, Natural Gas
Cooling Central Air, Electric
Flooring Finished Wood
Fireplaces Number 2
Fireplace Y
Appliance Dishwasher
Exterior
Exterior Feature Garage Door Opener
Garage Spaces 2.0
Utilities Available Electricity Available, Water Available
Waterfront false
View Y/N false
Roof Type Other
Parking Type Attached
Private Pool false
Building
Lot Description Level
Story 1.5
Water Public
Structure Type Stone,Other
New Construction false
Schools
Elementary Schools Alpine Crest Elementary School
Middle Schools Brown Middle School
High Schools Central High School
Others
Senior Community false
Read Less Info
Want to know what your home might be worth? Contact us for a FREE valuation!

Our team is ready to help you sell your home for the highest possible price ASAP

© 2024 Listings courtesy of RealTrac as distributed by MLS GRID. All Rights Reserved.

"My job is to find and attract mastery-based agents to the office, protect the culture, and make sure everyone is happy! "






