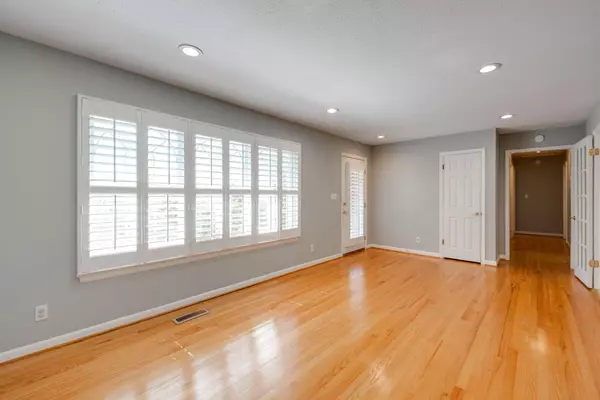$301,000
$294,900
2.1%For more information regarding the value of a property, please contact us for a free consultation.
3 Beds
2 Baths
1,450 SqFt
SOLD DATE : 05/12/2023
Key Details
Sold Price $301,000
Property Type Single Family Home
Sub Type Single Family Residence
Listing Status Sold
Purchase Type For Sale
Square Footage 1,450 sqft
Price per Sqft $207
Subdivision North Highland Hills
MLS Listing ID 1372183
Sold Date 05/12/23
Bedrooms 3
Full Baths 2
Originating Board Greater Chattanooga REALTORS®
Year Built 1960
Lot Size 0.380 Acres
Acres 0.38
Lot Dimensions 83.35X148
Property Description
Don't miss this charming 3 bedroom 2 bath brick rancher with plenty of curb appeal and blooming landscape beds. This lovely home features a spacious living room with lots of natural lighting and plantation shutters throughout. The eat in kitchen opens to the living room with beautiful French doors. Just off the kitchen is a bright sunroom to enjoy your morning coffee or a nice dinner in the evening. Plenty of room for grilling and entertaining with this oversized patio and fenced backyard. The kids will love the playhouse and swing set. No need to worry about extra storage with the outdoor building perfect for lawn equipment and outside toys. With neutral paint throughout, original hardwood floors, new HVAC, and a year old water heater this home is MOVE IN READY. The master bedroom has an ensuite bath and the other two bedrooms share a full bath. Location, location, location...this home is with 5-10 minutes from Target, Publix and downtown Chattanooga. This well maintained home won't last long. Schedule your showing today!
Location
State TN
County Hamilton
Area 0.38
Rooms
Basement Crawl Space
Interior
Interior Features Eat-in Kitchen, Primary Downstairs, Tub/shower Combo
Heating Central, Natural Gas
Cooling Central Air, Electric
Flooring Hardwood, Tile, Vinyl
Fireplace No
Window Features Insulated Windows,Vinyl Frames
Appliance Wall Oven, Refrigerator, Microwave, Electric Water Heater, Dishwasher
Heat Source Central, Natural Gas
Laundry Electric Dryer Hookup, Gas Dryer Hookup, Washer Hookup
Exterior
Garage Garage Door Opener, Kitchen Level
Garage Spaces 2.0
Garage Description Attached, Garage Door Opener, Kitchen Level
Utilities Available Cable Available, Electricity Available, Sewer Connected
Roof Type Shingle
Porch Covered, Deck, Patio
Parking Type Garage Door Opener, Kitchen Level
Total Parking Spaces 2
Garage Yes
Building
Lot Description Gentle Sloping
Faces From Hwy 153 North, turn left onto Hamill Rd, turn right onto Hixson Pike, turn left onto Williams Street, turn left on to Norcross Rd, then right onto Northgate Circle
Story One
Foundation Brick/Mortar, Stone
Water Public
Additional Building Outbuilding
Structure Type Brick,Other
Schools
Elementary Schools Dupont Elementary
Middle Schools Hixson Middle
High Schools Hixson High
Others
Senior Community No
Tax ID 109l D 018
Security Features Smoke Detector(s)
Acceptable Financing Cash, Conventional, FHA, VA Loan, Owner May Carry
Listing Terms Cash, Conventional, FHA, VA Loan, Owner May Carry
Read Less Info
Want to know what your home might be worth? Contact us for a FREE valuation!

Our team is ready to help you sell your home for the highest possible price ASAP

"My job is to find and attract mastery-based agents to the office, protect the culture, and make sure everyone is happy! "






