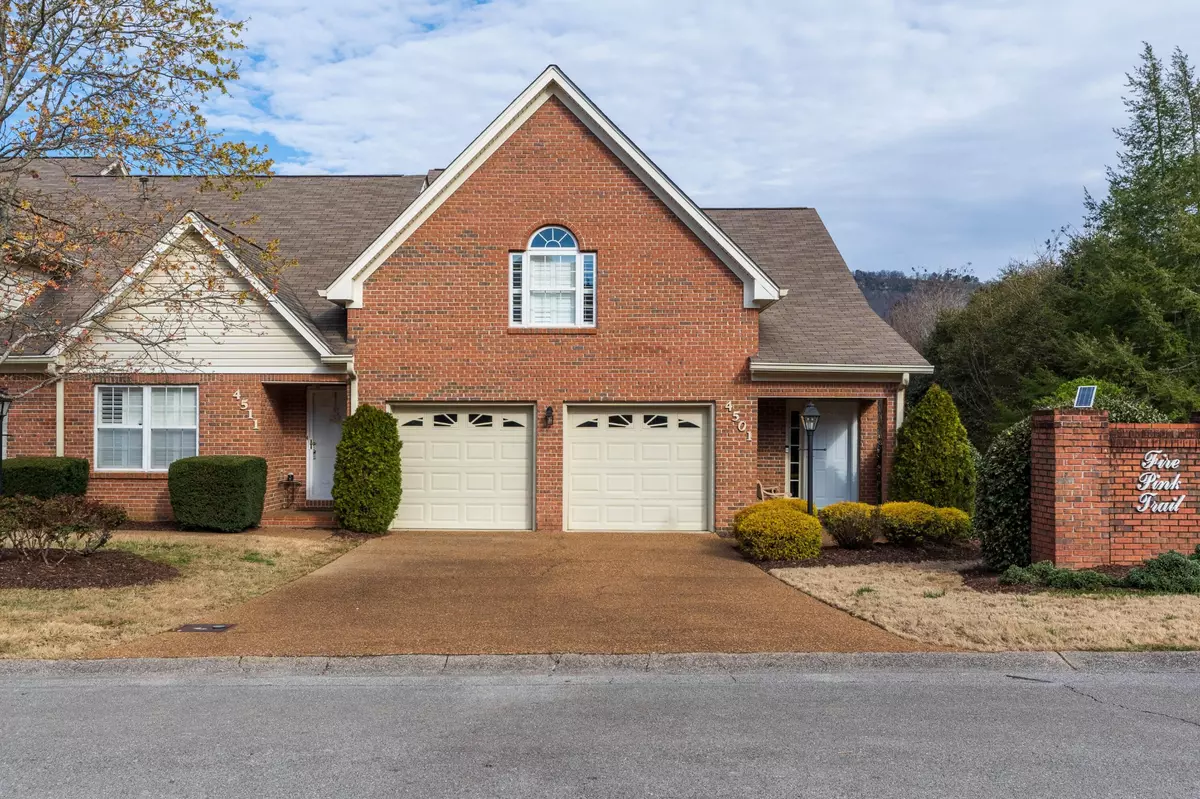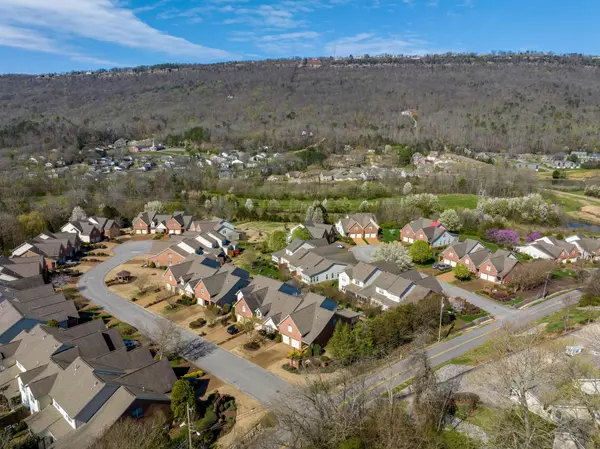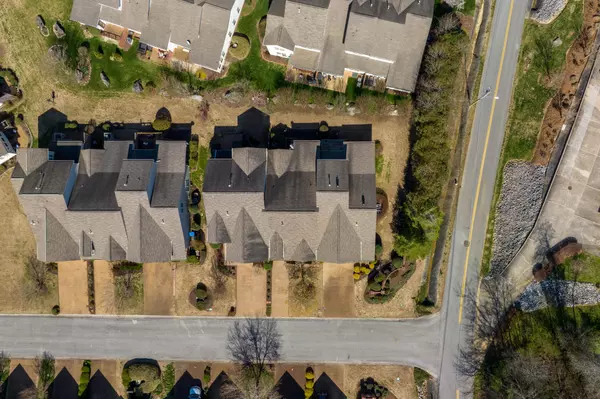$385,000
$399,000
3.5%For more information regarding the value of a property, please contact us for a free consultation.
3 Beds
3 Baths
2,323 SqFt
SOLD DATE : 05/12/2023
Key Details
Sold Price $385,000
Property Type Townhouse
Sub Type Townhouse
Listing Status Sold
Purchase Type For Sale
Square Footage 2,323 sqft
Price per Sqft $165
Subdivision Mountain Creek Trail
MLS Listing ID 2498192
Sold Date 05/12/23
Bedrooms 3
Full Baths 2
Half Baths 1
HOA Fees $75/qua
HOA Y/N Yes
Year Built 1997
Annual Tax Amount $2,882
Lot Size 10,890 Sqft
Acres 0.25
Lot Dimensions 33.81X116.48
Property Description
3 bedroom, 2.5 bath, all brick townhome in the Mountain Creek Trails development at the foot of Signal Mountain just minutes from downtown Chattanooga. This spacious home boasts an open living plan with hardwood floors, updated kitchen and baths, the master on the main, great storage, outdoor living spaces and a 2 bay garage. Your tour begins with the covered front porch that enters into the dedicated foyer with a central powder room. The kitchen, dining and great room are open to one another, providing a nice space to gather or entertain. The kitchen has granite countertops, a level breakfast bar, stainless appliances, a pantry and access to the laundry closet and garage which is perfect for loading and unloading. The great room is vaulted and has a gas fireplace and access to a delightful sunroom. The sunroom has a tile floor and French door to the rear deck.
Location
State TN
County Hamilton County
Rooms
Main Level Bedrooms 1
Interior
Interior Features Entry Foyer, Open Floorplan, Walk-In Closet(s), Primary Bedroom Main Floor
Heating Central
Cooling Central Air, Electric
Flooring Carpet, Finished Wood, Tile
Fireplaces Number 1
Fireplace Y
Appliance Microwave, Disposal, Dishwasher
Exterior
Exterior Feature Garage Door Opener
Garage Spaces 2.0
Utilities Available Electricity Available, Water Available
Waterfront false
View Y/N true
View Mountain(s)
Roof Type Other
Parking Type Attached - Front
Private Pool false
Building
Lot Description Level, Other
Story 1
Water Public
Structure Type Other,Brick
New Construction false
Schools
Elementary Schools Red Bank Elementary School
Middle Schools Red Bank Middle School
High Schools Red Bank High School
Others
Senior Community false
Read Less Info
Want to know what your home might be worth? Contact us for a FREE valuation!

Our team is ready to help you sell your home for the highest possible price ASAP

© 2024 Listings courtesy of RealTrac as distributed by MLS GRID. All Rights Reserved.

"My job is to find and attract mastery-based agents to the office, protect the culture, and make sure everyone is happy! "






