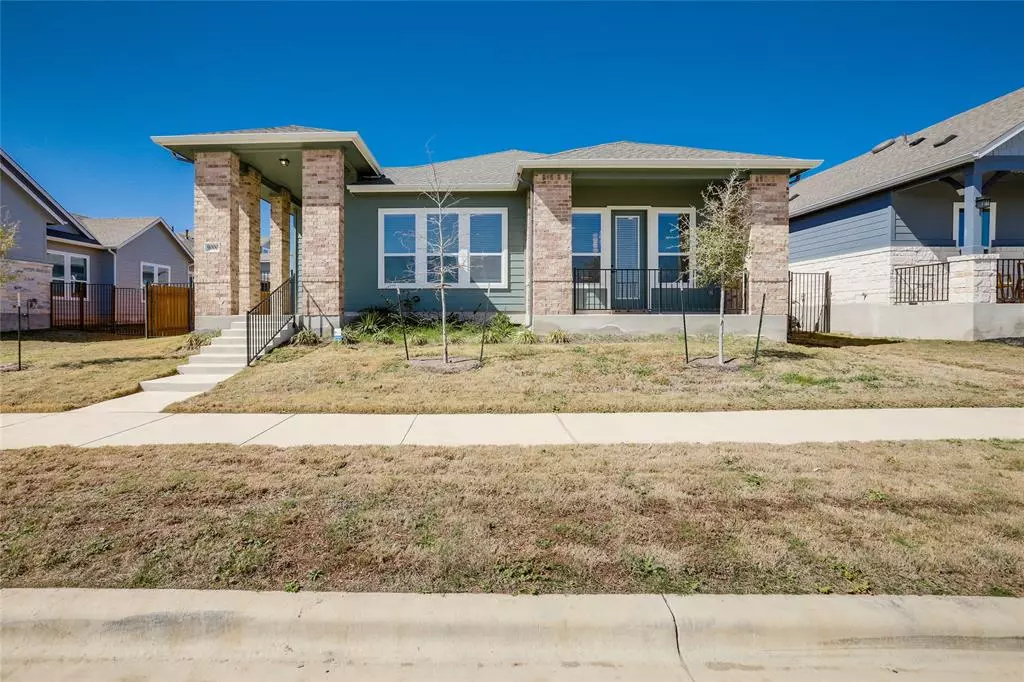$599,000
For more information regarding the value of a property, please contact us for a free consultation.
3 Beds
3 Baths
2,257 SqFt
SOLD DATE : 05/09/2023
Key Details
Property Type Single Family Home
Sub Type Single Family Residence
Listing Status Sold
Purchase Type For Sale
Square Footage 2,257 sqft
Price per Sqft $254
Subdivision Easton Park
MLS Listing ID 8707048
Sold Date 05/09/23
Bedrooms 3
Full Baths 2
Half Baths 1
HOA Fees $65/mo
Originating Board actris
Year Built 2022
Annual Tax Amount $8,672
Tax Year 2022
Lot Size 10,619 Sqft
Property Description
Stunning, like-new home in fabulous Easton Park! Sellers chose many stylish upgrades during the build such as 8ft. interior doors, large baseboards, and an upgraded appliance package. Since moving in they have curated an aesthetic that is luxurious and inviting. Recent upgrades include pendant lights over the huge black kitchen island, a chandelier in the dining area, unique hardware in the kitchen, dangling lights in the hallway, and much more! The layout of the home includes an expansive living/kitchen/dining area that is perfect for family gatherings and entertaining friends. The kitchen features a ample storage and counter space, as well as a walk-in pantry. Two secondary bedrooms share a jack-and-jill full bath, with a half guest bath in the hall. From the dedicated office you can access the covered private side patio and spacious yard areas. The primary bed and bath offer incredible space to create your special oasis. Separate vanities, a soaking tub and separate shower, and walk-in closet make the primary bedroom somewhere you will want to relax and spend time!
Location
State TX
County Travis
Rooms
Main Level Bedrooms 3
Interior
Interior Features Ceiling Fan(s), Chandelier, Granite Counters, Gas Dryer Hookup, Eat-in Kitchen, High Speed Internet, Kitchen Island, No Interior Steps, Open Floorplan, Pantry, Primary Bedroom on Main, Recessed Lighting, Soaking Tub, Walk-In Closet(s), Washer Hookup, See Remarks
Heating Central
Cooling Ceiling Fan(s), Central Air
Flooring Carpet, Tile
Fireplace Y
Appliance Dishwasher, Disposal, Gas Range, Microwave, Refrigerator, Stainless Steel Appliance(s), Washer/Dryer
Exterior
Exterior Feature Exterior Steps, Lighting, Pest Tubes in Walls
Garage Spaces 2.0
Fence Wrought Iron
Pool None
Community Features Clubhouse, Cluster Mailbox, Dog Park, Fitness Center, Park, Pet Amenities, Playground, Pool
Utilities Available Electricity Connected, High Speed Internet, Natural Gas Connected, Sewer Connected, Water Connected
Waterfront Description None
View None
Roof Type Composition
Accessibility None
Porch Covered, Front Porch, Side Porch
Total Parking Spaces 4
Private Pool No
Building
Lot Description Back Yard, Sprinkler - Automatic, Trees-Small (Under 20 Ft)
Faces East
Foundation Slab
Sewer Public Sewer
Water Public
Level or Stories One
Structure Type Brick, HardiPlank Type
New Construction No
Schools
Elementary Schools Hillcrest
Middle Schools Ojeda
High Schools Del Valle
Others
HOA Fee Include Common Area Maintenance
Restrictions See Remarks
Ownership Fee-Simple
Acceptable Financing Cash, Conventional, FHA, VA Loan
Tax Rate 2.657
Listing Terms Cash, Conventional, FHA, VA Loan
Special Listing Condition Standard
Read Less Info
Want to know what your home might be worth? Contact us for a FREE valuation!

Our team is ready to help you sell your home for the highest possible price ASAP
Bought with Compass RE Texas, LLC

"My job is to find and attract mastery-based agents to the office, protect the culture, and make sure everyone is happy! "

