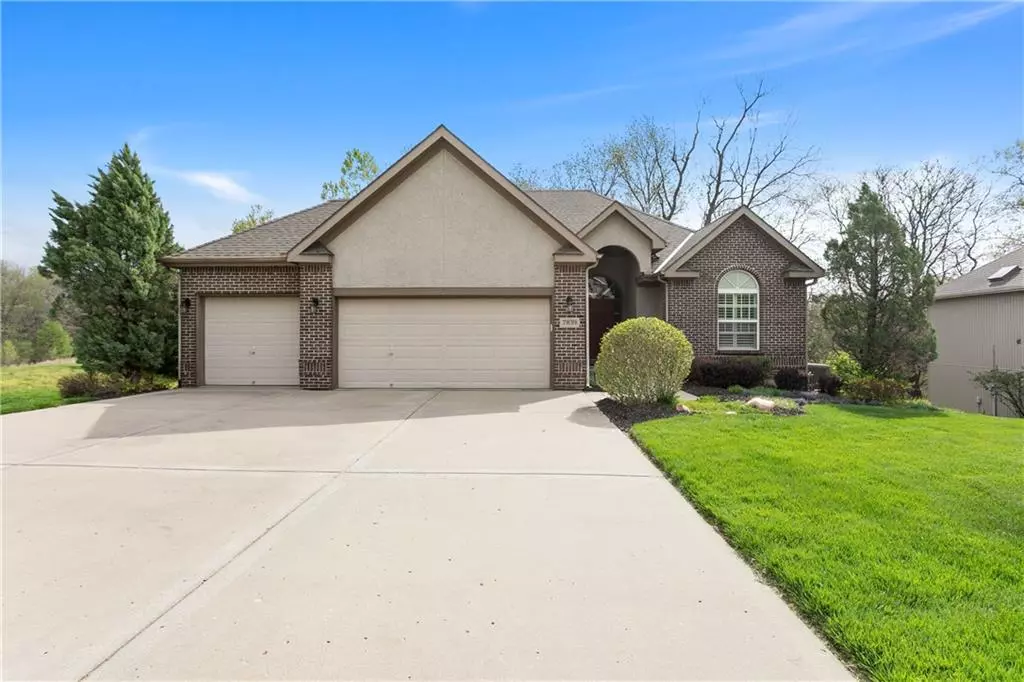$465,000
$465,000
For more information regarding the value of a property, please contact us for a free consultation.
4 Beds
3 Baths
2,950 SqFt
SOLD DATE : 05/10/2023
Key Details
Sold Price $465,000
Property Type Single Family Home
Sub Type Single Family Residence
Listing Status Sold
Purchase Type For Sale
Square Footage 2,950 sqft
Price per Sqft $157
Subdivision Embassy Park
MLS Listing ID 2430942
Sold Date 05/10/23
Style Traditional
Bedrooms 4
Full Baths 3
HOA Fees $54/ann
Year Built 2003
Annual Tax Amount $5,004
Lot Size 0.300 Acres
Acres 0.3
Lot Dimensions 125.02x129.57 Irreg
Property Description
You won't want to miss this beautiful 4 bedroom/3 bath home located in Embassy Park. When you enter you will be struck by the spacious cathedral ceilings, beautiful hardwood floors, and all of the natural light. The formal dining room is perfect for mealtime gatherings. The open great room with fireplace and kitchen are warm and inviting for relaxing evenings and entertaining family & friends. Kitchen boasts quartz counter tops, tile flooring, pantry, tons of cabinet space, island with bar stool space and provides easy access to the screened in porch & a grilling area on the upper deck. Large primary bedroom located on main floor has a scenic view of the home's exterior, walk in closet and lit tray ceiling. Primary bath has quartz counter tops, double sinks, separate shower, and a jacuzzi tub. An additional bedroom on main floor is located conveniently near a full bathroom. Unique floor plan allows for a mid-lower level, providing ample living space which includes the two additional bedrooms, a full bathroom, wet bar area, and large unfinished storage area which is located under the 3 car suspended garage. The walk-out basement family room is enormous and welcoming, complete with cathedral ceilings and rows of windows. The backyard area is a private oasis that is adjacent to a wooded area and includes beautiful landscaping, patio & deck area, and firepit. Home has so much new to offer: New carpet & interior paint 2022; HVAC 2021; hot water tank 2020; new ceiling fixtures, landscaping, dishwasher, stove, & microwave. Plantation shutters throughout. Great location with top-rated Park Hill Schools, easy highway access and close to shopping, theatres, restaurants. Welcome Home!
Location
State MO
County Platte
Rooms
Other Rooms Breakfast Room, Family Room, Great Room, Main Floor BR, Main Floor Master
Basement true
Interior
Interior Features All Window Cover, Ceiling Fan(s), Kitchen Island, Vaulted Ceiling, Walk-In Closet(s), Wet Bar, Whirlpool Tub
Heating Natural Gas
Cooling Electric
Flooring Carpet, Tile, Wood
Fireplaces Number 1
Fireplaces Type Electric, Gas Starter, Great Room
Fireplace Y
Appliance Dishwasher, Disposal, Microwave, Built-In Electric Oven, Stainless Steel Appliance(s)
Laundry Laundry Room, Main Level
Exterior
Garage true
Garage Spaces 3.0
Amenities Available Clubhouse, Other, Party Room, Pool, Tennis Court(s)
Roof Type Composition
Building
Lot Description City Lot, Corner Lot, Sprinkler-In Ground, Treed
Entry Level Reverse 1.5 Story
Sewer City/Public
Water Public
Structure Type Brick Trim, Wood Siding
Schools
Elementary Schools Hopewell
Middle Schools Plaza
High Schools Park Hill
School District Park Hill
Others
HOA Fee Include Snow Removal
Ownership Private
Acceptable Financing Cash, Conventional, FHA, VA Loan
Listing Terms Cash, Conventional, FHA, VA Loan
Read Less Info
Want to know what your home might be worth? Contact us for a FREE valuation!

Our team is ready to help you sell your home for the highest possible price ASAP


"My job is to find and attract mastery-based agents to the office, protect the culture, and make sure everyone is happy! "






