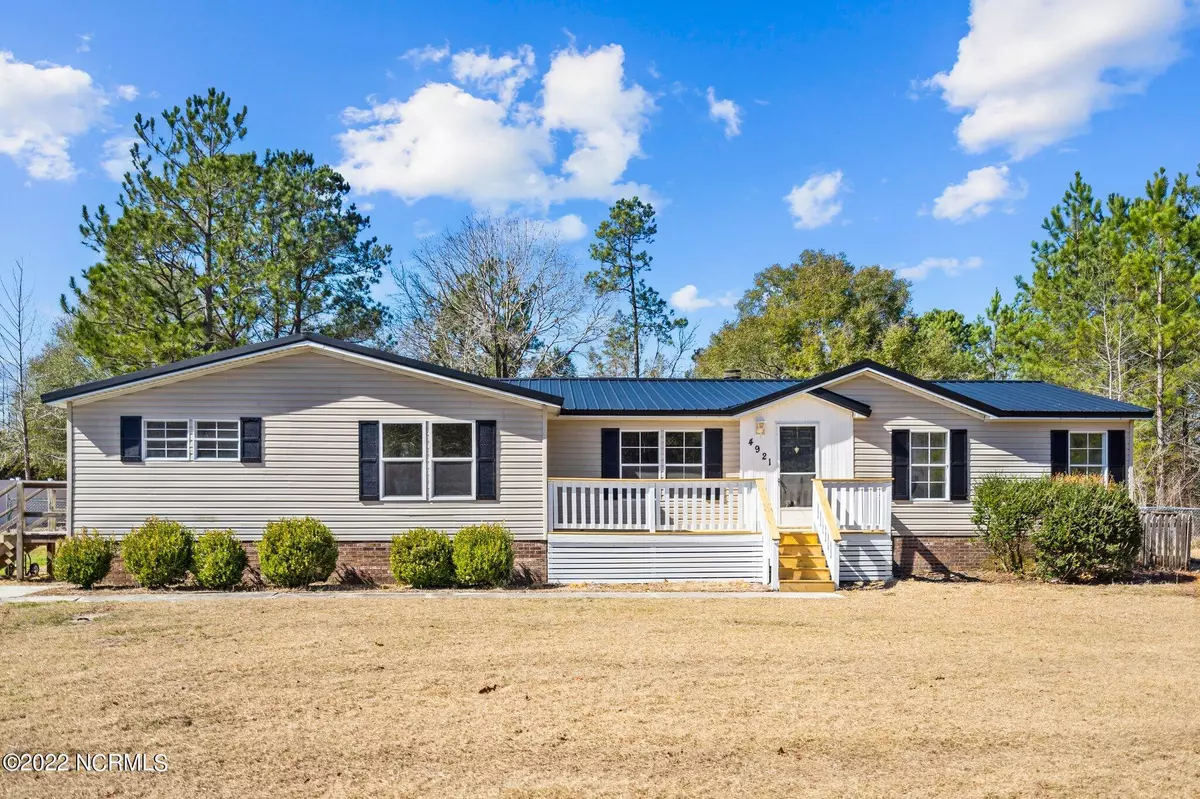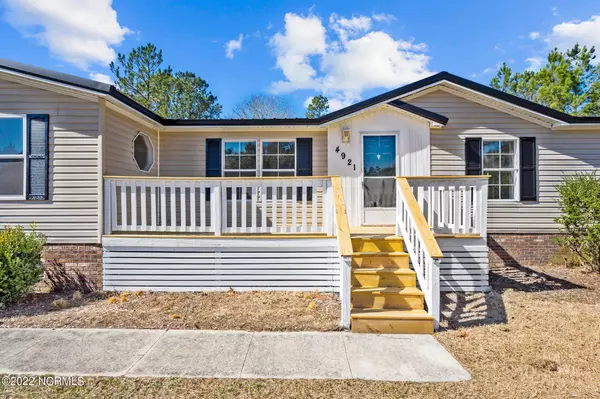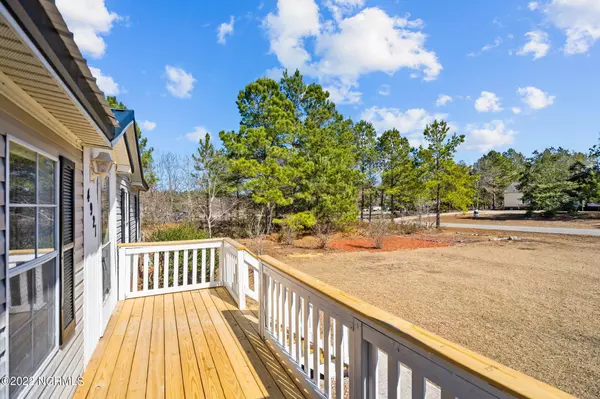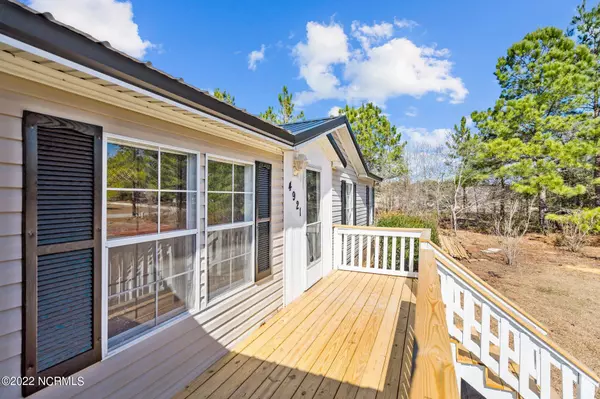$270,000
$275,000
1.8%For more information regarding the value of a property, please contact us for a free consultation.
4 Beds
2 Baths
2,313 SqFt
SOLD DATE : 05/11/2023
Key Details
Sold Price $270,000
Property Type Manufactured Home
Sub Type Manufactured Home
Listing Status Sold
Purchase Type For Sale
Square Footage 2,313 sqft
Price per Sqft $116
Subdivision Grist Creek Run
MLS Listing ID 100312935
Sold Date 05/11/23
Bedrooms 4
Full Baths 2
HOA Y/N No
Originating Board Hive MLS
Year Built 2000
Lot Size 0.680 Acres
Acres 0.68
Lot Dimensions 111x267x111x268
Property Description
There is way more than meets the eye with this wonderfully updated manufactured home sitting on .68 acres in the quiet Grist Creek Run neighborhood. The new metal roof sits atop 4 bedrooms and 2 bathrooms with new flooring throughout the home. The oversized kitchen comes with a custom butcher block counter top, shiplap backsplash, double sink and an eat-in breakfast nook and dining room. The Master bedroom is separated from the other three bedrooms and has two closets, new carpet and its own quiet sitting area. The Master bathroom has two vanities, a corner garden tub and a stand-up shower. Bedrooms 2, 3 and 4 come with new carpet, fresh paint and closets for all your stuff. They share a full bathroom with one vanity and a tub shower. There is a separate laundry room with washer/dryer hook-ups and plenty of storage area. The back steps lead to a fully fenced in yard AND a two-car detached garage with tons of storage. Extra features of this lovely home include peaceful front deck, rabbit hutches behind the garage and a 2-10 Home Warranty for extra peace of mind.
Location
State NC
County Brunswick
Community Grist Creek Run
Zoning RR
Direction Take the Cape Fear Memorial Bridge to 74. Continue West on 74 to Mt. Misery Road. Continue to Blue Banks Loop and turn right. Left on Grinders Way into the neighborhood. Home will be on your left.
Location Details Mainland
Rooms
Basement Crawl Space, None
Primary Bedroom Level Primary Living Area
Interior
Interior Features Master Downstairs, Ceiling Fan(s)
Heating Electric, None
Cooling Central Air
Flooring Carpet, Laminate, Vinyl
Appliance Stove/Oven - Electric
Laundry Inside
Exterior
Exterior Feature None
Parking Features Off Street
Garage Spaces 2.0
Pool None
Waterfront Description None
Roof Type Metal
Porch Porch
Building
Story 1
Entry Level One
Sewer Septic On Site
Water Well
Structure Type None
New Construction No
Others
Tax ID 0054a033
Acceptable Financing Cash, Conventional
Listing Terms Cash, Conventional
Special Listing Condition None
Read Less Info
Want to know what your home might be worth? Contact us for a FREE valuation!

Our team is ready to help you sell your home for the highest possible price ASAP

"My job is to find and attract mastery-based agents to the office, protect the culture, and make sure everyone is happy! "






