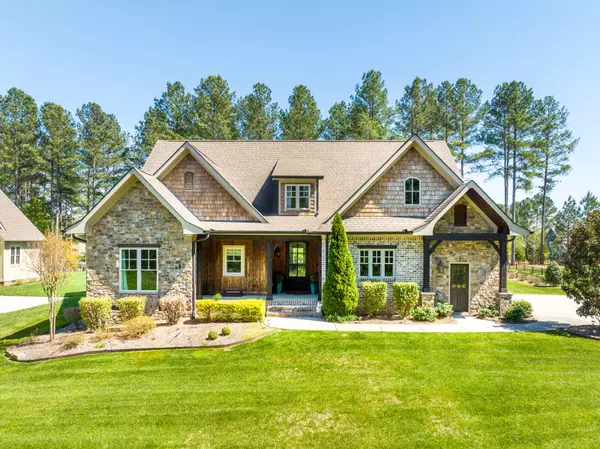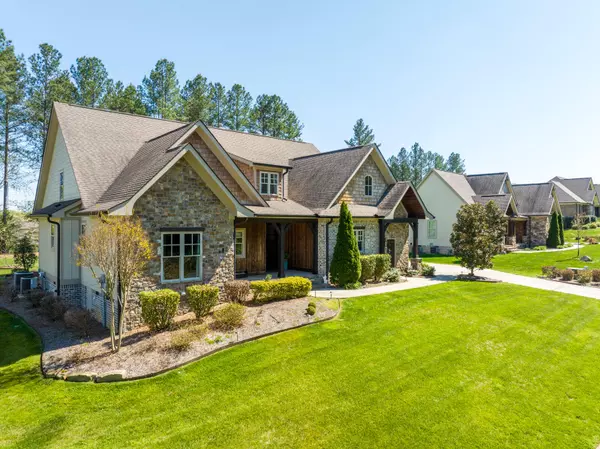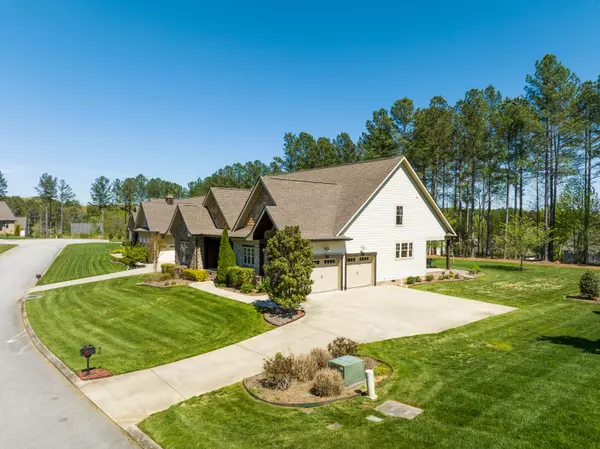$749,000
$749,000
For more information regarding the value of a property, please contact us for a free consultation.
3 Beds
3 Baths
3,087 SqFt
SOLD DATE : 05/11/2023
Key Details
Sold Price $749,000
Property Type Single Family Home
Sub Type Single Family Residence
Listing Status Sold
Purchase Type For Sale
Square Footage 3,087 sqft
Price per Sqft $242
Subdivision Bella Point
MLS Listing ID 1371176
Sold Date 05/11/23
Bedrooms 3
Full Baths 3
HOA Fees $83/ann
Originating Board Greater Chattanooga REALTORS®
Year Built 2016
Lot Size 0.460 Acres
Acres 0.46
Lot Dimensions 111.49X194.70
Property Description
Welcome to Bella Point, a luxury subdivision located in Soddy Daisy. This gorgeous home includes three bedrooms with a bonus room, three full bathrooms, 3087 sq ft of living space. Built in 2015, this rustic inspired home features beautiful finishes, including an 8 ft mahogany front door, cooper gas light, cedar board and batten, custom millwork, trim throughout, and unique touches such as built-in storage space in the foyer.
Walk from the front porch into the foyer, where hardwood floors lead you to the open concept layout. Stay cozy in the spacious living room which showcases a tall stone, gas-log fireplace that extends to the 18ft vaulted ceilings. A wall of windows lets in natural light and showcases the wooded views. Enjoy entertaining in the adjacent custom kitchen with an oversized island, granite countertops, gorgeous cabinets, subway tile, new stainless steel appliances, and a shelved pantry with barndoor access.
The primary suite features trayed ceilings, a large custom walk-in closet, and a relaxing ensuite bathroom with a separate soaking tub, walk-in tiled shower, double vanity with granite countertops, and tiled flooring. Also found on the main level is another bedroom, full bathroom, and laundry room.
Walk up the grand staircase to the second level landing that overlooks the living room and stone fireplace. An additional bedroom, spacious bonus room, office, and full bathroom are also found on this level, with carpeting throughout.
Enjoy a cup of coffee on the cedar-ceiling covered back patio off of the the living room that overlooks the tree-lined backyard. This home also features a two car attached garage.
The Bella Point community allows for a secluded lifestyle while being convenient to the amenities of Chattanooga and the surrounding area, including biking, hiking, restaurants and shopping. Call today to schedule a tour of this amazing home!
Location
State TN
County Hamilton
Area 0.46
Rooms
Basement Crawl Space
Interior
Interior Features Double Shower, Granite Counters, High Ceilings, Open Floorplan, Pantry, Primary Downstairs, Tub/shower Combo, Walk-In Closet(s)
Heating Central, Electric, Natural Gas
Cooling Central Air, Electric
Flooring Carpet, Hardwood, Tile
Fireplaces Number 1
Fireplaces Type Gas Log, Great Room
Fireplace Yes
Window Features Low-Emissivity Windows,Vinyl Frames
Appliance Tankless Water Heater, Microwave, Gas Water Heater, Free-Standing Gas Range, Disposal, Dishwasher
Heat Source Central, Electric, Natural Gas
Laundry Electric Dryer Hookup, Gas Dryer Hookup, Laundry Closet, Washer Hookup
Exterior
Exterior Feature Lighting
Garage Garage Door Opener, Kitchen Level
Garage Spaces 2.0
Garage Description Attached, Garage Door Opener, Kitchen Level
Community Features Street Lights
Utilities Available Cable Available, Electricity Available, Phone Available, Sewer Available, Underground Utilities
View Other
Roof Type Shingle
Porch Deck, Patio, Porch, Porch - Covered
Parking Type Garage Door Opener, Kitchen Level
Total Parking Spaces 2
Garage Yes
Building
Lot Description Cul-De-Sac, Level, Split Possible, Sprinklers In Front, Sprinklers In Rear, Wooded
Faces Take Hwy 27 to Hixson Pike exit, turn R off exit onto Tsati Ter which becomes Hixson Pike; L onto Armstrong Rd; L on Clift Mill Rd; R into Bella Point subdivision.
Story One and One Half
Foundation Block
Sewer Septic Tank
Water Public
Structure Type Brick,Fiber Cement,Stone,Other
Schools
Elementary Schools Soddy Elementary
Middle Schools Soddy-Daisy Middle
High Schools Soddy-Daisy High
Others
Senior Community No
Tax ID 041l A 019
Security Features Smoke Detector(s)
Acceptable Financing Cash, Conventional, VA Loan
Listing Terms Cash, Conventional, VA Loan
Read Less Info
Want to know what your home might be worth? Contact us for a FREE valuation!

Our team is ready to help you sell your home for the highest possible price ASAP

"My job is to find and attract mastery-based agents to the office, protect the culture, and make sure everyone is happy! "






