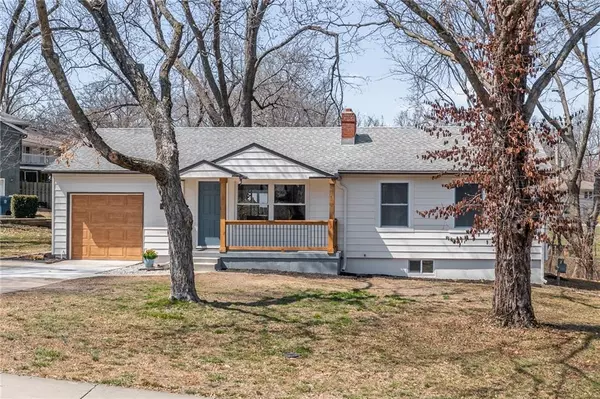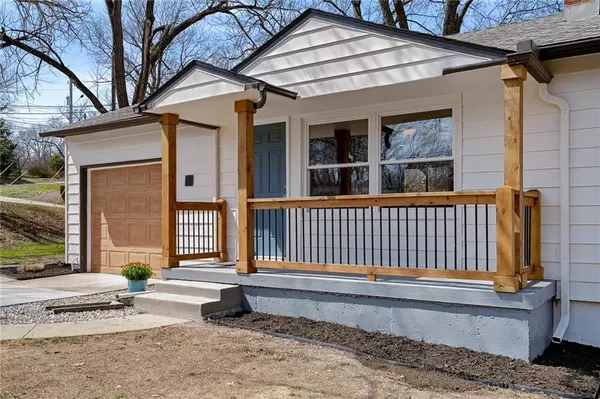$285,000
$285,000
For more information regarding the value of a property, please contact us for a free consultation.
3 Beds
1 Bath
912 SqFt
SOLD DATE : 05/10/2023
Key Details
Sold Price $285,000
Property Type Single Family Home
Sub Type Single Family Residence
Listing Status Sold
Purchase Type For Sale
Square Footage 912 sqft
Price per Sqft $312
Subdivision Cunningham Highlands
MLS Listing ID 2427780
Sold Date 05/10/23
Style Traditional
Bedrooms 3
Full Baths 1
Year Built 1952
Annual Tax Amount $2,321
Lot Size 0.351 Acres
Acres 0.35082644
Property Description
Gorgeous open floorplan ranch home updated throughout! New kitchen with large island, new cabinets, new stainless steel appliances and new lighting. Living room in open to kitchen, includes newly refinished hardwood floors, wonderful windows flooded with light, ceiling fan and fireplace. Completely rehabbed bathroom. Three bedrooms with refinished hardwoods and new paint throughout. New double paned windows and new double paned sliding door in living area. New exterior doors and new overhead garage door. New furnace, air conditioner and water heater. New paint throughout the interior and exterior. New posts and railing on front porch. Hickory Hills Park is just down the street. Crestview Elementary School was new in 2017. Easy access to shopping and highway. Approximately 12 minutes to downtown Kansas City or to KU Medical Center.
Location
State KS
County Johnson
Rooms
Other Rooms Main Floor BR, Main Floor Master
Basement true
Interior
Interior Features Ceiling Fan(s), Kitchen Island
Heating Natural Gas, Forced Air
Cooling Electric
Flooring Wood
Fireplaces Number 1
Fireplaces Type Living Room
Fireplace Y
Appliance Dishwasher, Disposal, Microwave, Built-In Electric Oven, Stainless Steel Appliance(s)
Laundry In Basement
Exterior
Parking Features true
Garage Spaces 1.0
Roof Type Composition
Building
Lot Description Treed
Entry Level Ranch
Sewer City/Public
Water Public
Structure Type Frame
Schools
Elementary Schools Crestview
Middle Schools Hocker Grove
High Schools Sm North
School District Shawnee Mission
Others
Ownership Private
Acceptable Financing Cash, Conventional, FHA, VA Loan
Listing Terms Cash, Conventional, FHA, VA Loan
Read Less Info
Want to know what your home might be worth? Contact us for a FREE valuation!

Our team is ready to help you sell your home for the highest possible price ASAP

"My job is to find and attract mastery-based agents to the office, protect the culture, and make sure everyone is happy! "






