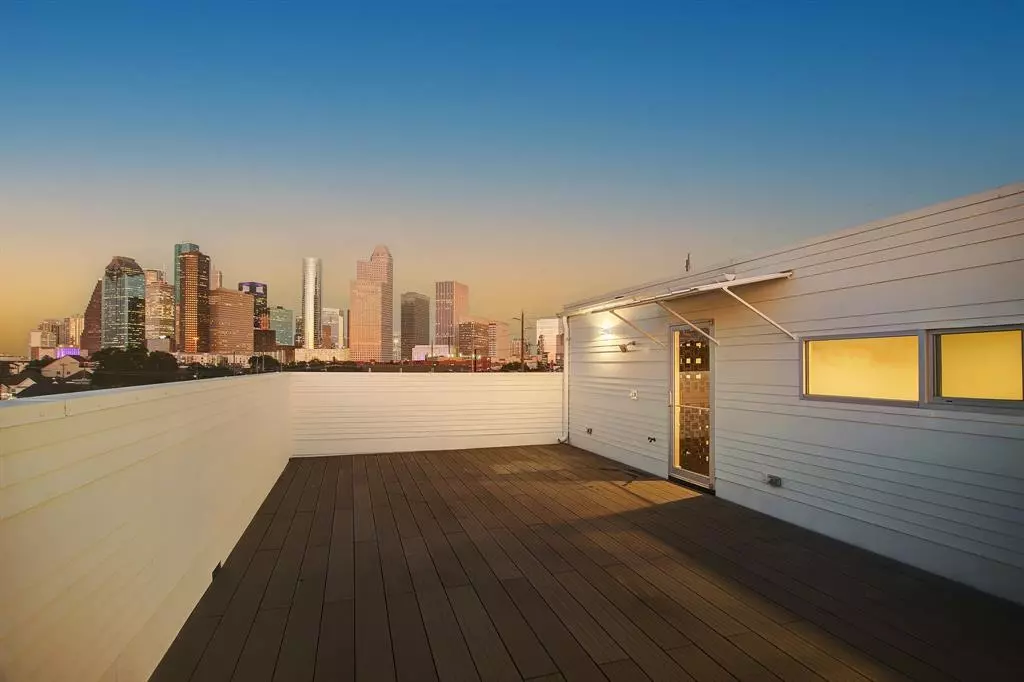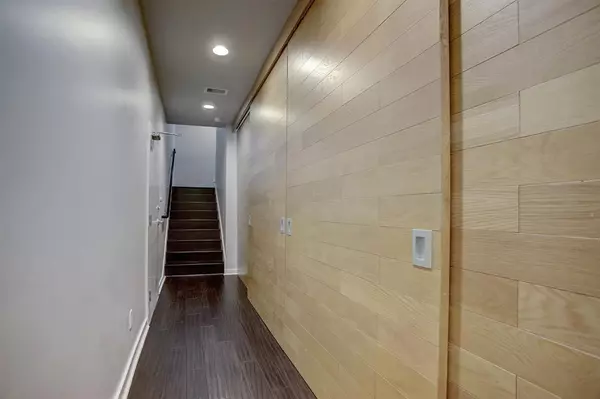$565,000
For more information regarding the value of a property, please contact us for a free consultation.
2 Beds
2.1 Baths
2,171 SqFt
SOLD DATE : 05/11/2023
Key Details
Property Type Townhouse
Sub Type Townhouse
Listing Status Sold
Purchase Type For Sale
Square Footage 2,171 sqft
Price per Sqft $234
Subdivision Bailey Street Twnhms
MLS Listing ID 67980793
Sold Date 05/11/23
Style Contemporary/Modern
Bedrooms 2
Full Baths 2
Half Baths 1
Year Built 2014
Annual Tax Amount $10,431
Tax Year 2021
Lot Size 1,774 Sqft
Property Description
RARE FIND. Expansive, 4 story townhome with PRIME view of Houston Skyline in the heart of Montrose & Midtown. Designed by Houston Architect Charles Toomey, custom, oversized sliding oak doors greet you upon entrance. Bespoke, wooden Japanese banister rises through all floors. Hand selected Carrara marble in all baths, powder, and utility. Airy patio on third floor living and fourth floor flex room leading to private, sweeping terrace with outdoor shower. Entirely renovated with brand new engineered hardwood floors, freshly painted, recent HVAC, with state-of-the-art appliances and chandelier that convey. Recast gravel and landscaping. Oversized 2 car garage with storage. Enjoy custom, modern luxury minutes away from all that Houston has to offer.
Location
State TX
County Harris
Area Midtown - Houston
Rooms
Bedroom Description 2 Primary Bedrooms,Primary Bed - 2nd Floor,Walk-In Closet
Other Rooms 1 Living Area, Family Room, Living Area - 3rd Floor, Living/Dining Combo, Sun Room, Utility Room in House
Master Bathroom Primary Bath: Double Sinks, Primary Bath: Separate Shower, Primary Bath: Soaking Tub, Secondary Bath(s): Double Sinks, Secondary Bath(s): Soaking Tub, Secondary Bath(s): Tub/Shower Combo, Vanity Area
Den/Bedroom Plus 3
Kitchen Island w/o Cooktop, Pantry, Pots/Pans Drawers, Soft Closing Cabinets, Soft Closing Drawers, Under Cabinet Lighting
Interior
Interior Features Balcony, Fire/Smoke Alarm, High Ceiling, Open Ceiling, Refrigerator Included, Split Level
Heating Central Electric
Cooling Central Electric
Flooring Vinyl Plank
Appliance Dryer Included, Refrigerator, Washer Included
Dryer Utilities 1
Exterior
Exterior Feature Balcony, Fenced, Patio/Deck, Private Driveway, Rooftop Deck, Side Yard, Storage
Parking Features Oversized Garage
Garage Spaces 2.0
Roof Type Composition
Street Surface Asphalt,Concrete
Private Pool No
Building
Story 4
Entry Level All Levels
Foundation Slab
Sewer Public Sewer
Water Public Water
Structure Type Other
New Construction No
Schools
Elementary Schools Gregory-Lincoln Elementary School
Middle Schools Gregory-Lincoln Middle School
High Schools Heights High School
School District 27 - Houston
Others
Senior Community No
Tax ID 129-849-001-0003
Ownership Full Ownership
Energy Description Ceiling Fans,Digital Program Thermostat
Acceptable Financing Cash Sale, Conventional
Tax Rate 2.3307
Disclosures Sellers Disclosure
Listing Terms Cash Sale, Conventional
Financing Cash Sale,Conventional
Special Listing Condition Sellers Disclosure
Read Less Info
Want to know what your home might be worth? Contact us for a FREE valuation!

Our team is ready to help you sell your home for the highest possible price ASAP

Bought with Nan & Company Properties

"My job is to find and attract mastery-based agents to the office, protect the culture, and make sure everyone is happy! "






